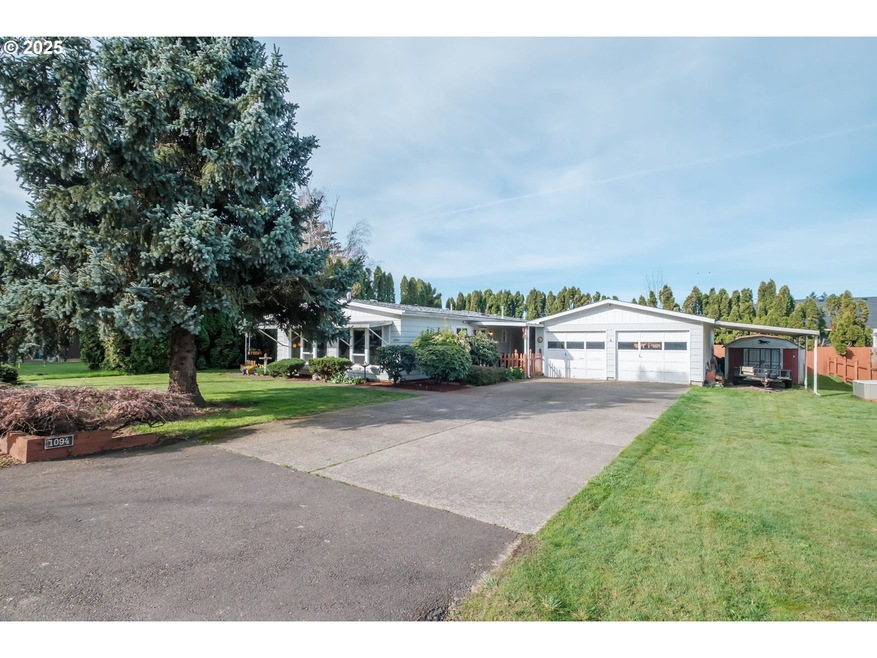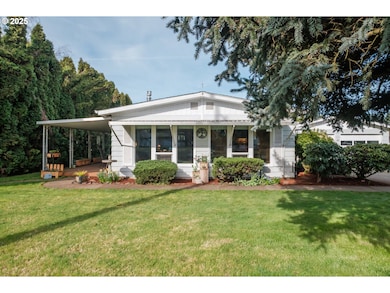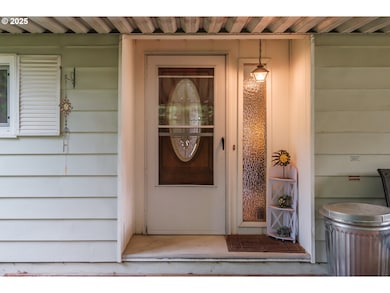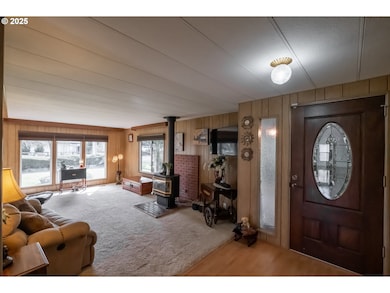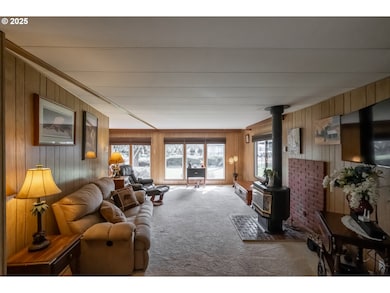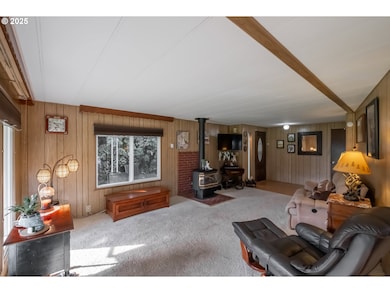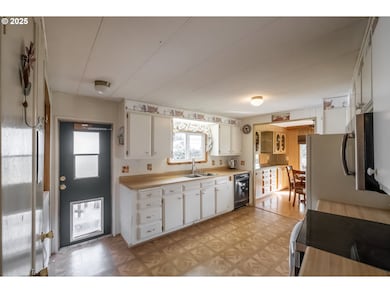
$179,000
- 3 Beds
- 2 Baths
- 1,512 Sq Ft
- 1721 11th Ave
- Sweet Home, OR
Great location! This 1993 manufactured home sits on its own corner lot and features 3 bedrooms, 2 baths, plus additional office space, a dining area, and a cozy breakfast nook. Enjoy the peaceful fenced backyard with a lovely willow tree. It’s conveniently located within walking distance of a park by the river, and just across the street from tennis and basketball courts. With a little TLC, you
Jaime Hudson PREMIERE PROPERTY GROUP, LLC
