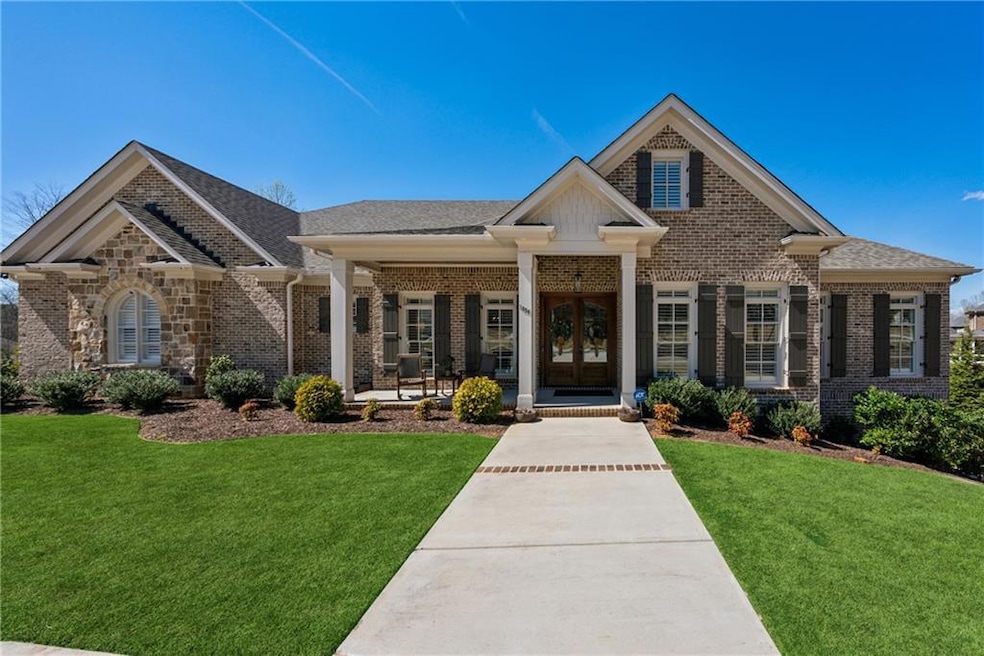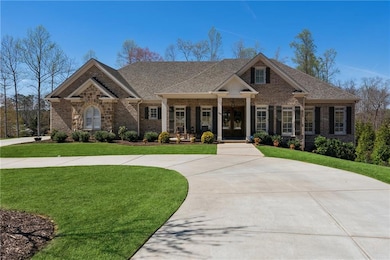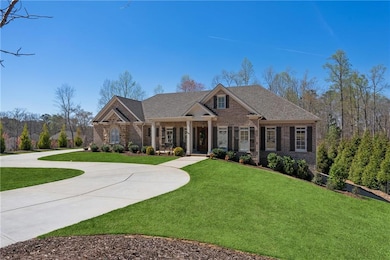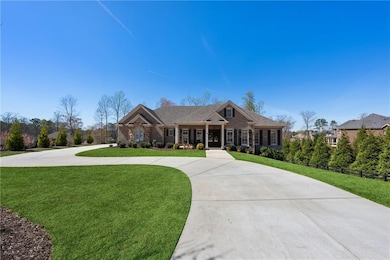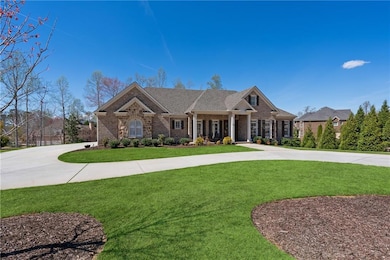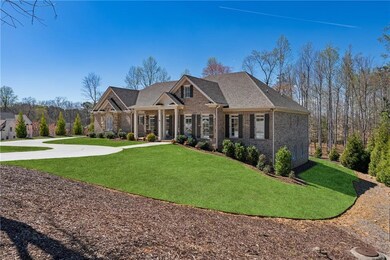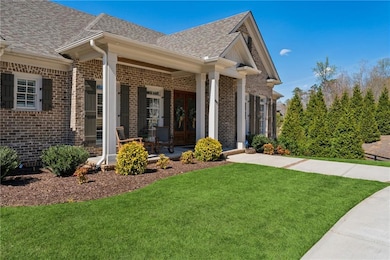Welcome to this breathtaking custom-built home located in the highly sought-after Breamridge neighborhood of Milton. This 4-sided brick beauty offers the perfect blend of spacious ranch-style living and modern luxury.Step inside through the double front doors and be greeted by a grand foyer that opens to a formal dining room, ideal for entertaining. The inviting family room includes a cozy fireplace and a view to the screened porch, where you can enjoy peaceful mornings and evenings.The gourmet kitchen is a chef’s dream, featuring high-end stainless steel appliances, including a built-in refrigerator, double oven, microwave, and dishwasher. The kitchen flows into a charming keeping room with exquisite beamed ceilings, creating a perfect space for family gatherings and casual meals.The oversized primary suite is truly a retreat, offering a resort-like atmosphere with an impressive en-suite bathroom that includes not one, but two powder rooms for ultimate convenience. Each of the three secondary bedrooms is generously sized, featuring private bathrooms and spacious walk-in closets.Additional highlights of this home include a side-entry 3-car garage, providing ample storage space and parking.The unfinished basement presents endless possibilities for customization, and it is stubbed for a bathroom. Plus, a 2-car tandem garage in the basement adds even more convenience and space for your needs.Breamridge is zoned for Milton’s award-winning schools and is just minutes from shopping, dining, and grocery stores, offering the perfect blend of privacy and convenience.This is an exceptional opportunity to own a truly unique home in one of Milton’s most desirable neighborhoods. Don’t miss out—schedule a tour today!

