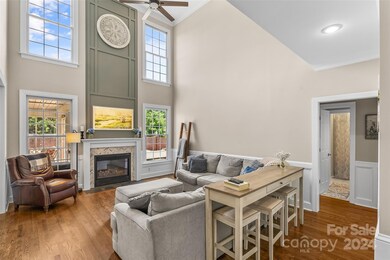
1094 James Farm Rd Hickory, NC 28602
Highlights
- In Ground Pool
- Wood Flooring
- 2 Car Attached Garage
- Jacobs Fork Middle School Rated A-
- Screened Porch
- Walk-In Closet
About This Home
As of October 2024Located in Mountain View, this beautiful 4BR/3BA home features a two car garage, large pool, fenced in backyard, and so MANY unique touches! Living room has a beautiful tiled marble fireplace and vaulted ceilings. Custom dog house under stairs. Large dining area and kitchen with two closets, eat in area and laundry room. Library room with custom built-in shelves and retractable rolling ladder. Office with a closet that can be converted into a bedroom. Full bath on lower level. All bedrooms and the bonus room are on upper. Primary bath has a double sink vanity, walk-in closet, bathtub and shower. Bonus room has a custom laundry area with shelves, two double closets, and a full bath. The screened in back porch leads out to the pool area. A fenced in yard perfect for large gatherings. Great location close to Hickory, Newton, and HWY 321! Located in the Mountain View Elementary, Jacobs Fork Middle, and Fred T. Foard school district! Schedule your private tour today!
Last Agent to Sell the Property
Jay Brown, Realtors Brokerage Email: jay@jaybrownrealtors.com License #272709
Home Details
Home Type
- Single Family
Est. Annual Taxes
- $2,370
Year Built
- Built in 1997
Lot Details
- Privacy Fence
- Back Yard Fenced
- Level Lot
- Open Lot
- Property is zoned R-20
HOA Fees
- $5 Monthly HOA Fees
Parking
- 2 Car Attached Garage
- Driveway
Home Design
- Four Sided Brick Exterior Elevation
Interior Spaces
- 2-Story Property
- Ceiling Fan
- Propane Fireplace
- Living Room with Fireplace
- Screened Porch
- Crawl Space
- Laundry Room
Kitchen
- Electric Range
- Microwave
- Dishwasher
- Disposal
Flooring
- Wood
- Tile
Bedrooms and Bathrooms
- Walk-In Closet
- 3 Full Bathrooms
Pool
- In Ground Pool
- Spa
Outdoor Features
- Shed
Schools
- Blackburn Elementary School
- Jacobs Fork Middle School
- Fred T. Foard High School
Utilities
- Central Air
- Heat Pump System
- Electric Water Heater
- Septic Tank
Community Details
- Rainbow Hills Subdivision
- Mandatory home owners association
Listing and Financial Details
- Assessor Parcel Number 3700169265690000
Map
Home Values in the Area
Average Home Value in this Area
Property History
| Date | Event | Price | Change | Sq Ft Price |
|---|---|---|---|---|
| 10/08/2024 10/08/24 | Sold | $660,000 | -2.2% | $232 / Sq Ft |
| 09/04/2024 09/04/24 | Pending | -- | -- | -- |
| 08/28/2024 08/28/24 | Price Changed | $675,000 | -2.9% | $237 / Sq Ft |
| 08/02/2024 08/02/24 | Price Changed | $695,000 | -0.7% | $244 / Sq Ft |
| 06/27/2024 06/27/24 | For Sale | $700,000 | +117.4% | $246 / Sq Ft |
| 09/15/2017 09/15/17 | Sold | $322,000 | 0.0% | $111 / Sq Ft |
| 09/15/2017 09/15/17 | Sold | $322,000 | -8.0% | $111 / Sq Ft |
| 06/06/2017 06/06/17 | Pending | -- | -- | -- |
| 06/06/2017 06/06/17 | Pending | -- | -- | -- |
| 01/30/2017 01/30/17 | For Sale | $350,000 | 0.0% | $121 / Sq Ft |
| 01/13/2017 01/13/17 | For Sale | $350,000 | -- | $121 / Sq Ft |
Tax History
| Year | Tax Paid | Tax Assessment Tax Assessment Total Assessment is a certain percentage of the fair market value that is determined by local assessors to be the total taxable value of land and additions on the property. | Land | Improvement |
|---|---|---|---|---|
| 2024 | $2,370 | $489,600 | $43,900 | $445,700 |
| 2023 | $2,308 | $489,600 | $43,900 | $445,700 |
| 2022 | $2,191 | $329,500 | $43,900 | $285,600 |
| 2021 | $2,131 | $329,500 | $43,900 | $285,600 |
| 2020 | $2,131 | $329,500 | $0 | $0 |
| 2019 | $2,131 | $329,500 | $0 | $0 |
| 2018 | $2,064 | $317,600 | $44,400 | $273,200 |
| 2017 | $2,066 | $0 | $0 | $0 |
| 2016 | $2,066 | $0 | $0 | $0 |
| 2015 | $1,841 | $317,930 | $44,600 | $273,330 |
| 2014 | $1,841 | $312,100 | $53,300 | $258,800 |
Mortgage History
| Date | Status | Loan Amount | Loan Type |
|---|---|---|---|
| Open | $528,000 | New Conventional | |
| Previous Owner | $322,000 | Adjustable Rate Mortgage/ARM | |
| Previous Owner | $255,000 | New Conventional |
Deed History
| Date | Type | Sale Price | Title Company |
|---|---|---|---|
| Warranty Deed | $660,000 | None Listed On Document | |
| Warranty Deed | $325,000 | None Available | |
| Deed | $297,000 | -- | |
| Deed | $15,000 | -- | |
| Deed | $258,000 | -- |
Similar Homes in Hickory, NC
Source: Canopy MLS (Canopy Realtor® Association)
MLS Number: 4154277
APN: 3700169265690000
- 4100 Rainbow Hills Dr
- 1104 Twillingate None Unit 4
- 1114 Twillingate None Unit 5
- 1122 Twillingate None Unit 6
- 1134 Twillingate None Unit 7
- 1158 Waterford Dr
- 1228 Hidden Creek Cir
- 3425 Zion Church Rd
- 3772 Sandy Ford Rd
- 2110 Zion Church Rd
- 4065 Lost Creek Ct
- 1263 Waterford Dr
- 3760 River Rd
- 1285 Riverview Dr
- 4172 Saltwood Dr
- 4166 Saltwood Dr
- 4198 Pickering Dr
- 4190 Pickering Dr
- 4067 Old Buff St
- 1465 Earl St






