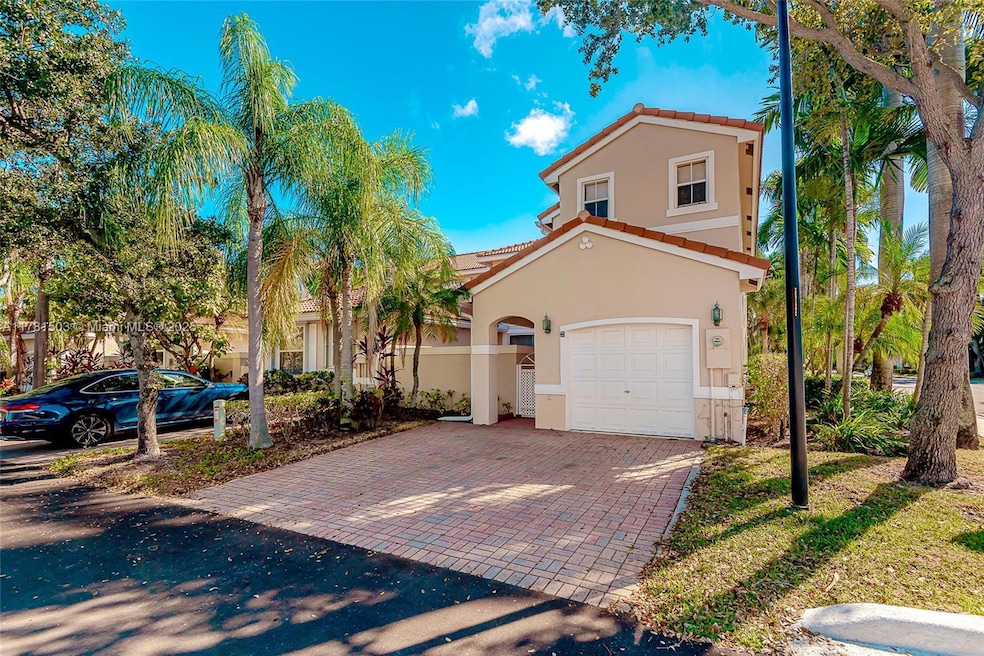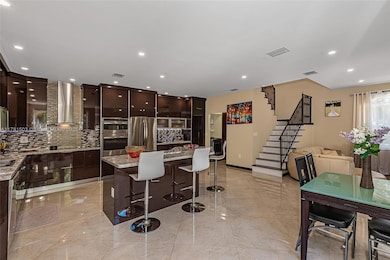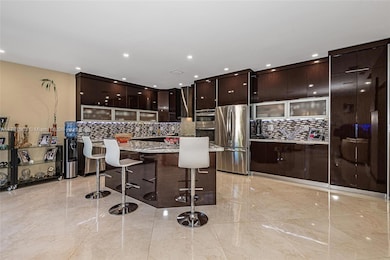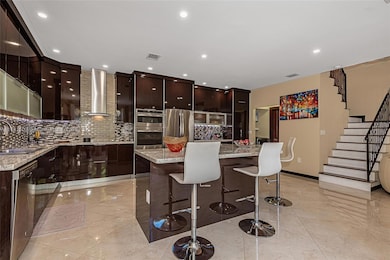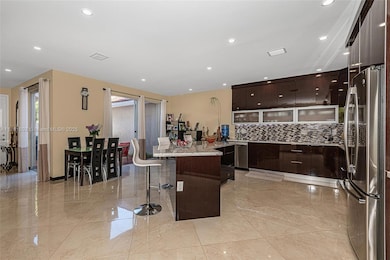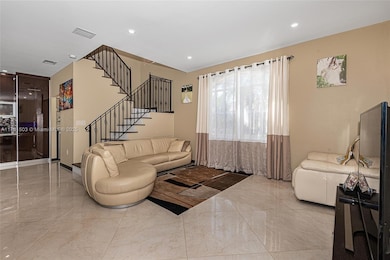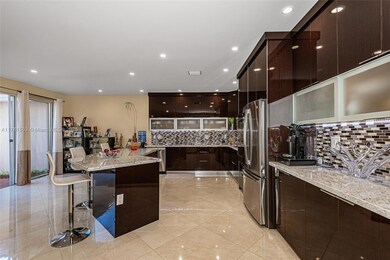
1094 Redwood St Hollywood, FL 33019
Hollywood Lakes NeighborhoodEstimated payment $4,561/month
Highlights
- Fitness Center
- Garden View
- Breakfast Area or Nook
- Clubhouse
- Community Pool
- Porch
About This Home
SECURE GATED COMMUNITY JUST COUPLE MINUTES TO HOLLYWOOD BEACH AND THE BROAD WALK. THIS 2 STORY 3/2/1 CORNER TOWNHOUSE IS COMPLETELY RENOVATED AND UPGRADED, HIGH QUALITY ITALIAN PORCELAIN FLOORING AND ENGINEERED HARDWOOD IN THE BEDROOMS, GRANITE COUNTERTOPS AND STAINLESS-STEEL APPLIANCES, CUSTOM BUILD CABINETS. TESTFULLY DECORATED. FULL CAR GARAGE. WASHER/DRYER 24 HR GATED COMMUNITY WITH PRIVATE SECURITY PATROL. DEVELOPMENT AMENITIES INCLUDE: SWIMMING POOL TENNIS COURTS, GYM, PLAY AREA. NESTLED IN BETWEEN LAS OLAS & AVENTURA. SHORT DRIVE TO HARD ROCK CASINO AND AIRPORT.
Townhouse Details
Home Type
- Townhome
Est. Annual Taxes
- $3,901
Year Built
- Built in 1997
HOA Fees
- $360 Monthly HOA Fees
Parking
- 1 Car Garage
Home Design
- Concrete Block And Stucco Construction
Interior Spaces
- 1,748 Sq Ft Home
- 2-Story Property
- Combination Dining and Living Room
- Ceramic Tile Flooring
- Garden Views
Kitchen
- Breakfast Area or Nook
- Microwave
- Dishwasher
Bedrooms and Bathrooms
- 3 Bedrooms
- Primary Bedroom Upstairs
Laundry
- Dryer
- Washer
Additional Features
- Porch
- East of U.S. Route 1
- Central Heating and Cooling System
Listing and Financial Details
- Assessor Parcel Number 514211061060
Community Details
Overview
- West Lake Village Condos
- West Lake Village Plat Subdivision
Amenities
- Clubhouse
Recreation
- Fitness Center
- Community Pool
- Bike Trail
Pet Policy
- Breed Restrictions
Map
Home Values in the Area
Average Home Value in this Area
Tax History
| Year | Tax Paid | Tax Assessment Tax Assessment Total Assessment is a certain percentage of the fair market value that is determined by local assessors to be the total taxable value of land and additions on the property. | Land | Improvement |
|---|---|---|---|---|
| 2025 | $4,253 | $235,500 | -- | -- |
| 2024 | $4,123 | $228,870 | -- | -- |
| 2023 | $4,123 | $222,210 | $0 | $0 |
| 2022 | $3,901 | $215,740 | $0 | $0 |
| 2021 | $3,793 | $209,460 | $0 | $0 |
| 2020 | $3,732 | $206,570 | $0 | $0 |
| 2019 | $3,683 | $201,930 | $0 | $0 |
| 2018 | $3,516 | $198,170 | $0 | $0 |
| 2017 | $3,395 | $194,100 | $0 | $0 |
| 2016 | $3,382 | $190,110 | $0 | $0 |
| 2015 | $4,919 | $257,580 | $0 | $0 |
| 2014 | $5,039 | $255,540 | $0 | $0 |
| 2013 | -- | $258,180 | $84,680 | $173,500 |
Property History
| Date | Event | Price | Change | Sq Ft Price |
|---|---|---|---|---|
| 04/10/2025 04/10/25 | For Sale | $694,500 | -- | $397 / Sq Ft |
Deed History
| Date | Type | Sale Price | Title Company |
|---|---|---|---|
| Warranty Deed | $335,000 | Nationallink | |
| Trustee Deed | $243,200 | None Available | |
| Interfamily Deed Transfer | -- | None Available | |
| Warranty Deed | $425,000 | Lexant Title | |
| Warranty Deed | $225,000 | -- | |
| Warranty Deed | $165,000 | -- | |
| Deed | $170,500 | -- |
Mortgage History
| Date | Status | Loan Amount | Loan Type |
|---|---|---|---|
| Open | $272,690 | FHA | |
| Previous Owner | $403,750 | Purchase Money Mortgage | |
| Previous Owner | $25,000 | Credit Line Revolving | |
| Previous Owner | $149,500 | New Conventional |
Similar Homes in Hollywood, FL
Source: MIAMI REALTORS® MLS
MLS Number: A11781503
APN: 51-42-11-06-1060
- 1094 Redwood St
- 1087 Satinleaf St
- 1095 Scarlet Oak St
- 1065 Weeping Willow Way
- 1105 Scarlet Oak St
- 1150 Hayes St
- 1025 Silverbell St
- 975 Weeping Willow Way
- 1155 Hayes St
- 1039 Lincoln St
- 1025 Lincoln St
- 1171 Grant St
- 1167 Garfield St
- 1140 Pin Oak St
- 1170 Grant St
- 1174 Garfield St
- 1042 Lincoln St
- 1163 Johnson St
- 1410 Sweetbay Way
- 1148 Johnson St
