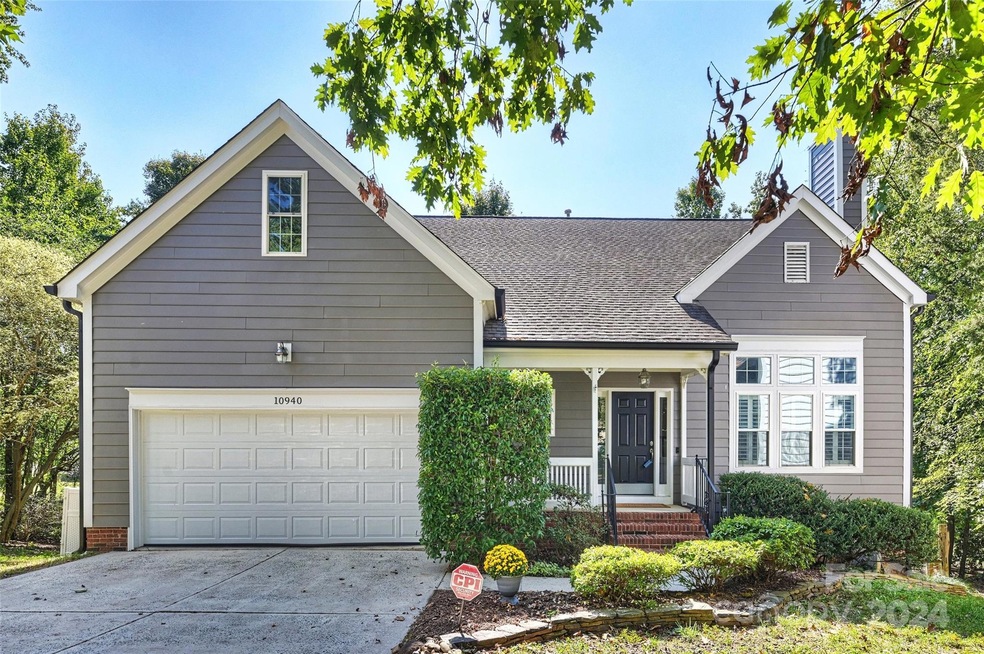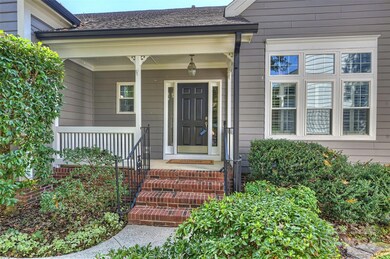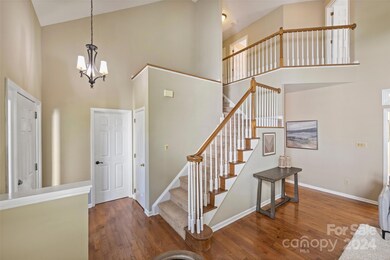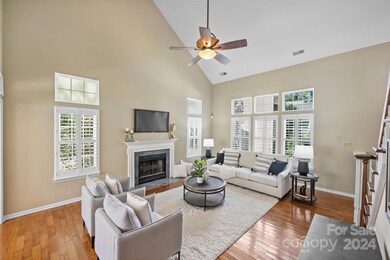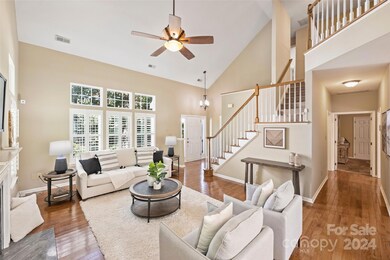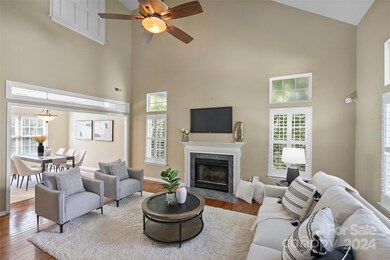
10940 Wild Dove Ln Charlotte, NC 28277
Ballantyne NeighborhoodHighlights
- Clubhouse
- Deck
- Wood Flooring
- Jay M Robinson Middle School Rated A-
- Traditional Architecture
- Screened Porch
About This Home
As of December 2024Rare Opportunity in the Desirable Ballantyne Community of Thornhill! This stunning home sits on a serene cul-de-sac and .35-acre wooded lot. The grand great room welcomes you as you enter, & the dining room flows into a kitchen with a breakfast nook. The main-level primary suite offers privacy & luxury, featuring a walk-in closet & updated bathroom. Upstairs includes 2 bedrooms & a HUGE bonus room that can serve as a 4th BDRM/office with a walk-in closet or climate control storage. The finished basement is ideal for multi-generational living, complete with a full kitchen, den, dining area, bedroom, & laundry. Both the main & lower levels feature screened-in porches that overlook the peaceful backyard, along with a deck/patio. Thornhill's amenities are an outdoor pool, tennis courts, picnic area, playground, & the nearby Big Rock Nature Preserve, all connected by scenic, sidewalk-lined streets. Plus, you’re just minutes from Ballantyne Bowl, great shopping, fine dining, and I-485.
Last Agent to Sell the Property
RE/MAX Executive Brokerage Email: sarah@soldbysarah.com License #207268

Home Details
Home Type
- Single Family
Est. Annual Taxes
- $4,403
Year Built
- Built in 1994
Lot Details
- Lot Dimensions are 8x92x70x111x80x57x93x65x8
- Cul-De-Sac
- Back Yard Fenced
- Property is zoned R-PUD
HOA Fees
- $61 Monthly HOA Fees
Parking
- 2 Car Attached Garage
- Front Facing Garage
- Garage Door Opener
- Driveway
- 5 Open Parking Spaces
Home Design
- Traditional Architecture
Interior Spaces
- 2-Story Property
- Ceiling Fan
- Insulated Windows
- Entrance Foyer
- Great Room with Fireplace
- Screened Porch
Kitchen
- Electric Oven
- Self-Cleaning Oven
- Electric Range
- Microwave
- Dishwasher
- Disposal
Flooring
- Wood
- Tile
Bedrooms and Bathrooms
- Walk-In Closet
Laundry
- Laundry Room
- Dryer
- Washer
Finished Basement
- Walk-Out Basement
- Walk-Up Access
- Interior Basement Entry
- Basement Storage
Outdoor Features
- Deck
- Patio
Schools
- Endhaven Elementary School
- Jay M. Robinson Middle School
- Ballantyne Ridge High School
Utilities
- Forced Air Heating and Cooling System
- Cooling System Mounted In Outer Wall Opening
- Underground Utilities
- Tankless Water Heater
- Gas Water Heater
- Fiber Optics Available
- Cable TV Available
Listing and Financial Details
- Assessor Parcel Number 223-462-28
Community Details
Overview
- Cusick Management Association, Phone Number (704) 544-7779
- Thornhill Subdivision
- Mandatory home owners association
Amenities
- Picnic Area
- Clubhouse
Recreation
- Tennis Courts
- Indoor Game Court
- Recreation Facilities
- Community Playground
- Trails
Security
- Card or Code Access
Map
Home Values in the Area
Average Home Value in this Area
Property History
| Date | Event | Price | Change | Sq Ft Price |
|---|---|---|---|---|
| 03/11/2025 03/11/25 | For Sale | $750,000 | +18.4% | $212 / Sq Ft |
| 12/05/2024 12/05/24 | Sold | $633,400 | -9.5% | $170 / Sq Ft |
| 10/12/2024 10/12/24 | For Sale | $700,000 | -- | $188 / Sq Ft |
Tax History
| Year | Tax Paid | Tax Assessment Tax Assessment Total Assessment is a certain percentage of the fair market value that is determined by local assessors to be the total taxable value of land and additions on the property. | Land | Improvement |
|---|---|---|---|---|
| 2023 | $4,403 | $561,200 | $84,000 | $477,200 |
| 2022 | $3,784 | $379,100 | $110,000 | $269,100 |
| 2021 | $3,773 | $379,100 | $110,000 | $269,100 |
| 2020 | $3,765 | $379,100 | $110,000 | $269,100 |
| 2019 | $3,750 | $379,100 | $110,000 | $269,100 |
| 2018 | $3,288 | $245,000 | $70,000 | $175,000 |
| 2017 | $3,234 | $245,000 | $70,000 | $175,000 |
| 2016 | $3,225 | $226,500 | $70,000 | $156,500 |
| 2015 | $2,974 | $226,500 | $70,000 | $156,500 |
| 2014 | $2,886 | $219,900 | $70,000 | $149,900 |
Mortgage History
| Date | Status | Loan Amount | Loan Type |
|---|---|---|---|
| Previous Owner | $260,000 | New Conventional | |
| Previous Owner | $270,750 | New Conventional | |
| Previous Owner | $177,622 | Unknown | |
| Previous Owner | $237,600 | Purchase Money Mortgage | |
| Previous Owner | $41,500 | Credit Line Revolving | |
| Previous Owner | $200,000 | Stand Alone Refi Refinance Of Original Loan | |
| Previous Owner | $50,000 | Credit Line Revolving | |
| Previous Owner | $162,000 | Purchase Money Mortgage | |
| Previous Owner | $54,000 | Stand Alone Second |
Deed History
| Date | Type | Sale Price | Title Company |
|---|---|---|---|
| Warranty Deed | $633,500 | Os National Title | |
| Deed | $285,000 | North American Title Co | |
| Warranty Deed | $285,000 | North American Title Co | |
| Interfamily Deed Transfer | -- | None Available | |
| Warranty Deed | $297,000 | Independence Title Group | |
| Interfamily Deed Transfer | -- | -- | |
| Interfamily Deed Transfer | -- | -- | |
| Interfamily Deed Transfer | -- | -- | |
| Quit Claim Deed | -- | -- | |
| Interfamily Deed Transfer | -- | -- |
Similar Homes in Charlotte, NC
Source: Canopy MLS (Canopy Realtor® Association)
MLS Number: 4190376
APN: 223-462-28
- 6816 Charter Hills Rd
- 6425 High Creek Ct
- 6319 High Creek Ct
- 6325 Hawkwood Ln
- 11424 Stonebriar Dr
- 10700 Summitt Tree Ct
- 3112 Endhaven Terraces Ln Unit 6
- 4022 Hickory Springs Ln Unit 45
- 3108 Endhaven Terraces Ln Unit 7
- 4026 Hickory Springs Ln Unit 46
- 4030 Hickory Springs Ln Unit 47
- 3104 Endhaven Terraces Ln Unit 8
- 3100 Endhaven Terraces Ln Unit 9
- 3016 Endhaven Terraces Ln Unit 11
- 3020 Endhaven Terraces Ln Unit 10
- 5055 Elm View Dr Unit 25
- 3008 Endhaven Terraces Ln Unit 13
- 5047 Elm View Dr Unit 27
- 5051 Elm View Dr Unit 26
- 8216 Indigo Row
