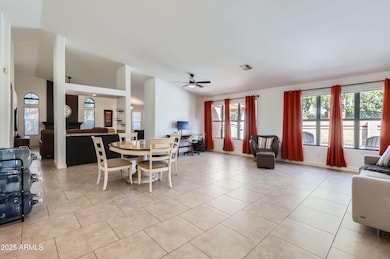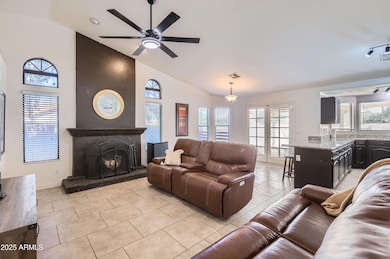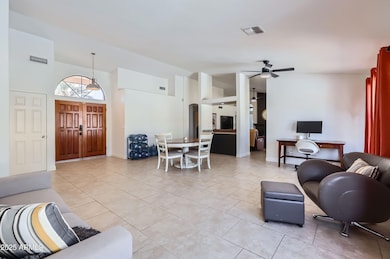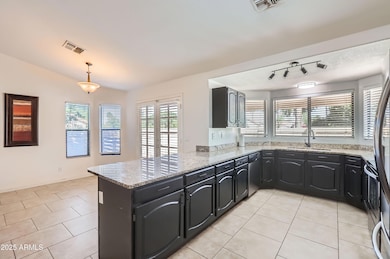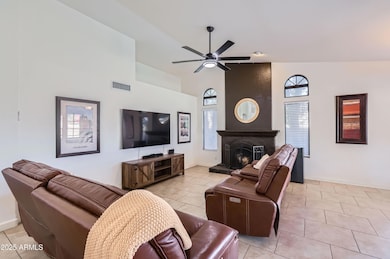
10942 W Citrus Grove Way Avondale, AZ 85392
Garden Lakes NeighborhoodEstimated payment $2,851/month
Highlights
- Play Pool
- Wood Flooring
- Corner Lot
- Vaulted Ceiling
- Hydromassage or Jetted Bathtub
- Granite Countertops
About This Home
Cute SINGLE LEVEL on CORNER LOT in Hamilton Garden Lakes. MUST SEE! 3/2/2 Double-door entry to WELCOMING LIVING RM/DINING RM w/ view of SPARKLING POOL. VAULTED CEILINGS, SPLIT BEDROOMS, OPEN FLOOR PLAN. Family Rm-Kitchen has FIREPLACE & dining area. Granite-top DRY BAR separates living rm & family rm. AMPLE KITCHEN w/ granite & STAINLESS STEEL, BREAKFAST BAR, BAY WINDOW. BRIGHT & AIRY. Perfect for game day or dinner party! SPACIOUS MASTER has FR. DOOR exit to pool, WALK-IN CLOSET, & EN-SUITE. EN-SUITE has granite DUAL VANITY w/ MAKE UP AREA, JETTED TUB, & shower. TILE & WOOD floors. North-facing COVERED PATIO. LOW-MAINTENANCE TURF BACK YD & FRESHLY CLEANED PLAY POOL. Near community lakes, park w/ playground & gazebos, and paths. 10 mins to Westgate, Tanger, the Stadium.
Listing Agent
Berkshire Hathaway HomeServices Arizona Properties License #SA586239000

Home Details
Home Type
- Single Family
Est. Annual Taxes
- $2,493
Year Built
- Built in 1990
Lot Details
- 7,627 Sq Ft Lot
- Block Wall Fence
- Artificial Turf
- Corner Lot
HOA Fees
- $76 Monthly HOA Fees
Parking
- 2 Car Garage
Home Design
- Roof Updated in 2022
- Wood Frame Construction
- Tile Roof
- Stucco
Interior Spaces
- 1,997 Sq Ft Home
- 1-Story Property
- Vaulted Ceiling
- Ceiling Fan
- Double Pane Windows
- Family Room with Fireplace
- Washer and Dryer Hookup
Kitchen
- Kitchen Updated in 2023
- Breakfast Bar
- Built-In Microwave
- Granite Countertops
Flooring
- Floors Updated in 2021
- Wood
- Tile
Bedrooms and Bathrooms
- 3 Bedrooms
- Primary Bathroom is a Full Bathroom
- 2 Bathrooms
- Dual Vanity Sinks in Primary Bathroom
- Hydromassage or Jetted Bathtub
- Bathtub With Separate Shower Stall
Accessible Home Design
- Accessible Hallway
- No Interior Steps
- Hard or Low Nap Flooring
Pool
- Pool Updated in 2021
- Play Pool
- Pool Pump
Schools
- Garden Lakes Elementary School
- Westview High School
Utilities
- Cooling System Updated in 2024
- Cooling Available
- Heating Available
- High Speed Internet
- Cable TV Available
Additional Features
- Outdoor Storage
- Property is near a bus stop
Listing and Financial Details
- Tax Lot 1
- Assessor Parcel Number 102-86-001
Community Details
Overview
- Association fees include ground maintenance
- Ccmc Association, Phone Number (480) 921-7500
- Hamilton Garden Lakes Lot 1 116 Tr A C Subdivision
Recreation
- Community Playground
- Bike Trail
Map
Home Values in the Area
Average Home Value in this Area
Tax History
| Year | Tax Paid | Tax Assessment Tax Assessment Total Assessment is a certain percentage of the fair market value that is determined by local assessors to be the total taxable value of land and additions on the property. | Land | Improvement |
|---|---|---|---|---|
| 2025 | $2,493 | $17,911 | -- | -- |
| 2024 | $2,534 | $17,058 | -- | -- |
| 2023 | $2,534 | $31,520 | $6,300 | $25,220 |
| 2022 | $2,187 | $24,710 | $4,940 | $19,770 |
| 2021 | $2,083 | $23,250 | $4,650 | $18,600 |
| 2020 | $2,021 | $22,260 | $4,450 | $17,810 |
| 2019 | $2,041 | $20,570 | $4,110 | $16,460 |
| 2018 | $1,927 | $19,660 | $3,930 | $15,730 |
| 2017 | $1,773 | $17,750 | $3,550 | $14,200 |
| 2016 | $1,632 | $16,230 | $3,240 | $12,990 |
| 2015 | $1,633 | $16,800 | $3,360 | $13,440 |
Property History
| Date | Event | Price | Change | Sq Ft Price |
|---|---|---|---|---|
| 04/10/2025 04/10/25 | For Sale | $460,000 | +11.7% | $230 / Sq Ft |
| 08/03/2021 08/03/21 | Sold | $412,000 | +14.4% | $206 / Sq Ft |
| 06/17/2021 06/17/21 | Pending | -- | -- | -- |
| 06/11/2021 06/11/21 | For Sale | $360,000 | +81.8% | $180 / Sq Ft |
| 11/19/2013 11/19/13 | Sold | $198,000 | -0.8% | $99 / Sq Ft |
| 08/30/2013 08/30/13 | Price Changed | $199,500 | -0.1% | $100 / Sq Ft |
| 08/23/2013 08/23/13 | Price Changed | $199,700 | -2.6% | $100 / Sq Ft |
| 08/09/2013 08/09/13 | For Sale | $205,000 | +41.4% | $103 / Sq Ft |
| 06/30/2013 06/30/13 | Sold | $145,000 | +3.6% | $73 / Sq Ft |
| 01/22/2013 01/22/13 | For Sale | $140,000 | 0.0% | $70 / Sq Ft |
| 01/22/2013 01/22/13 | Price Changed | $140,000 | 0.0% | $70 / Sq Ft |
| 01/13/2013 01/13/13 | For Sale | $140,000 | -- | $70 / Sq Ft |
Deed History
| Date | Type | Sale Price | Title Company |
|---|---|---|---|
| Warranty Deed | $412,000 | Partners Title Agency Llc | |
| Warranty Deed | $198,000 | First Arizona Title Agency | |
| Cash Sale Deed | $145,000 | Empire West Title Agency | |
| Warranty Deed | $177,000 | Capital Title Agency Inc | |
| Deed | $140,500 | First American Title | |
| Warranty Deed | $129,900 | Lawyers Title |
Mortgage History
| Date | Status | Loan Amount | Loan Type |
|---|---|---|---|
| Open | $391,400 | New Conventional | |
| Previous Owner | $41,405 | FHA | |
| Previous Owner | $194,413 | FHA | |
| Previous Owner | $118,400 | Unknown | |
| Previous Owner | $182,000 | Unknown | |
| Previous Owner | $141,600 | New Conventional | |
| Previous Owner | $133,450 | New Conventional | |
| Previous Owner | $132,450 | VA | |
| Closed | $35,400 | No Value Available |
Similar Homes in Avondale, AZ
Source: Arizona Regional Multiple Listing Service (ARMLS)
MLS Number: 6849742
APN: 102-86-001
- 3112 N 110th Ave
- 3109 N Meadow Dr
- 2946 N 110th Dr
- 3121 N Meadow Dr
- 3209 N 110th Ave
- 3212 N 109th Ave
- 10837 W Cottonwood Ln
- 2625 N 110th Dr
- 10768 W Citrus Grove Way
- 11163 W Edgemont Ave
- 11133 W Laurelwood Ln
- 11233 W Olive Dr
- 2810 N 112th Ln
- 11101 W Sieno Place
- 11317 W Cottonwood Ln
- 10729 W Laurelwood Ln
- 2809 N 107th Dr
- 3520 N 110th Ave
- 3140 N 114th Dr
- 11441 W La Reata Ave

