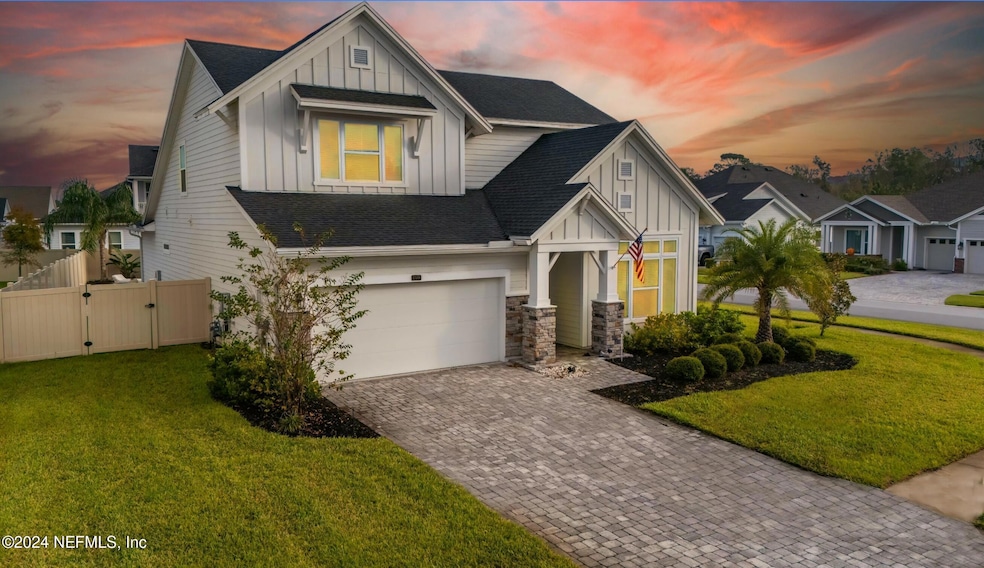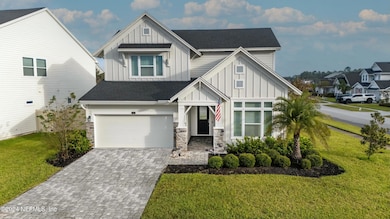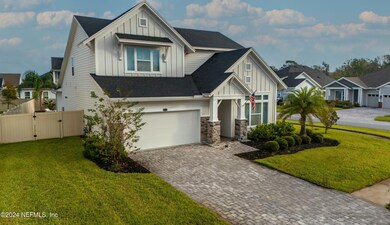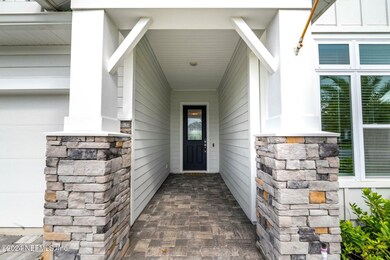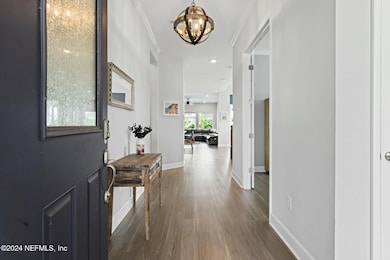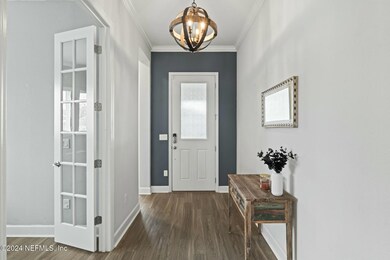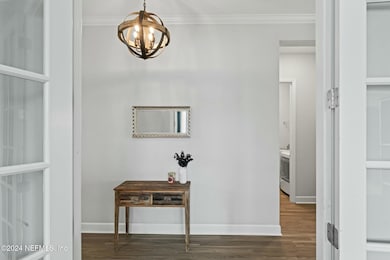
10943 Aventura Dr Jacksonville, FL 32256
eTown NeighborhoodEstimated payment $5,796/month
Highlights
- Open Floorplan
- Vaulted Ceiling
- Walk-In Closet
- Atlantic Coast High School Rated A-
- Eat-In Kitchen
- Kitchen Island
About This Home
Discover your dream home located in the gorgeous gated Marconi community of eTown. This stunning two-story Boswell plan by David Weekly is situated on a large corner lot, boasting a luxurious private pool oasis. Step inside to discover the perfect blend of comfort and sophistication with soaring 10ft ceilings complemented by sunlight streaming through the windows. The thoughtfully designed layout with a spacious owner's suite, guest room + bath, & designated office conveniently on the first floor. Upstairs offers a loft retreat in plus to two additional rooms & bath. The gourmet kitchen is a dream, featuring a natural gas stove and oversized island—perfect for entertaining guests. The impressive volume ceiling in the dining area creates an inviting atmosphere for gatherings. Relax in your private fenced backyard paradise with a sparkling heated pool that promises endless summer fun. Convenient to all the best Jacksonville has to offer with amazing exclusinve resort style amenities!
Home Details
Home Type
- Single Family
Est. Annual Taxes
- $11,229
Year Built
- Built in 2019
HOA Fees
- $97 Monthly HOA Fees
Parking
- 2 Car Garage
- Additional Parking
Interior Spaces
- 2,788 Sq Ft Home
- 2-Story Property
- Open Floorplan
- Vaulted Ceiling
- Ceiling Fan
- Vinyl Flooring
Kitchen
- Eat-In Kitchen
- Gas Range
- Microwave
- Dishwasher
- Kitchen Island
- Disposal
Bedrooms and Bathrooms
- 4 Bedrooms
- Walk-In Closet
- 3 Full Bathrooms
- Shower Only
Utilities
- Central Heating and Cooling System
- Natural Gas Connected
- Gas Water Heater
- Water Softener is Owned
Additional Features
- Saltwater Pool
- 8,712 Sq Ft Lot
Community Details
- Etown At Marconi Subdivision
Listing and Financial Details
- Assessor Parcel Number 1678740695
Map
Home Values in the Area
Average Home Value in this Area
Tax History
| Year | Tax Paid | Tax Assessment Tax Assessment Total Assessment is a certain percentage of the fair market value that is determined by local assessors to be the total taxable value of land and additions on the property. | Land | Improvement |
|---|---|---|---|---|
| 2024 | $11,782 | $605,198 | -- | -- |
| 2023 | $11,229 | $582,848 | $0 | $0 |
| 2022 | $7,980 | $422,169 | $0 | $0 |
| 2021 | $7,497 | $384,258 | $0 | $0 |
| 2020 | $7,528 | $415,517 | $95,000 | $320,517 |
Property History
| Date | Event | Price | Change | Sq Ft Price |
|---|---|---|---|---|
| 03/07/2025 03/07/25 | Price Changed | $855,000 | -2.3% | $307 / Sq Ft |
| 02/26/2025 02/26/25 | Price Changed | $875,000 | -2.2% | $314 / Sq Ft |
| 01/30/2025 01/30/25 | Price Changed | $895,000 | -0.6% | $321 / Sq Ft |
| 12/03/2024 12/03/24 | For Sale | $900,000 | +116.5% | $323 / Sq Ft |
| 12/17/2023 12/17/23 | Off Market | $415,800 | -- | -- |
| 12/17/2023 12/17/23 | Off Market | $5,000 | -- | -- |
| 12/17/2023 12/17/23 | Off Market | $706,875 | -- | -- |
| 06/26/2023 06/26/23 | Rented | $5,000 | 0.0% | -- |
| 05/08/2023 05/08/23 | Under Contract | -- | -- | -- |
| 04/28/2023 04/28/23 | For Rent | $5,000 | 0.0% | -- |
| 02/07/2022 02/07/22 | Sold | $706,875 | -2.5% | $254 / Sq Ft |
| 01/19/2022 01/19/22 | Pending | -- | -- | -- |
| 12/17/2021 12/17/21 | For Sale | $725,000 | +74.4% | $260 / Sq Ft |
| 08/30/2019 08/30/19 | Sold | $415,800 | -14.5% | $150 / Sq Ft |
| 08/09/2019 08/09/19 | Pending | -- | -- | -- |
| 05/13/2019 05/13/19 | For Sale | $486,291 | -- | $176 / Sq Ft |
Deed History
| Date | Type | Sale Price | Title Company |
|---|---|---|---|
| Warranty Deed | $706,900 | Gibraltar Title Services | |
| Warranty Deed | $415,800 | Town Square Title Ltd |
Mortgage History
| Date | Status | Loan Amount | Loan Type |
|---|---|---|---|
| Open | $636,187 | New Conventional | |
| Previous Owner | $396,730 | New Conventional | |
| Previous Owner | $394,070 | VA |
Similar Homes in the area
Source: realMLS (Northeast Florida Multiple Listing Service)
MLS Number: 2059051
APN: 167874-0695
- 11373 Beeson Ct
- 11313 Hillsong Ct
- 10694 Aventura Dr
- 11246 Town View Dr
- 11007 Infinite Way
- 11397 Catalyst Rd
- 11004 Infinite Way
- 11015 Infinite Way
- 11008 Infinite Way
- 11325 Catalyst Rd
- 11325 Catalyst Rd
- 11325 Catalyst Rd
- 11325 Catalyst Rd
- 11325 Catalyst Rd
- 11325 Catalyst Rd
- 11325 Catalyst Rd
- 11325 Catalyst Rd
- 11057 Isotope Ct
- 11027 Cosmic Way
- 11018 Electron Way
