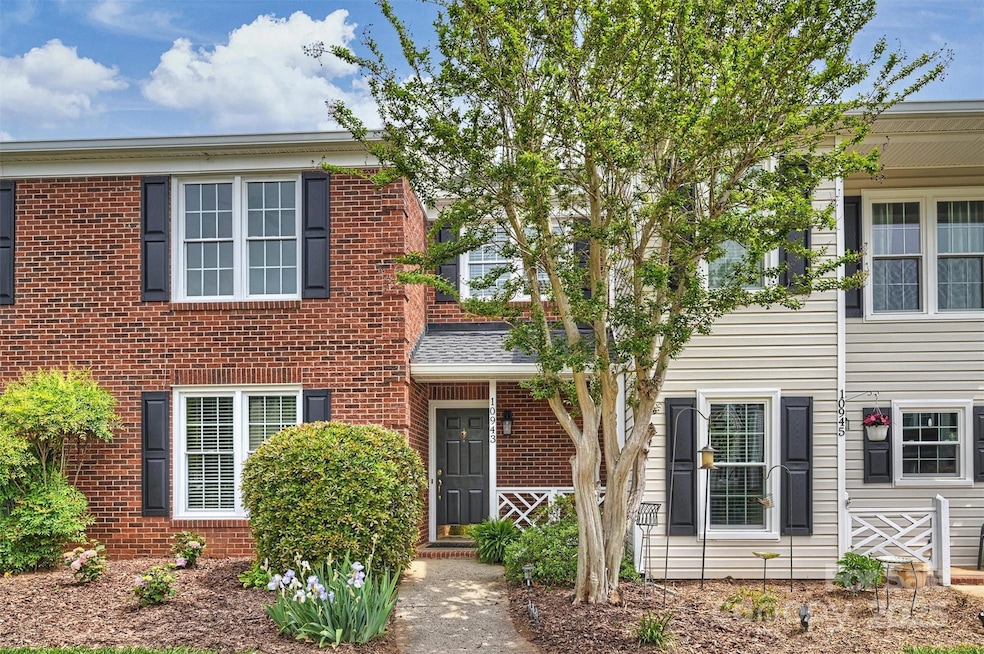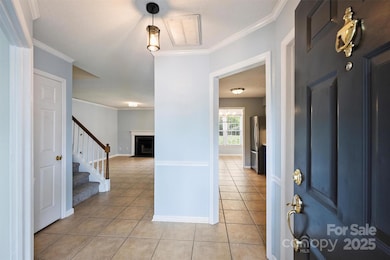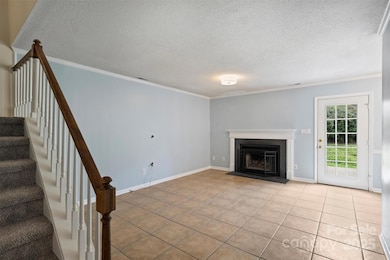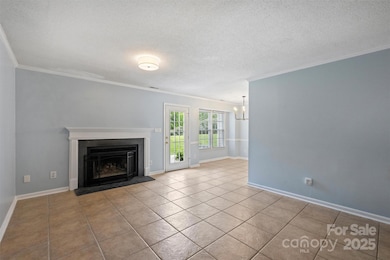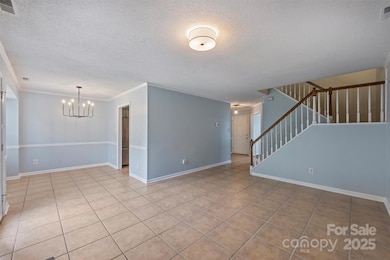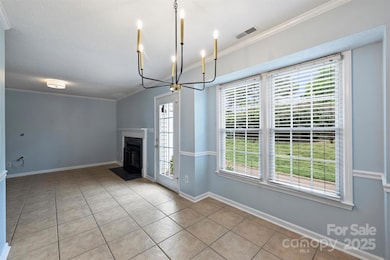
10943 Winterbourne Ct Charlotte, NC 28277
Providence NeighborhoodEstimated payment $2,323/month
Highlights
- Deck
- Private Lot
- Lawn
- Jay M Robinson Middle School Rated A-
- Traditional Architecture
- Cul-De-Sac
About This Home
Welcome to 10943 Winterbourne! This spacious, brick-front 3 bedroom/2.5 bath townhome plus study is ready for its new owners!! The main floor boasts an updated kitchen with quartz countertops and stainless appliances, inviting study filled with natural light, welcoming living room, and bright dining area with new light fixture. Private patio with Trex decking and storage room. Upstairs has 3 bedrooms with fresh paint and newer carpet. Generous primary with vaulted ceiling and walk-in closet. Nestled in the quiet community of Kensington at Raintree, this townhome is ideally located near Ballantyne and Waverly, with an easy commute to SouthPark or Uptown. Top-rated schools. Enjoy coveted Raintree amenities- playground, ponds, fitness park. Interested in Raintree Country Club? The owner occupant of this unit will qualify for waived initiation fee for RCC. Schedule your showing today!
Townhouse Details
Home Type
- Townhome
Est. Annual Taxes
- $2,147
Year Built
- Built in 1986
Lot Details
- Cul-De-Sac
- Lawn
HOA Fees
Parking
- 2 Assigned Parking Spaces
Home Design
- Traditional Architecture
- Brick Exterior Construction
- Slab Foundation
- Vinyl Siding
Interior Spaces
- 2-Story Property
- Wired For Data
- Wood Burning Fireplace
- Living Room with Fireplace
- Tile Flooring
- Pull Down Stairs to Attic
- Laundry Room
Kitchen
- Electric Range
- Microwave
- Dishwasher
- Disposal
Bedrooms and Bathrooms
- 3 Bedrooms
Outdoor Features
- Deck
Schools
- Mcalpine Elementary School
- Jay M. Robinson Middle School
- Providence High School
Utilities
- Central Air
- Heat Pump System
- Cable TV Available
Community Details
- Key Community Mgmt Association
- Raintree South/Csi Mgmt Association
- Kensington At Raintree Subdivision
- Mandatory home owners association
Listing and Financial Details
- Assessor Parcel Number 22533116
Map
Home Values in the Area
Average Home Value in this Area
Tax History
| Year | Tax Paid | Tax Assessment Tax Assessment Total Assessment is a certain percentage of the fair market value that is determined by local assessors to be the total taxable value of land and additions on the property. | Land | Improvement |
|---|---|---|---|---|
| 2023 | $2,147 | $273,700 | $60,000 | $213,700 |
| 2022 | $1,829 | $176,500 | $50,000 | $126,500 |
| 2021 | $1,818 | $176,500 | $50,000 | $126,500 |
| 2020 | $1,810 | $176,500 | $50,000 | $126,500 |
| 2019 | $1,795 | $176,500 | $50,000 | $126,500 |
| 2018 | $1,787 | $130,600 | $30,000 | $100,600 |
| 2017 | $1,753 | $130,600 | $30,000 | $100,600 |
| 2016 | $1,744 | $130,600 | $30,000 | $100,600 |
| 2015 | $1,732 | $130,600 | $30,000 | $100,600 |
| 2014 | $1,716 | $130,600 | $30,000 | $100,600 |
Property History
| Date | Event | Price | Change | Sq Ft Price |
|---|---|---|---|---|
| 04/25/2025 04/25/25 | For Sale | $335,000 | -- | $219 / Sq Ft |
Deed History
| Date | Type | Sale Price | Title Company |
|---|---|---|---|
| Interfamily Deed Transfer | -- | None Available | |
| Warranty Deed | $129,000 | None Available | |
| Warranty Deed | $116,000 | -- | |
| Warranty Deed | $115,500 | -- |
Mortgage History
| Date | Status | Loan Amount | Loan Type |
|---|---|---|---|
| Open | $114,000 | New Conventional | |
| Closed | $125,033 | New Conventional | |
| Previous Owner | $15,286 | Unknown | |
| Previous Owner | $75,700 | Fannie Mae Freddie Mac | |
| Previous Owner | $93,000 | Unknown | |
| Previous Owner | $92,000 | Purchase Money Mortgage |
Similar Homes in the area
Source: Canopy MLS (Canopy Realtor® Association)
MLS Number: 4249672
APN: 225-331-16
- 10942 Winterbourne Ct Unit 42
- 10805 Winterbourne Ct
- 10240 Rose Meadow Ln Unit D
- 8272 Golf Ridge Dr
- 6411 Boykin Spaniel Rd
- 10512 Roseberry Ct
- 8501 Golf Ridge Dr
- 11430 Sir Francis Drake Dr
- 10325 Merlin Meadows Ct
- 8813 Golf Ridge Dr
- 8600 Peyton Randolph Dr
- 4410 Playfair Ln
- 10101 Woodview Cir
- 7031 Walton Heath Ln
- 7716 Seton House Ln
- 10609 Oak Pond Cir
- 10141 Thomas Payne Cir
- 6147 Lake Providence Ln
- 11402 Bloomfield Dr
- 6920 Stillmeadow Dr
