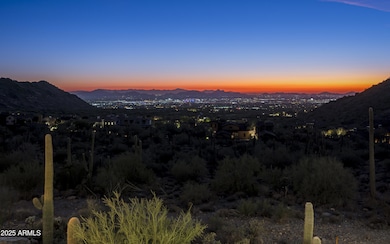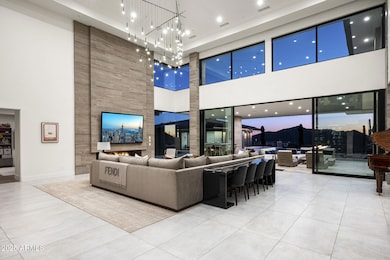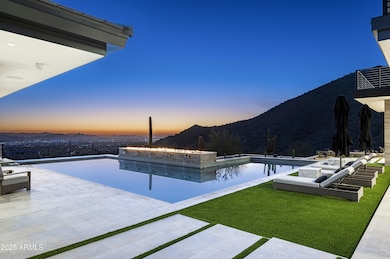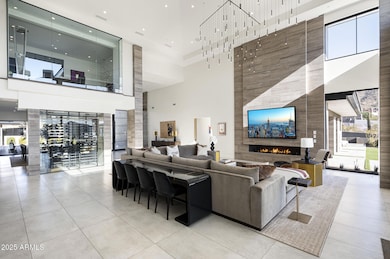10944 E Whistling Wind Way Scottsdale, AZ 85255
DC Ranch NeighborhoodEstimated payment $166,974/month
Highlights
- Concierge
- Guest House
- Heated Spa
- Copper Ridge School Rated A
- Golf Course Community
- City Lights View
About This Home
BUILT IN 2024, this elegant contemporary was built for a CAR COLLECTOR. It has 20 CAR GARAGES, 11 of which access directly to the main floor of the home plus it has a 9 car show garage w/ its own lounge! Sitting in Guard Gated SILVERLEAF and exclusive UPPER CANYON w/ spectacular views, it has 15,378 sf w/ 8 Bedrms 11 Baths including 2 fabulous Primary Bedrms, a 2 Bedrm 2 Bath Guest house w/ livingrm, 2 offices, a theatre, gym, sport court, golf simulator + cold plunge. Most of the home is ON THE MAIN FLOOR WITH NO STEPS- which includes the main primary bedrm + outside to the backyard, guest house and 11 garages! With beautiful attention to detail and craftsmanship this home is the epitome of luxury and cutting edge design. Furniture available for $2.5million by separate bill of sale. This exquisite home was designed by renowned architect Bing Hu and beautifully constructed by Creative Design/Build.
This showroom space with lounge can also be used for a bowling alley, recreational sports, recording studio, crafts, wine collection, etc!
Home Details
Home Type
- Single Family
Est. Annual Taxes
- $21,910
Year Built
- Built in 2024 | Under Construction
Lot Details
- 1.54 Acre Lot
- Cul-De-Sac
- Desert faces the front and back of the property
- Artificial Turf
HOA Fees
- $497 Monthly HOA Fees
Parking
- 20 Car Garage
- Heated Garage
Property Views
- City Lights
- Mountain
Home Design
- Designed by Bing Hu Architects
- Contemporary Architecture
- Wood Frame Construction
- Tile Roof
- Block Exterior
- Stucco
Interior Spaces
- 15,378 Sq Ft Home
- 2-Story Property
- Elevator
- 3 Fireplaces
- Double Pane Windows
- Kitchen Island
Flooring
- Wood
- Stone
Bedrooms and Bathrooms
- 8 Bedrooms
- Two Primary Bathrooms
- Primary Bathroom is a Full Bathroom
- 11 Bathrooms
- Dual Vanity Sinks in Primary Bathroom
- Bathtub With Separate Shower Stall
Pool
- Heated Spa
- Heated Pool
Outdoor Features
- Balcony
- Built-In Barbecue
Additional Homes
- Guest House
Schools
- Copper Ridge Elementary And Middle School
- Chaparral High School
Utilities
- Refrigerated Cooling System
- Heating System Uses Natural Gas
Listing and Financial Details
- Tax Lot 1907/-/-
- Assessor Parcel Number 217-08-272
Community Details
Overview
- Association fees include ground maintenance, street maintenance
- Dc Ranch Association, Phone Number (480) 513-1500
- Built by Creativ Design
- Silverleaf Subdivision
Amenities
- Concierge
- Clubhouse
- Recreation Room
Recreation
- Golf Course Community
- Tennis Courts
- Pickleball Courts
- Community Playground
- Heated Community Pool
- Community Spa
- Bike Trail
Map
Home Values in the Area
Average Home Value in this Area
Tax History
| Year | Tax Paid | Tax Assessment Tax Assessment Total Assessment is a certain percentage of the fair market value that is determined by local assessors to be the total taxable value of land and additions on the property. | Land | Improvement |
|---|---|---|---|---|
| 2025 | $21,910 | $314,716 | -- | -- |
| 2024 | $10,302 | $291,547 | -- | -- |
| 2023 | $10,302 | $246,900 | $246,900 | $0 |
| 2022 | $9,783 | $184,245 | $184,245 | $0 |
| 2021 | $10,385 | $194,115 | $194,115 | $0 |
| 2020 | $10,298 | $170,025 | $170,025 | $0 |
| 2019 | $9,956 | $153,360 | $153,360 | $0 |
| 2018 | $9,660 | $133,560 | $133,560 | $0 |
| 2017 | $9,274 | $132,555 | $132,555 | $0 |
| 2016 | $9,099 | $125,235 | $125,235 | $0 |
| 2015 | $9,321 | $113,824 | $113,824 | $0 |
Property History
| Date | Event | Price | Change | Sq Ft Price |
|---|---|---|---|---|
| 01/11/2025 01/11/25 | For Sale | $29,500,000 | -- | $1,918 / Sq Ft |
Deed History
| Date | Type | Sale Price | Title Company |
|---|---|---|---|
| Warranty Deed | $2,500,000 | First Arizona Title Agency | |
| Warranty Deed | $2,241,000 | First Arizona Title Agency | |
| Warranty Deed | $1,815,000 | First Arizona Title Agency L | |
| Cash Sale Deed | $2,000,000 | Lawyers Title Ins | |
| Cash Sale Deed | $1,605,000 | Lawyers Title Ins | |
| Special Warranty Deed | $1,072,000 | Lawyers Title Of Arizona Inc |
Mortgage History
| Date | Status | Loan Amount | Loan Type |
|---|---|---|---|
| Previous Owner | $770,000 | New Conventional |
Source: Arizona Regional Multiple Listing Service (ARMLS)
MLS Number: 6803509
APN: 217-08-272
- 10935 E Grandview Way Unit 1904
- 10999 E Whistling Wind Way
- 10947 E Wingspan Way Unit 1651
- 21524 N 110th Place Unit 1827
- 21487 N 110th Place Unit 1830
- 10745 E Wingspan Way Unit 1654A
- 11098 E Whistling Wind Way
- 10673 E Wingspan Way Unit 1656
- 10817 E Heritage Ct Unit 1607
- 11068 E Canyon Cross Way
- 20958 N 112th St
- 11200 E Canyon Cross Way
- 21113 N 112th St Unit 1722
- 10927 E Windgate Pass Dr Unit 1519
- 11268 E Moonlight Canyon
- 20646 N 112th St
- 21312 N 113th Place
- 21655 N 113th Way Unit 1870
- 20568 N 112th St Unit 1707
- 20567 N 112th St







