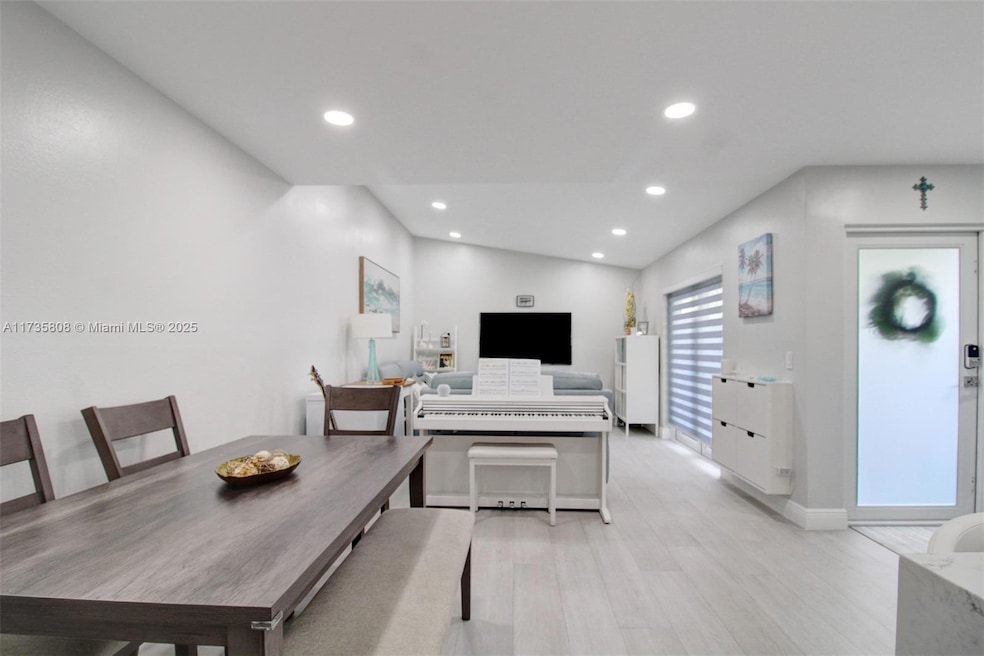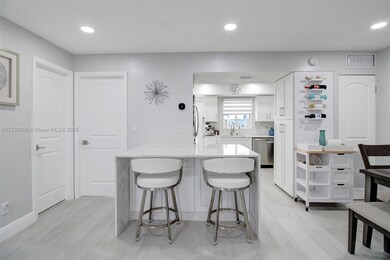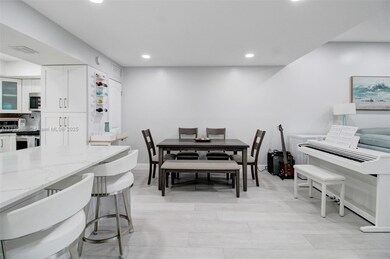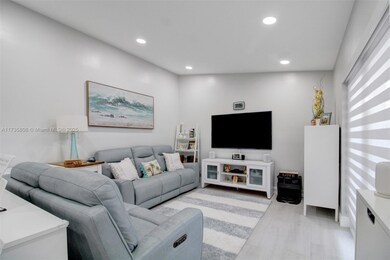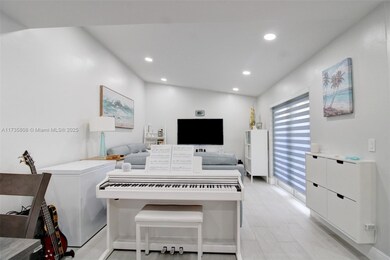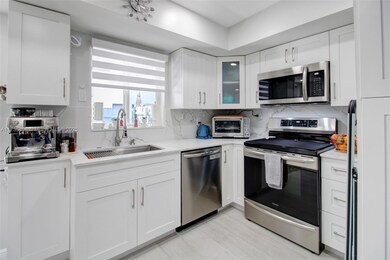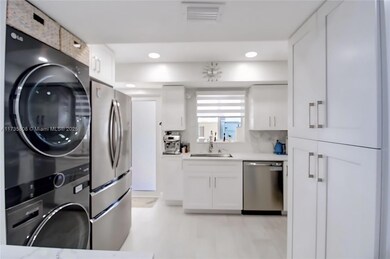
10944 SW 71st St Miami, FL 33173
Sunset NeighborhoodHighlights
- Clubhouse
- Garden View
- Heated Community Pool
- Main Floor Bedroom
- Attic
- Tennis Courts
About This Home
As of April 2025Elevated home in the endearing community of Snapper Creek. Exquisitiveness & attention to detail is exemplified through every facet of the beautifully improved space. Fall in love with the kitchen you've always wanted, white shaker cabinets, convenient pantry, & stainless steel appliances invite you to craft your favorite cruisine. Guest will lust at the modern marvel that is the guest bathroom with sleek finishes & high end appeal. The master easily accomodates a king & makes available a sprawling walk-in closet. Beautiful chandelier in stairway over hang dazzles. Outdoor patio features reccessed lighting mirrors the pagentry of interior lighting inside the home. Neutral coveted flooring throughout the home. Resort amenities to enjoy all in this central & highly sought after community.
Townhouse Details
Home Type
- Townhome
Est. Annual Taxes
- $3,930
Year Built
- Built in 1974 | Remodeled
Lot Details
- Northwest Facing Home
- Fenced
HOA Fees
- $163 Monthly HOA Fees
Home Design
- Concrete Block And Stucco Construction
Interior Spaces
- 1,378 Sq Ft Home
- Property has 2 Levels
- Built-In Features
- Family or Dining Combination
- Storage Room
- Tile Flooring
- Garden Views
- Attic
Kitchen
- Eat-In Kitchen
- Electric Range
- Microwave
- Dishwasher
- Snack Bar or Counter
- Disposal
Bedrooms and Bathrooms
- 3 Bedrooms
- Main Floor Bedroom
- Primary Bedroom Upstairs
- Closet Cabinetry
- Walk-In Closet
- 2 Full Bathrooms
- Shower Only
Laundry
- Laundry in Utility Room
- Dryer
- Washer
Home Security
Parking
- 2 Car Parking Spaces
- Guest Parking
- Assigned Parking
Eco-Friendly Details
- Energy-Efficient Appliances
- Energy-Efficient Construction
- Energy-Efficient Insulation
- Energy-Efficient Thermostat
Additional Features
- Outdoor Grill
- Central Heating and Cooling System
Listing and Financial Details
- Assessor Parcel Number 30-40-30-020-0890
Community Details
Overview
- Snapper Creek Townhouse Condos
- Snapper Creek Townhouse S Subdivision
Amenities
- Community Barbecue Grill
- Clubhouse
Recreation
- Tennis Courts
- Community Basketball Court
- Community Playground
- Heated Community Pool
- Bike Trail
Pet Policy
- Breed Restrictions
Security
- Security Guard
- Walled
- High Impact Windows
- High Impact Door
Map
Home Values in the Area
Average Home Value in this Area
Property History
| Date | Event | Price | Change | Sq Ft Price |
|---|---|---|---|---|
| 04/07/2025 04/07/25 | Sold | $500,000 | 0.0% | $363 / Sq Ft |
| 02/21/2025 02/21/25 | Pending | -- | -- | -- |
| 01/29/2025 01/29/25 | For Sale | $500,000 | +104.1% | $363 / Sq Ft |
| 11/13/2017 11/13/17 | Sold | $245,000 | -5.8% | $178 / Sq Ft |
| 10/15/2017 10/15/17 | Pending | -- | -- | -- |
| 10/09/2017 10/09/17 | For Sale | $260,000 | -- | $189 / Sq Ft |
Tax History
| Year | Tax Paid | Tax Assessment Tax Assessment Total Assessment is a certain percentage of the fair market value that is determined by local assessors to be the total taxable value of land and additions on the property. | Land | Improvement |
|---|---|---|---|---|
| 2024 | $3,687 | $231,007 | -- | -- |
| 2023 | $3,687 | $224,279 | $0 | $0 |
| 2022 | $3,533 | $217,747 | $0 | $0 |
| 2021 | $3,501 | $211,405 | $0 | $0 |
| 2020 | $3,461 | $208,487 | $0 | $0 |
| 2019 | $7,090 | $203,800 | $0 | $0 |
| 2018 | $3,222 | $200,000 | $0 | $0 |
| 2017 | $3,096 | $131,415 | $0 | $0 |
| 2016 | $2,948 | $119,469 | $0 | $0 |
| 2015 | $2,721 | $108,609 | $0 | $0 |
| 2014 | -- | $98,736 | $0 | $0 |
Mortgage History
| Date | Status | Loan Amount | Loan Type |
|---|---|---|---|
| Open | $256,500 | New Conventional | |
| Closed | $240,562 | FHA | |
| Previous Owner | $141,000 | Unknown | |
| Previous Owner | $140,000 | Construction |
Deed History
| Date | Type | Sale Price | Title Company |
|---|---|---|---|
| Warranty Deed | $245,000 | Attorney |
Similar Homes in the area
Source: MIAMI REALTORS® MLS
MLS Number: A11735808
APN: 30-4030-020-0890
- 7120 SW 110th Ave Unit 83716
- 11165 SW 70th Ln
- 11005 SW 70th Terrace
- 11060 SW 70th Terrace
- 7031 SW 111th Place
- 7017 SW 109th Ct
- 10902 SW 72nd St Unit 44
- 10804 SW 72nd St Unit 115
- 11208 SW 67th Terrace Unit 11208
- 10854 SW 68th Dr
- 6931 SW 108th Ave
- 11338 SW 69th Ln
- 7577 SW 109th Place
- 11186 SW 75th Terrace
- 6529 SW 113th Ave
- 7425 SW 108th Ave
- 7476 SW 112th Place
- 6854 SW 114th Place Unit E60
- 7114 SW 114th Place Unit A
- 6924 SW 114th Place Unit C56
