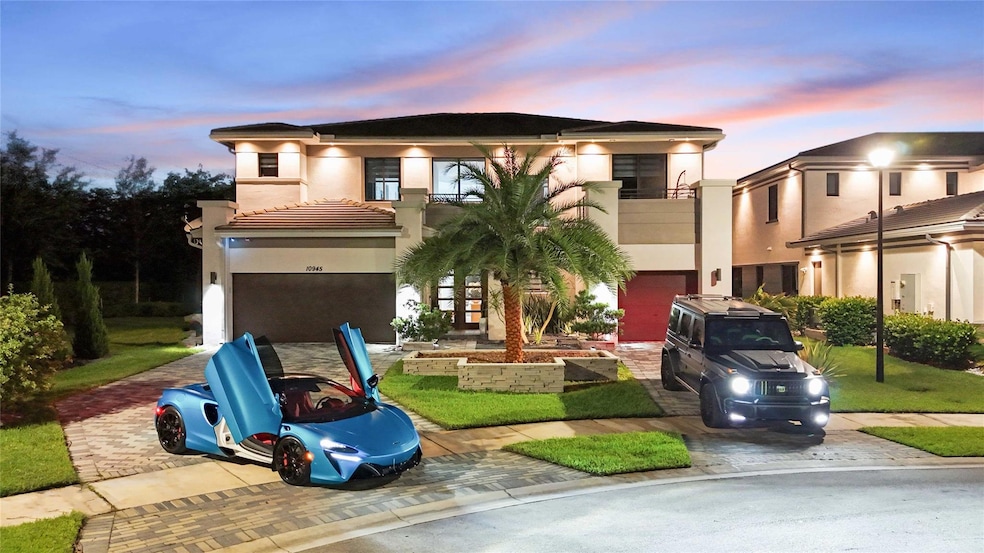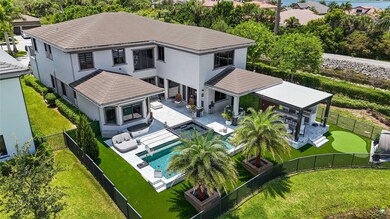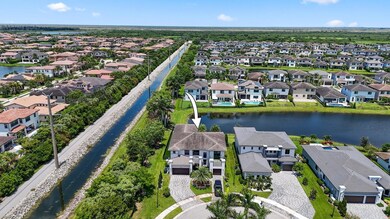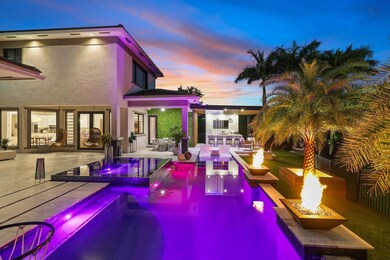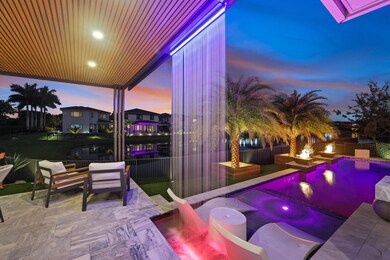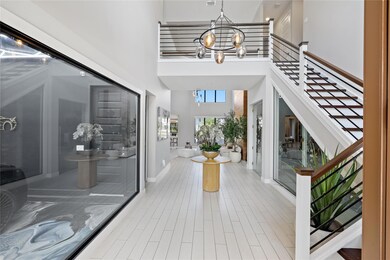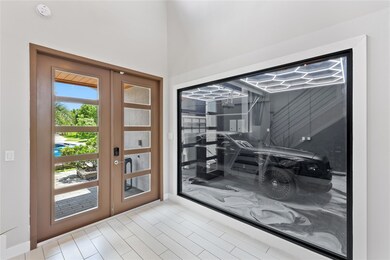
10945 Shore St Parkland, FL 33076
Cascata NeighborhoodHighlights
- 83 Feet of Waterfront
- Fitness Center
- Private Pool
- Heron Heights Elementary School Rated A-
- Home Theater
- Gated Community
About This Home
As of October 2024ABSOLUTELY STUNNING! Hands down the NICEST home in Parkland under 2 million dollars. This completely decked out Victoria Model inside CASCATA has breathtaking upgrades throughout. Soaring high 24' ceilings. Custom glass garage wall, glass wine room, golf room with full simulator, movie theater, built in closets, tile and wood floors throughout, fireplace, accent walls, heated saltwater swimming pool with two fire features and a waterfall feature, a summer kitchen, putting green and the list goes on and on. This is a MUST SEE! Cascata features two clubhouses, water parks, play grounds, fitness centers, and the nicest indoor gymnasium you've ever seen.
Home Details
Home Type
- Single Family
Est. Annual Taxes
- $29,822
Year Built
- Built in 2018
Lot Details
- 9,944 Sq Ft Lot
- 83 Feet of Waterfront
- Home fronts a canal
- South Facing Home
- Fenced
HOA Fees
- $710 Monthly HOA Fees
Parking
- 3 Car Garage
- Driveway
Property Views
- Water
- Pool
Home Design
- Flat Roof Shape
- Tile Roof
Interior Spaces
- 4,622 Sq Ft Home
- 2-Story Property
- High Ceiling
- Ceiling Fan
- Family Room
- Formal Dining Room
- Home Theater
- Utility Room
- Wood Flooring
- Impact Glass
Kitchen
- Eat-In Kitchen
- Built-In Oven
- Microwave
- Dishwasher
- Kitchen Island
- Disposal
Bedrooms and Bathrooms
- 6 Main Level Bedrooms
- Split Bedroom Floorplan
- Closet Cabinetry
- Walk-In Closet
Laundry
- Laundry Room
- Dryer
- Washer
Pool
- Private Pool
- Spa
Outdoor Features
- Patio
- Outdoor Grill
Schools
- Heron Heights Elementary School
- Westglades Middle School
- Marjory Stoneman Douglas High School
Utilities
- Central Heating and Cooling System
- Gas Water Heater
Listing and Financial Details
- Assessor Parcel Number 474129053360
Community Details
Overview
- Association fees include ground maintenance, recreation facilities, security
- Triple H Ranch 182 111 B Subdivision, Victoria Floorplan
- Maintained Community
Amenities
- Sauna
- Clubhouse
Recreation
- Pickleball Courts
- Community Playground
- Fitness Center
- Community Pool
- Community Spa
- Park
Security
- Resident Manager or Management On Site
- Gated Community
Map
Home Values in the Area
Average Home Value in this Area
Property History
| Date | Event | Price | Change | Sq Ft Price |
|---|---|---|---|---|
| 10/11/2024 10/11/24 | Sold | $1,900,000 | -5.0% | $411 / Sq Ft |
| 09/17/2024 09/17/24 | Pending | -- | -- | -- |
| 08/09/2024 08/09/24 | For Sale | $1,999,999 | +66.7% | $433 / Sq Ft |
| 06/07/2021 06/07/21 | Sold | $1,200,000 | -7.6% | $247 / Sq Ft |
| 05/08/2021 05/08/21 | Pending | -- | -- | -- |
| 03/15/2021 03/15/21 | For Sale | $1,299,000 | -- | $268 / Sq Ft |
Tax History
| Year | Tax Paid | Tax Assessment Tax Assessment Total Assessment is a certain percentage of the fair market value that is determined by local assessors to be the total taxable value of land and additions on the property. | Land | Improvement |
|---|---|---|---|---|
| 2025 | $30,560 | $1,729,890 | $119,330 | $1,610,560 |
| 2024 | $29,822 | $1,729,890 | $119,330 | $1,610,560 |
| 2023 | $29,822 | $1,462,590 | $119,330 | $1,343,260 |
| 2022 | $21,383 | $989,850 | $119,330 | $870,520 |
| 2021 | $17,591 | $790,470 | $119,330 | $671,140 |
| 2020 | $16,586 | $780,280 | $119,330 | $660,950 |
| 2019 | $16,806 | $782,640 | $119,330 | $663,310 |
| 2018 | $4,169 | $99,440 | $99,440 | $0 |
| 2017 | $1,950 | $97,950 | $0 | $0 |
| 2016 | $1,998 | $97,950 | $0 | $0 |
Mortgage History
| Date | Status | Loan Amount | Loan Type |
|---|---|---|---|
| Previous Owner | $1,366,480 | New Conventional | |
| Previous Owner | $900,000 | New Conventional | |
| Previous Owner | $400,000 | Commercial | |
| Previous Owner | $521,724 | Stand Alone First |
Deed History
| Date | Type | Sale Price | Title Company |
|---|---|---|---|
| Deed | -- | None Listed On Document | |
| Warranty Deed | $1,900,000 | Cla Title & Escrow | |
| Warranty Deed | $1,520,000 | Barnett Gentle | |
| Warranty Deed | $1,200,000 | Signature Title Group Llc | |
| Quit Claim Deed | -- | Attorney | |
| Special Warranty Deed | $869,600 | North American Title Company |
Similar Homes in the area
Source: BeachesMLS (Greater Fort Lauderdale)
MLS Number: F10455483
APN: 47-41-29-05-3360
- 10870 Shore St
- 8825 Watercrest Cir E
- 10805 Vista Terrace
- 9005 Vista Way
- 10715 Estuary Dr
- 10935 Moore Dr
- 10915 Moore Dr
- 11010 Meridian Dr S
- 9160 Meridian Dr E
- 10705 Pacifica Way
- 10855 Windward St
- 10795 Windward St
- 10830 Coral St
- 10850 Oceano Way
- 10765 Passage Way
- 10480 Waves Way
- 10445 Cobalt Ct
- 10943 Passage Way
- 8615 Prospect Ln
- 11525 Watercrest Cir E
