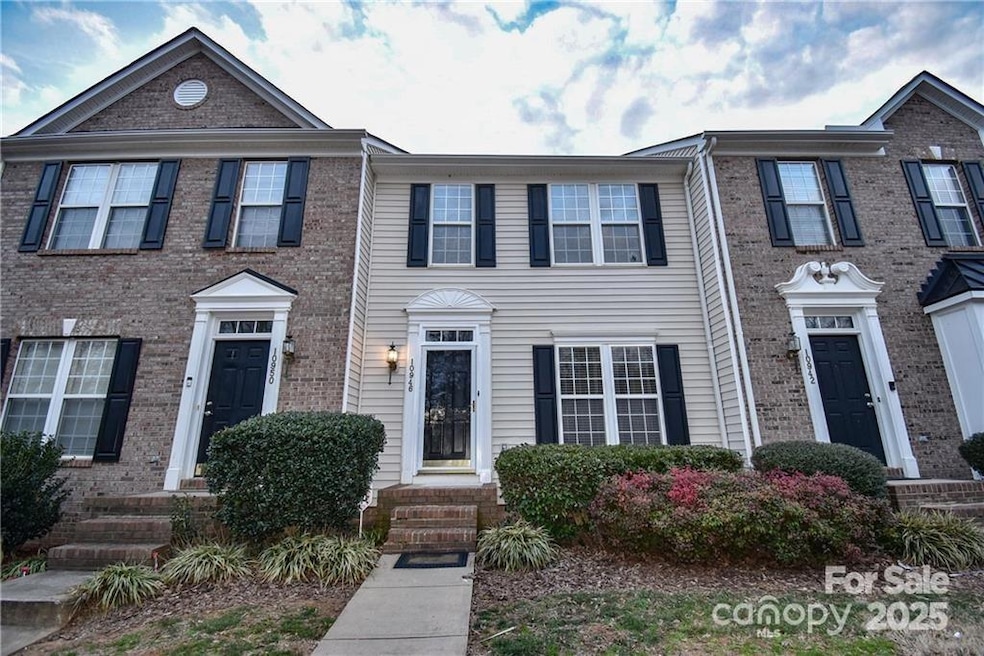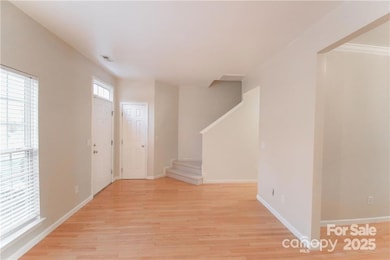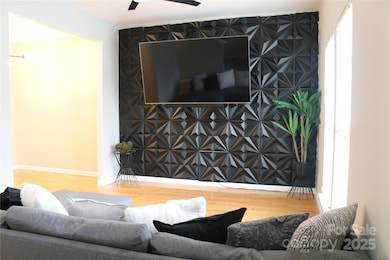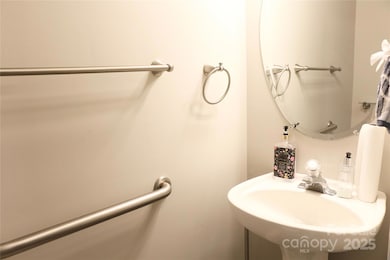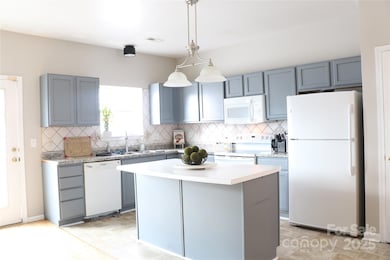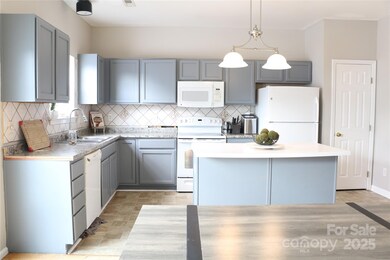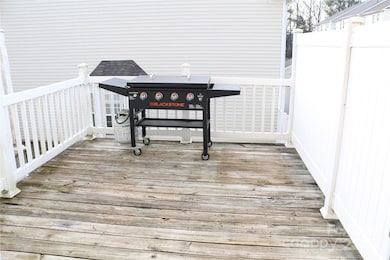
10946 Garden Oaks Ln Charlotte, NC 28273
Brown Road NeighborhoodEstimated payment $2,187/month
Highlights
- Colonial Architecture
- Wooded Lot
- Lawn
- Deck
- Wood Flooring
- Walk-In Closet
About This Home
This highly sought-after tri-level townhome in Garden Oaks offers elegance, functionality, and convenience. Located near Lidl, Target, Publix, Topgolf, and Lake Wylie, it provides easy access to I-485, I-77, and Charlotte Douglas Airport.
The main level features a sunlit living and dining area with wood flooring. The kitchen boasts an oversized eat-in island, ample counter space, a pantry, and access to a private deck.
Upstairs, the primary suite includes a tray ceiling, walk-in closet, and en suite bath with a dual-sink vanity and shower/tub. A spacious secondary bedroom completes this level.
The lower level offers a versatile bonus room with a Jack-and-Jill bath, plus a secondary living space with patio access. A laundry closet is also on this level.
Enjoy low-maintenance living in a prime location—don’t miss this exceptional Steele Creek opportunity!
Listing Agent
Century 21 Echelon Brokerage Email: Keyaratherealtor@gmail.com License #322216

Co-Listing Agent
Century 21 Echelon Brokerage Email: Keyaratherealtor@gmail.com License #298836
Townhouse Details
Home Type
- Townhome
Est. Annual Taxes
- $2,332
Year Built
- Built in 2001
Lot Details
- Back Yard Fenced
- Cleared Lot
- Wooded Lot
- Lawn
HOA Fees
- $235 Monthly HOA Fees
Home Design
- Colonial Architecture
- Brick Exterior Construction
- Vinyl Siding
Interior Spaces
- 3-Story Property
- Ceiling Fan
- Insulated Windows
- Entrance Foyer
- Pull Down Stairs to Attic
Kitchen
- Breakfast Bar
- Electric Range
- Microwave
- ENERGY STAR Qualified Refrigerator
- ENERGY STAR Qualified Dishwasher
- Kitchen Island
Flooring
- Wood
- Tile
- Vinyl
Bedrooms and Bathrooms
- Split Bedroom Floorplan
- Walk-In Closet
Laundry
- Laundry Room
- ENERGY STAR Qualified Dryer
- ENERGY STAR Qualified Washer
Finished Basement
- Walk-Out Basement
- Exterior Basement Entry
- Natural lighting in basement
Parking
- 2 Open Parking Spaces
- Parking Lot
- Assigned Parking
Outdoor Features
- Deck
- Patio
Schools
- Lake Wylie Elementary School
- Southwest Middle School
Utilities
- Forced Air Heating and Cooling System
- Heating System Uses Natural Gas
- Underground Utilities
- Gas Water Heater
- Cable TV Available
Community Details
- Keuster Management Association, Phone Number (704) 973-9019
- Garden Oaks Subdivision
- Mandatory home owners association
Listing and Financial Details
- Assessor Parcel Number 201-356-07
Map
Home Values in the Area
Average Home Value in this Area
Tax History
| Year | Tax Paid | Tax Assessment Tax Assessment Total Assessment is a certain percentage of the fair market value that is determined by local assessors to be the total taxable value of land and additions on the property. | Land | Improvement |
|---|---|---|---|---|
| 2023 | $2,332 | $311,800 | $65,000 | $246,800 |
| 2022 | $1,665 | $168,400 | $30,000 | $138,400 |
| 2021 | $1,665 | $168,400 | $30,000 | $138,400 |
| 2020 | $1,665 | $168,400 | $30,000 | $138,400 |
| 2019 | $1,659 | $168,400 | $30,000 | $138,400 |
| 2018 | $1,564 | $117,100 | $15,000 | $102,100 |
| 2017 | $1,540 | $117,100 | $15,000 | $102,100 |
| 2016 | $1,536 | $117,100 | $15,000 | $102,100 |
| 2015 | $1,533 | $117,100 | $15,000 | $102,100 |
| 2014 | $1,543 | $117,100 | $15,000 | $102,100 |
Property History
| Date | Event | Price | Change | Sq Ft Price |
|---|---|---|---|---|
| 03/31/2025 03/31/25 | For Rent | $2,300 | 0.0% | -- |
| 02/25/2025 02/25/25 | Price Changed | $315,000 | -1.6% | $146 / Sq Ft |
| 02/06/2025 02/06/25 | For Sale | $320,000 | +3.9% | $148 / Sq Ft |
| 04/06/2022 04/06/22 | Sold | $308,000 | +4.4% | $143 / Sq Ft |
| 02/16/2022 02/16/22 | For Sale | $295,000 | -- | $137 / Sq Ft |
Deed History
| Date | Type | Sale Price | Title Company |
|---|---|---|---|
| Interfamily Deed Transfer | -- | -- | |
| Deed | $129,500 | -- |
Mortgage History
| Date | Status | Loan Amount | Loan Type |
|---|---|---|---|
| Open | $292,600 | New Conventional | |
| Closed | $139,500 | Unknown | |
| Closed | $18,000 | Unknown | |
| Closed | $127,000 | Stand Alone Refi Refinance Of Original Loan | |
| Closed | $127,136 | FHA |
Similar Homes in Charlotte, NC
Source: Canopy MLS (Canopy Realtor® Association)
MLS Number: 4219315
APN: 201-356-07
- 10946 Garden Oaks Ln
- 12039 Windy Rock Way
- 11628 Eastwind Dr
- 12229 Savannah Garden Dr
- 14713 Lions Pride Ct
- 12250 Savannah Garden Dr
- 11630 Lioness St
- 11426 Savannah Creek Dr
- 11229 Lions Mane St
- 11542 Laurel View Dr
- 14649 Lions Paw St
- 12408 Savannah Cottage Dr
- 13424 Kibworth Ln
- 13903 Glendevon Ct
- 12332 Ridge Cove Cir
- 2249 Cigar Ct
- 11130 Whitlock Crossing Ct
- 13602 Red Wine Ct
- 13660 Meade Glen Ct
- 12305 Portrush Ln
