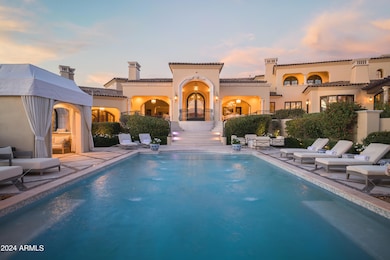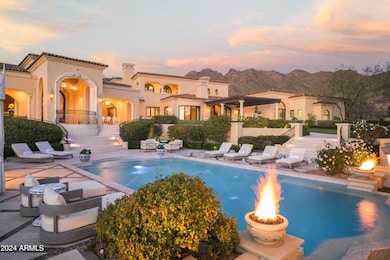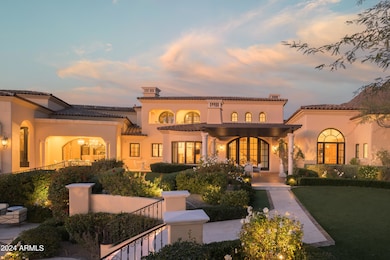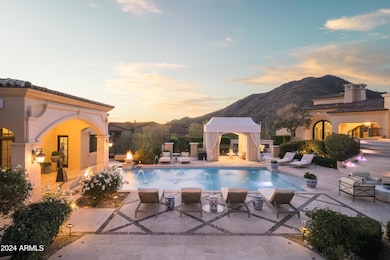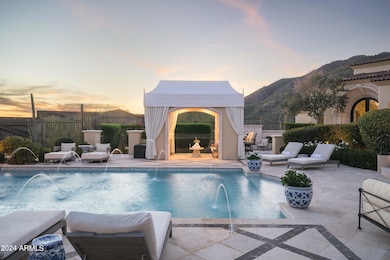
10947 E Wingspan Way Unit 1651 Scottsdale, AZ 85255
DC Ranch NeighborhoodEstimated payment $84,525/month
Highlights
- Guest House
- Gated with Attendant
- City Lights View
- Copper Ridge School Rated A
- Heated Spa
- 2.23 Acre Lot
About This Home
Nestled in the prestigious Upper Canyon of Silverleaf, this magnificent 2.22-acre estate, designed by Candelaria, constructed by Argue Custom Homes, and enhanced by Allhaus, is a testament to luxury living. It boasts breathtaking views of the McDowell Mountains and sweeping vistas of the valley. A dignified French Estate, it is securely positioned beyond the coveted Silverleaf guard gate, down a secluded, private road. As you approach, the serene sounds of an exterior fountain welcome you, setting the stage for the tranquil Scottsdale desert ambiance. The entrance, marked by an impressive limestone arch and exquisite front door,Rich wood beam details, and views leading to a resort-like backyard. The main level offers a variety of entertainment spaces, both formal and informal, including a private office, a luxurious master retreat to the west, and three additional en-suite bedrooms to the east.The formal dining and living rooms feature disappearing glass windows, seamlessly blending indoor and outdoor spaces. These rooms provide stunning views of the sparkling pool and expansive grass area, which descends to a two-bedroom guest house, rivaling the finest resorts in the valley.The bright, French-inspired chef's kitchen is an entertainer's dream. Equipped with top-tier appliances and a private butler's pantry, it's ideal for catered events. The kitchen opens to the family room - a "grand room" with soaring ceilings, an elegant entertaining bar, and a cozy breakfast nook with a private gas fireplace.The home's west wing is dedicated to the primary suite, beginning with an executive office. The suite features an oversized bedroom overlooking a private jacuzzi and outdoor fireplace. The suite gives a feeling that is reminiscent of the Silverleaf country club with two private bathrooms giving each partner their own generously sized space. The first bathroom you encounter is done in light tones with a standalone tub beside a beautifully decorated fireplace, it also features a large singular vanity, an expansive private closet, and shower that conjoins the two bathrooms. The secondary bathroom is done in darker tones and gives a Ralph Lauren feeling, with a walk-in closet done in dark wood and plaid carpeting. In addition, this portion features a bonus room/study that is the perfect place to rest and watch the game or could be a generous workout/peloton room or third closet.Ascend one of the three staircases to discover the home's entertainment hub, featuring a secondary bar/billiards room with stunning valley views, a private theater with a balcony, and the seventh en-suite bedroom, offering a kitchenette and separate entrance.On the south side of the property your guests can enjoy the beautiful 1,218 SqFt, two bedroom, two bath private casita. The casita features a French inspired kitchen with a La Cornue stove / oven, living room, laundry facilities, outdoor grill and a tranquil dining patio. The estate's grounds are a masterpiece of courtyards, balconies, and patios, blending seamlessly with the desert landscape. The motor court, accessible via a Porte Cochere, includes five spacious garage bays, one converted into an air-conditioned golf simulator - perfect for honing your skills before visiting the club.Don't miss this opportunity to own one of the Upper Canyon's most exquisite estates, a true embodiment of luxury and elegance.
Open House Schedule
-
Saturday, April 26, 202512:00 to 3:00 pm4/26/2025 12:00:00 PM +00:004/26/2025 3:00:00 PM +00:00Add to Calendar
-
Sunday, April 27, 202512:00 to 3:00 pm4/27/2025 12:00:00 PM +00:004/27/2025 3:00:00 PM +00:00Add to Calendar
Home Details
Home Type
- Single Family
Est. Annual Taxes
- $44,401
Year Built
- Built in 2007
Lot Details
- 2.23 Acre Lot
- Desert faces the front and back of the property
- Wrought Iron Fence
- Block Wall Fence
- Artificial Turf
- Misting System
- Front and Back Yard Sprinklers
- Sprinklers on Timer
- Private Yard
HOA Fees
- $481 Monthly HOA Fees
Parking
- 6 Open Parking Spaces
- 5 Car Garage
Home Design
- Santa Barbara Architecture
- Wood Frame Construction
- Tile Roof
- Block Exterior
- Stucco
Interior Spaces
- 14,341 Sq Ft Home
- 2-Story Property
- Wet Bar
- Central Vacuum
- Ceiling height of 9 feet or more
- Gas Fireplace
- Double Pane Windows
- ENERGY STAR Qualified Windows
- Wood Frame Window
- Family Room with Fireplace
- 3 Fireplaces
- Living Room with Fireplace
- City Lights Views
Kitchen
- Eat-In Kitchen
- Breakfast Bar
- Gas Cooktop
- Built-In Microwave
- Kitchen Island
- Granite Countertops
Flooring
- Wood
- Stone
Bedrooms and Bathrooms
- 7 Bedrooms
- Primary Bedroom on Main
- Fireplace in Primary Bedroom
- Two Primary Bathrooms
- Primary Bathroom is a Full Bathroom
- 9 Bathrooms
- Dual Vanity Sinks in Primary Bathroom
- Hydromassage or Jetted Bathtub
- Bathtub With Separate Shower Stall
Home Security
- Security System Owned
- Smart Home
Pool
- Heated Spa
- Heated Pool
Outdoor Features
- Balcony
- Outdoor Fireplace
- Built-In Barbecue
Additional Homes
- Guest House
Schools
- Copper Ridge Elementary School
- Copper Ridge Middle School
- Chaparral High School
Utilities
- Cooling Available
- Heating Available
- High Speed Internet
- Cable TV Available
Listing and Financial Details
- Tax Lot 1651
- Assessor Parcel Number 217-08-221
Community Details
Overview
- Association fees include ground maintenance
- Dc Ranch Association, Phone Number (480) 513-1500
- Built by Argue Custom Homes
- Silverleaf Dc Ranch Parcel 6.14 Subdivision
Amenities
- Clubhouse
- Recreation Room
Recreation
- Tennis Courts
- Community Playground
- Heated Community Pool
- Community Spa
- Bike Trail
Security
- Gated with Attendant
Map
Home Values in the Area
Average Home Value in this Area
Tax History
| Year | Tax Paid | Tax Assessment Tax Assessment Total Assessment is a certain percentage of the fair market value that is determined by local assessors to be the total taxable value of land and additions on the property. | Land | Improvement |
|---|---|---|---|---|
| 2025 | $45,498 | $644,071 | -- | -- |
| 2024 | $44,401 | $487,843 | -- | -- |
| 2023 | $44,401 | $844,750 | $168,950 | $675,800 |
| 2022 | $42,730 | $737,310 | $147,460 | $589,850 |
| 2021 | $45,359 | $815,480 | $163,090 | $652,390 |
| 2020 | $44,380 | $710,770 | $142,150 | $568,620 |
| 2019 | $47,584 | $541,020 | $108,200 | $432,820 |
| 2018 | $46,153 | $507,160 | $101,430 | $405,730 |
| 2017 | $47,153 | $513,910 | $102,780 | $411,130 |
| 2016 | $46,895 | $489,870 | $97,970 | $391,900 |
| 2015 | $46,248 | $479,080 | $95,810 | $383,270 |
Property History
| Date | Event | Price | Change | Sq Ft Price |
|---|---|---|---|---|
| 02/18/2025 02/18/25 | Price Changed | $14,395,000 | -1.4% | $1,004 / Sq Ft |
| 11/13/2024 11/13/24 | Price Changed | $14,595,000 | +0.7% | $1,018 / Sq Ft |
| 09/12/2024 09/12/24 | For Sale | $14,500,000 | +22.6% | $1,011 / Sq Ft |
| 06/14/2023 06/14/23 | Sold | $11,825,000 | -9.0% | $825 / Sq Ft |
| 04/10/2023 04/10/23 | Pending | -- | -- | -- |
| 03/29/2023 03/29/23 | Price Changed | $12,995,000 | -3.0% | $906 / Sq Ft |
| 10/06/2022 10/06/22 | For Sale | $13,400,000 | +44.9% | $934 / Sq Ft |
| 02/26/2021 02/26/21 | Sold | $9,250,000 | -11.9% | $653 / Sq Ft |
| 02/10/2021 02/10/21 | For Sale | $10,500,000 | 0.0% | $741 / Sq Ft |
| 02/01/2021 02/01/21 | Pending | -- | -- | -- |
| 01/31/2021 01/31/21 | Pending | -- | -- | -- |
| 12/01/2020 12/01/20 | Price Changed | $10,500,000 | +16.7% | $741 / Sq Ft |
| 10/15/2020 10/15/20 | For Sale | $8,995,000 | +57.8% | $635 / Sq Ft |
| 08/03/2016 08/03/16 | Sold | $5,700,000 | -12.3% | $442 / Sq Ft |
| 07/29/2016 07/29/16 | For Sale | $6,495,995 | 0.0% | $504 / Sq Ft |
| 07/29/2016 07/29/16 | Price Changed | $6,495,995 | 0.0% | $504 / Sq Ft |
| 04/19/2016 04/19/16 | Price Changed | $6,495,995 | -7.1% | $504 / Sq Ft |
| 02/23/2016 02/23/16 | Price Changed | $6,995,000 | -3.5% | $543 / Sq Ft |
| 02/20/2016 02/20/16 | Price Changed | $7,250,995 | +46.5% | $563 / Sq Ft |
| 02/03/2016 02/03/16 | Price Changed | $4,950,000 | -46.5% | $384 / Sq Ft |
| 01/18/2016 01/18/16 | For Sale | $9,250,000 | -- | $718 / Sq Ft |
Deed History
| Date | Type | Sale Price | Title Company |
|---|---|---|---|
| Warranty Deed | $11,825,000 | Arizona Premier Title | |
| Warranty Deed | $9,250,000 | Chicago Title Agency | |
| Warranty Deed | -- | None Available | |
| Warranty Deed | $5,700,000 | Empire West Title Agency | |
| Interfamily Deed Transfer | -- | None Available | |
| Warranty Deed | $8,200,000 | Lawyers Title Insurance Corp | |
| Warranty Deed | -- | Lawyers Title Insurance Corp | |
| Warranty Deed | -- | Lawyers Title Ins | |
| Warranty Deed | -- | Lawyers Title Ins | |
| Special Warranty Deed | $1,080,000 | Lawyers Title Of Arizona Inc |
Mortgage History
| Date | Status | Loan Amount | Loan Type |
|---|---|---|---|
| Open | $8,868,750 | New Conventional | |
| Previous Owner | $3,456,000 | New Conventional | |
| Previous Owner | $3,420,000 | New Conventional | |
| Previous Owner | $100,000 | Unknown | |
| Previous Owner | $5,330,000 | New Conventional | |
| Previous Owner | $2,000,000 | Unknown | |
| Previous Owner | $885,000 | New Conventional | |
| Closed | $0 | Unknown |
Similar Homes in Scottsdale, AZ
Source: Arizona Regional Multiple Listing Service (ARMLS)
MLS Number: 6755799
APN: 217-08-221
- 10944 E Whistling Wind Way
- 10999 E Whistling Wind Way
- 10745 E Wingspan Way Unit 1654A
- 10935 E Grandview Way Unit 1904
- 10817 E Heritage Ct Unit 1607
- 10673 E Wingspan Way Unit 1656
- 21524 N 110th Place Unit 1827
- 21487 N 110th Place Unit 1830
- 11098 E Whistling Wind Way
- 20958 N 112th St
- 10927 E Windgate Pass Dr Unit 1519
- 11068 E Canyon Cross Way
- 21113 N 112th St Unit 1722
- 20646 N 112th St
- 11268 E Moonlight Canyon
- 11200 E Canyon Cross Way
- 20568 N 112th St Unit 1707
- 21312 N 113th Place
- 20567 N 112th St
- 21655 N 113th Way Unit 1870


