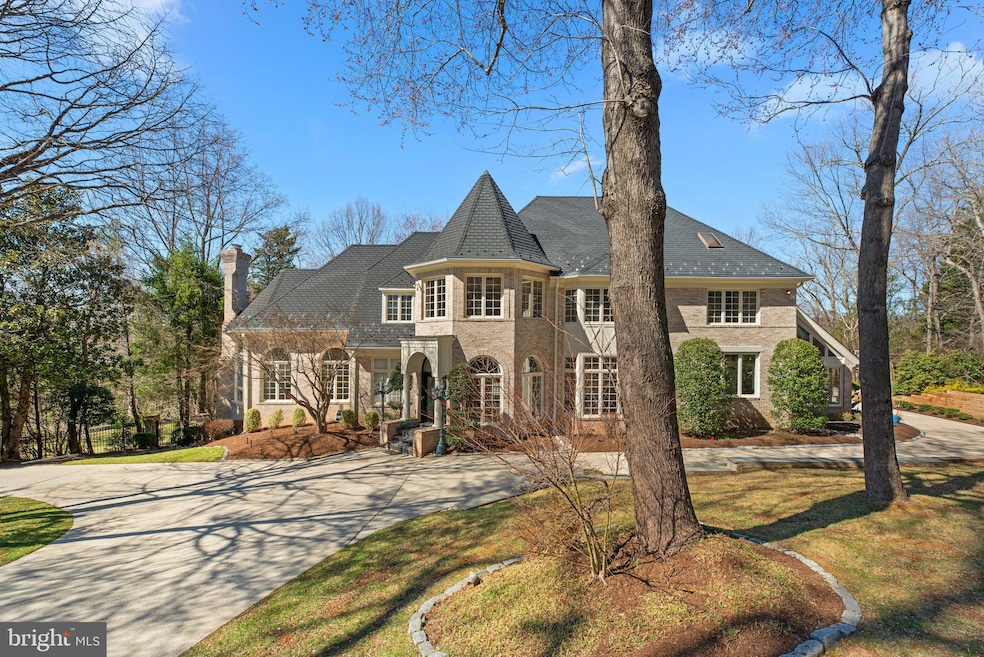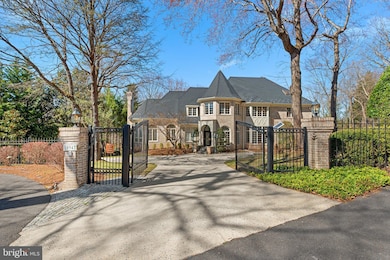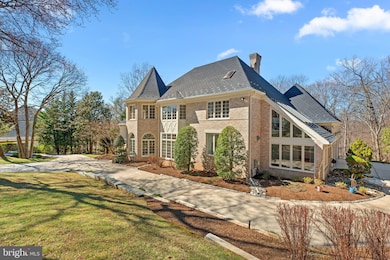
10947 Martingale Ct Potomac, MD 20854
Estimated payment $15,977/month
Highlights
- Tennis Courts
- In Ground Pool
- Scenic Views
- Potomac Elementary School Rated A
- Gourmet Kitchen
- Commercial Range
About This Home
Experience unparalleled luxury and resort-style living in this magnificent 9,000+ square-foot custom estate, set on a private, gated 3.42-acre sanctuary in sought-after Potomac Manor. Designed for both grand entertaining and everyday elegance, this residence boasts expansive outdoor amenities, including an in-ground pool (as-is), a cabana with a full bath, a tennis court (as-is), and beautifully landscaped grounds, creating the ultimate private retreat.
Step inside the grand circular foyer, where a dazzling crystal chandelier, intricate moldings, and polished marble floors set the stage for an opulent lifestyle. The remodeled gourmet kitchen is a chef’s dream, boasting 42” custom cabinetry, a Sub-Zero refrigerator, Thermador cooktop, Bosch dishwasher, granite countertops, walk-in pantry, and a butler’s pantry with a warming drawer. The sunlit breakfast room, with its oversized skylights, rear staircase, and bayed terrarium with floor to ceiling windows.
Upstairs, the lavish primary suite is a sanctuary of comfort, featuring a turreted sitting room, ornamental moldings, recessed lighting, hardwood floors, and an expansive en-suite bath. Additional bedrooms showcase custom bay windows, private en-suite baths, and spacious walk-in closets, ensuring privacy and convenience. A well-appointed laundry room with custom cabinetry and attic access adds an extra touch of practicality.
Designed for grand-scale entertaining, the walk-out lower level is a destination in itself. Enjoy a fully equipped wet bar, second kitchen, recreation room, fitness center, and a dedicated billiard/game area. A private guest suite and a fifth bedroom with an en-suite bath provide additional accommodations for family or visitors.
Additional highlights include geothermal heating, a freshly painted interior, gleaming hardwood flooring, and a spacious three-car garage.
Situated in one of Potomac’s most prestigious enclaves, this remarkable estate is the epitome of elegance, sophistication, and modern convenience. Don’t miss this rare opportunity to own a home of this caliber.
Home Details
Home Type
- Single Family
Est. Annual Taxes
- $24,625
Year Built
- Built in 1987
Lot Details
- 3.42 Acre Lot
- Extensive Hardscape
- Property is zoned RE2
Parking
- 3 Car Attached Garage
- Side Facing Garage
- Garage Door Opener
- Driveway
- Fenced Parking
Property Views
- Scenic Vista
- Woods
Home Design
- Manor Architecture
- Traditional Architecture
- Brick Exterior Construction
- Permanent Foundation
Interior Spaces
- Property has 3 Levels
- Traditional Floor Plan
- Wet Bar
- Curved or Spiral Staircase
- Built-In Features
- Chair Railings
- Crown Molding
- Wainscoting
- Beamed Ceilings
- Ceiling height of 9 feet or more
- Skylights
- Recessed Lighting
- 3 Fireplaces
- Fireplace Mantel
- Window Treatments
- Palladian Windows
- French Doors
- Formal Dining Room
- Security Gate
Kitchen
- Gourmet Kitchen
- Breakfast Area or Nook
- Gas Oven or Range
- Commercial Range
- Six Burner Stove
- Built-In Range
- Built-In Microwave
- Dishwasher
- Stainless Steel Appliances
- Kitchen Island
- Upgraded Countertops
- Disposal
Flooring
- Wood
- Carpet
- Marble
- Ceramic Tile
- Luxury Vinyl Plank Tile
Bedrooms and Bathrooms
- Soaking Tub
- Bathtub with Shower
- Walk-in Shower
Laundry
- Laundry on upper level
- Dryer
- Washer
Finished Basement
- Walk-Out Basement
- Basement Windows
Outdoor Features
- In Ground Pool
- Tennis Courts
- Terrace
Schools
- Potomac Elementary School
- Herbert Hoover Middle School
- Winston Churchill High School
Utilities
- Forced Air Heating and Cooling System
- Heating System Powered By Owned Propane
- Geothermal Heating and Cooling
- Propane Water Heater
- Septic Tank
Community Details
- No Home Owners Association
- Potomac Manor Subdivision
Listing and Financial Details
- Tax Lot 34
- Assessor Parcel Number 161002253425
Map
Home Values in the Area
Average Home Value in this Area
Tax History
| Year | Tax Paid | Tax Assessment Tax Assessment Total Assessment is a certain percentage of the fair market value that is determined by local assessors to be the total taxable value of land and additions on the property. | Land | Improvement |
|---|---|---|---|---|
| 2024 | $24,625 | $2,076,533 | $0 | $0 |
| 2023 | $22,377 | $1,943,867 | $0 | $0 |
| 2022 | $19,941 | $1,811,200 | $849,600 | $961,600 |
| 2021 | $19,835 | $1,811,200 | $849,600 | $961,600 |
| 2020 | $19,835 | $1,811,200 | $849,600 | $961,600 |
| 2019 | $28,904 | $2,636,300 | $959,600 | $1,676,700 |
| 2018 | $28,949 | $2,636,300 | $959,600 | $1,676,700 |
| 2017 | $29,482 | $2,636,300 | $0 | $0 |
| 2016 | -- | $2,756,900 | $0 | $0 |
| 2015 | $29,119 | $2,756,900 | $0 | $0 |
| 2014 | $29,119 | $2,841,733 | $0 | $0 |
Property History
| Date | Event | Price | Change | Sq Ft Price |
|---|---|---|---|---|
| 03/24/2025 03/24/25 | Pending | -- | -- | -- |
| 03/21/2025 03/21/25 | For Sale | $2,495,000 | -- | $277 / Sq Ft |
Deed History
| Date | Type | Sale Price | Title Company |
|---|---|---|---|
| Deed | -- | None Listed On Document |
Mortgage History
| Date | Status | Loan Amount | Loan Type |
|---|---|---|---|
| Previous Owner | $1,023,700 | Stand Alone Second | |
| Previous Owner | $1,044,000 | New Conventional | |
| Previous Owner | $1,110,000 | New Conventional |
Similar Homes in Potomac, MD
Source: Bright MLS
MLS Number: MDMC2157480
APN: 10-02253425
- 10948 Martingale Ct
- 10901 Burbank Dr
- 10613 Rivers Bend Ln
- 10605 River Oaks Ln
- 10708 Alloway Dr
- 11507 Skipwith Ln
- 10821 Barn Wood Ln
- 10510 S Glen Rd
- 11009 Piney Meetinghouse Rd
- 10809 S Glen Rd
- 11900 River Rd
- 10521 Alloway Dr
- 11208 Tara Rd
- 9058 Jeffery Rd
- 12000 River Rd
- 9919 Logan Dr
- 10813 Lockland Rd
- 9912 Conestoga Way
- 11510 Highland Farm Rd
- 8901 Potomac Station Ln






