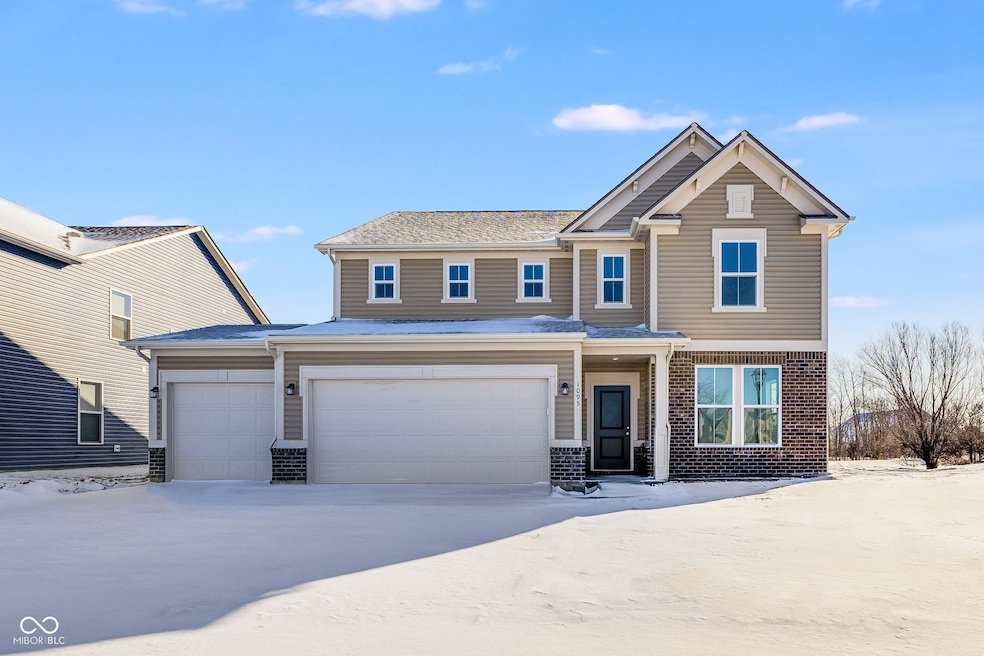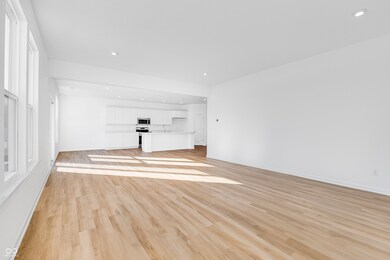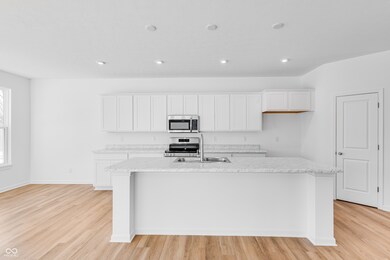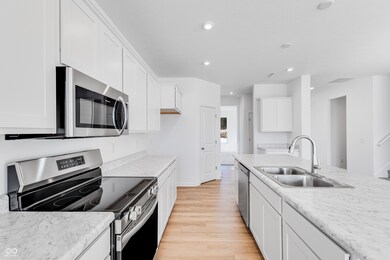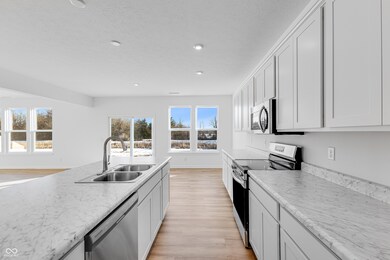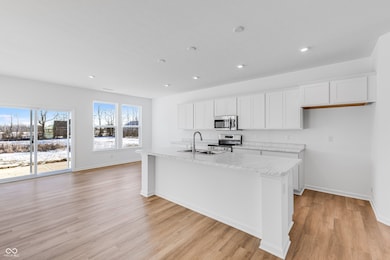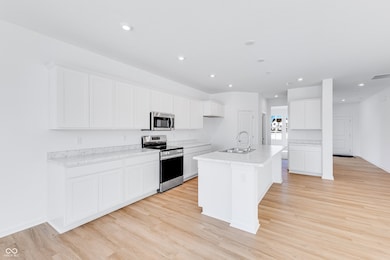
1095 Bevy Blvd Danville, IN 46122
Estimated payment $2,731/month
Highlights
- New Construction
- Covered patio or porch
- 3 Car Attached Garage
- Danville Middle School Rated A-
- Breakfast Room
- Woodwork
About This Home
MLS# 22010317 New Construction - Built by Taylor Morrison - Ready Now! Welcome to the Legacy 3040 at The Bevy! As you step through the covered porch and enter the foyer, you'll find a versatile flex room and a convenient powder room. Continue into the spacious open-concept living area, where the gathering room seamlessly flows into the kitchen, complete with an island and a cozy breakfast nook. Near the foyer, a bedroom is tucked just off the entry to the garage for added convenience. Upstairs, you'll discover three additional bedrooms, a loft area, and a stunning primary suite. The suite offers a relaxing retreat, a luxurious private bathroom, and a generously sized walk-in closet. Structural options added include; Covered partial front porch, 3-car garage, water softener rough-in, 9' ceilings on main level, 8' ceilings on second level, slider at back patio, and 12x10 uncovered patio.
Listing Agent
Pyatt Builders, LLC Brokerage Email: jerrod@pyattbuilders.com License #RB14047245

Home Details
Home Type
- Single Family
Year Built
- Built in 2025 | New Construction
Lot Details
- 6,875 Sq Ft Lot
- Landscaped with Trees
HOA Fees
- $33 Monthly HOA Fees
Parking
- 3 Car Attached Garage
- Garage Door Opener
Home Design
- Brick Exterior Construction
- Slab Foundation
- Vinyl Siding
Interior Spaces
- 2-Story Property
- Woodwork
- Vinyl Clad Windows
- Window Screens
- Entrance Foyer
- Breakfast Room
- Attic Access Panel
- Fire and Smoke Detector
Kitchen
- Electric Oven
- Microwave
- Dishwasher
- Kitchen Island
- Disposal
Flooring
- Carpet
- Vinyl Plank
Bedrooms and Bathrooms
- 5 Bedrooms
- Walk-In Closet
Laundry
- Laundry on upper level
- Washer and Dryer Hookup
Outdoor Features
- Covered patio or porch
Schools
- North Elementary School
- Danville Middle School
- Danville Community High School
Utilities
- Forced Air Heating System
- Programmable Thermostat
- Electric Water Heater
Community Details
- Association fees include maintenance
- Association Phone (317) 591-5129
- The Bevy Subdivision
- Property managed by OMNI Management Services
- The community has rules related to covenants, conditions, and restrictions
Listing and Financial Details
- Legal Lot and Block 34 / 1
- Assessor Parcel Number 320635478034000003
Map
Home Values in the Area
Average Home Value in this Area
Tax History
| Year | Tax Paid | Tax Assessment Tax Assessment Total Assessment is a certain percentage of the fair market value that is determined by local assessors to be the total taxable value of land and additions on the property. | Land | Improvement |
|---|---|---|---|---|
| 2024 | -- | $600 | $600 | $0 |
Property History
| Date | Event | Price | Change | Sq Ft Price |
|---|---|---|---|---|
| 02/28/2025 02/28/25 | Pending | -- | -- | -- |
| 02/13/2025 02/13/25 | Price Changed | $409,999 | -1.2% | $135 / Sq Ft |
| 01/31/2025 01/31/25 | Price Changed | $414,999 | -2.4% | $137 / Sq Ft |
| 01/24/2025 01/24/25 | Price Changed | $424,999 | -0.9% | $140 / Sq Ft |
| 01/13/2025 01/13/25 | Price Changed | $428,999 | -0.2% | $141 / Sq Ft |
| 11/06/2024 11/06/24 | For Sale | $429,990 | -- | $141 / Sq Ft |
Similar Homes in Danville, IN
Source: MIBOR Broker Listing Cooperative®
MLS Number: 22010317
APN: 32-06-35-478-034.000-003
- 1147 Stubble Run
- 1056 Stubble Run
- 1038 Stubble Run
- 1145 Bevy Blvd
- 1166 Stubble Run
- 1097 Stubble Run
- 1116 Bevy Blvd
- 1095 Bevy Blvd
- 1117 Stubble Run
- 1068 Bevy Blvd
- 1167 Bevy Blvd
- 1175 Bevy Blvd
- 1657 10th St
- 1905 Windsor Ln
- 1573 Vera Blvd
- 1230 Thorndon Ct
- 2150 Aviary Ln
- 2081 Covey Dr
- 737 Oxford Ln
- 225 Marble Wood Dr
