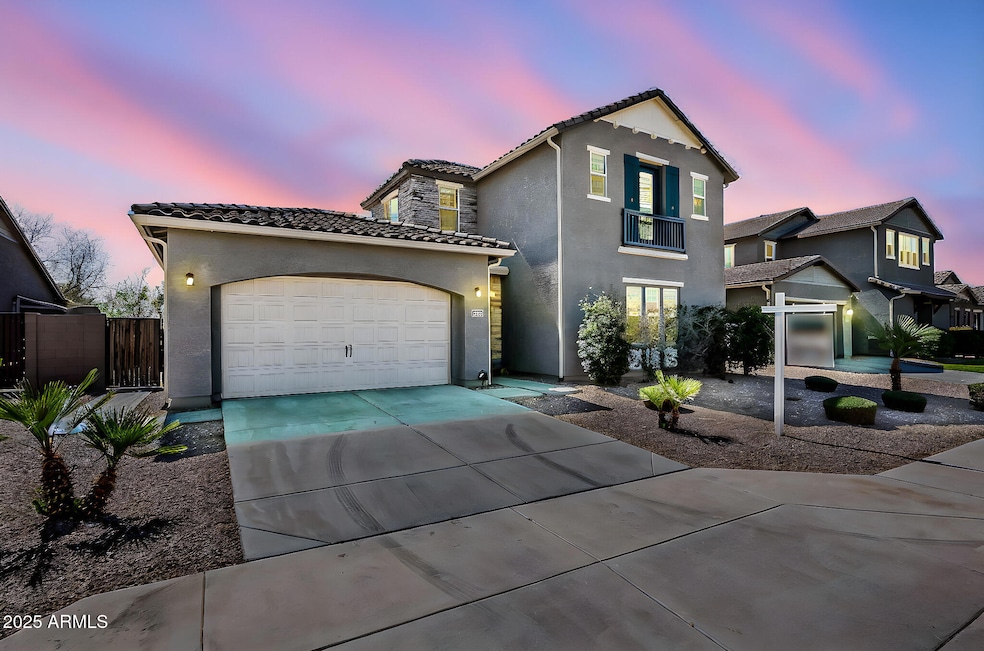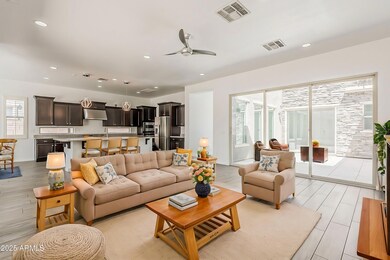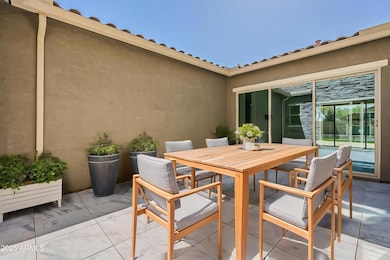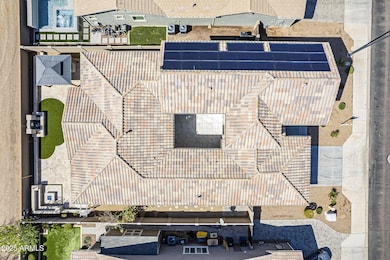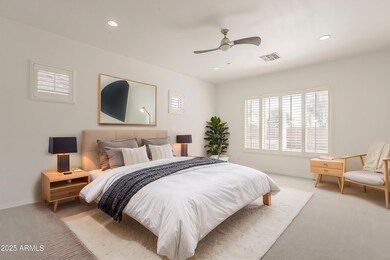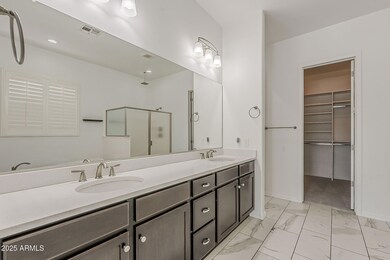
1095 E Knightsbridge Way Gilbert, AZ 85297
South Gilbert NeighborhoodEstimated payment $5,347/month
Highlights
- Main Floor Primary Bedroom
- Granite Countertops
- Double Pane Windows
- Weinberg Gifted Academy Rated A
- Eat-In Kitchen
- Tandem Parking
About This Home
Welcome to 1095 E Knightsbridge Way, a luxurious single-family residence nestled in the prestigious Kensington Estates of Gilbert, Arizona. This expansive 3,696-square-foot home offers 4 bedrooms and 4.5 bathrooms, providing ample space for comfortable living. And what a living experience it is - a multiple sliding doors seamlessly connect the interior to the beautifully landscaped backyard and the central courtyard - this enhances the homes' natural light and flow.The home features a beautiful Gourmet Kitchen equipped with stainless still gas appliances, granite counters and a spacious island. This kitchen is perfect for culinary enthusiasts and entertaining guests. The master retreat offers a serene, private sanctuary within the home. There is also a loft area, plantation shutters, 8-foot interior doors and solid surface counters throughout, ensuring both style and functionality. Don't forget about the owned solar system which drastically reduces the electric bill!Situated on an 8,125-square-foot lot, the property offers privacy and tranquility, making it an ideal retreat in the heart of Gilbert. Proximity to employment, dining and shopping are just the icing on the cake for this beautiful property. Get it now before its gone!
Home Details
Home Type
- Single Family
Est. Annual Taxes
- $2,870
Year Built
- Built in 2018
Lot Details
- 8,125 Sq Ft Lot
- Block Wall Fence
- Artificial Turf
- Front and Back Yard Sprinklers
- Sprinklers on Timer
HOA Fees
- $85 Monthly HOA Fees
Parking
- 2 Open Parking Spaces
- 3 Car Garage
- Tandem Parking
Home Design
- Wood Frame Construction
- Tile Roof
- Stucco
Interior Spaces
- 3,696 Sq Ft Home
- 2-Story Property
- Ceiling height of 9 feet or more
- Ceiling Fan
- Double Pane Windows
Kitchen
- Eat-In Kitchen
- Breakfast Bar
- Gas Cooktop
- Built-In Microwave
- Kitchen Island
- Granite Countertops
Flooring
- Carpet
- Tile
Bedrooms and Bathrooms
- 4 Bedrooms
- Primary Bedroom on Main
- Primary Bathroom is a Full Bathroom
- 4.5 Bathrooms
- Dual Vanity Sinks in Primary Bathroom
- Bathtub With Separate Shower Stall
Schools
- Weinberg Gifted Academy Elementary School
- Willie & Coy Payne Jr. High Middle School
- Perry High School
Utilities
- Cooling Available
- Heating Available
- Water Softener
- High Speed Internet
- Cable TV Available
Additional Features
- Built-In Barbecue
- Property is near a bus stop
Listing and Financial Details
- Tax Lot 84
- Assessor Parcel Number 313-23-065
Community Details
Overview
- Association fees include (see remarks)
- Aam Llc Association, Phone Number (602) 957-9191
- Built by Woodside
- Kensington Estates Phase 1 Subdivision
Recreation
- Community Playground
- Bike Trail
Map
Home Values in the Area
Average Home Value in this Area
Tax History
| Year | Tax Paid | Tax Assessment Tax Assessment Total Assessment is a certain percentage of the fair market value that is determined by local assessors to be the total taxable value of land and additions on the property. | Land | Improvement |
|---|---|---|---|---|
| 2025 | $2,870 | $37,099 | -- | -- |
| 2024 | $2,809 | $35,333 | -- | -- |
| 2023 | $2,809 | $69,250 | $13,850 | $55,400 |
| 2022 | $2,714 | $52,600 | $10,520 | $42,080 |
| 2021 | $2,839 | $49,920 | $9,980 | $39,940 |
| 2020 | $2,832 | $47,060 | $9,410 | $37,650 |
| 2019 | $2,760 | $38,450 | $7,690 | $30,760 |
| 2018 | $280 | $9,090 | $9,090 | $0 |
| 2017 | $259 | $3,195 | $3,195 | $0 |
Property History
| Date | Event | Price | Change | Sq Ft Price |
|---|---|---|---|---|
| 04/03/2025 04/03/25 | Price Changed | $899,950 | -2.7% | $243 / Sq Ft |
| 03/21/2025 03/21/25 | For Sale | $924,950 | -- | $250 / Sq Ft |
Deed History
| Date | Type | Sale Price | Title Company |
|---|---|---|---|
| Special Warranty Deed | $528,452 | Security Title Agency Inc | |
| Special Warranty Deed | $2,130,084 | Fidelity National Title Agen |
Mortgage History
| Date | Status | Loan Amount | Loan Type |
|---|---|---|---|
| Open | $200,000 | Credit Line Revolving | |
| Open | $437,000 | New Conventional | |
| Closed | $437,000 | New Conventional | |
| Closed | $440,000 | New Conventional | |
| Closed | $440,000 | New Conventional | |
| Closed | $448,452 | New Conventional |
Similar Homes in the area
Source: Arizona Regional Multiple Listing Service (ARMLS)
MLS Number: 6833580
APN: 313-23-064
- 1063 E Holland Park Dr
- 4440 S Leisure Way
- 1161 E Holland Park Dr
- 993 E Knightsbridge Way
- 987 E Knightsbridge Way
- 4339 S Ellesmere St
- 4340 S Marble St
- 4545 S Ellesmere St
- 880 E Wimpole Ave
- 4376 S Summit St
- 1093 E Doral Ave
- 895 E Furness Dr
- 1116 E Ibis St
- 937 E Rojo Way
- 4727 S Watauga Dr
- 1270 E Baranca Rd
- 747 E Charlevoix Ave
- 739 E Lovebird Ln
- 759 E Lark St Unit 202
- 730 E Lovebird Ln
