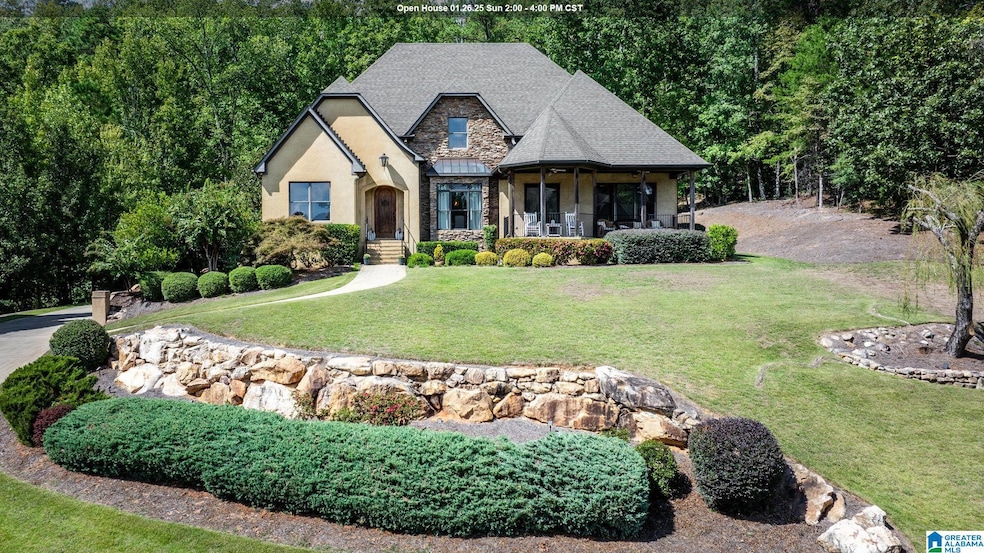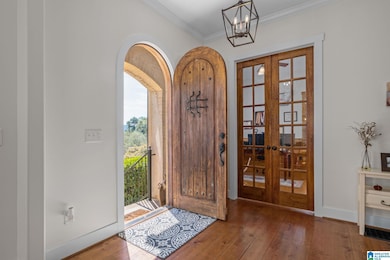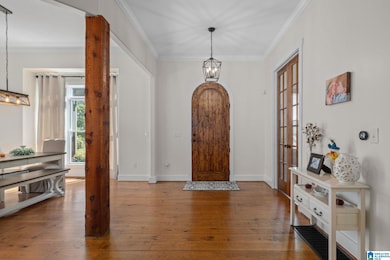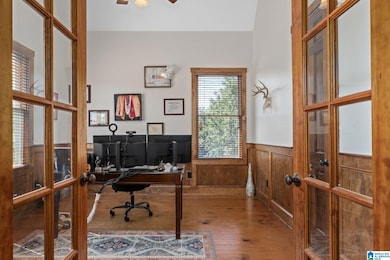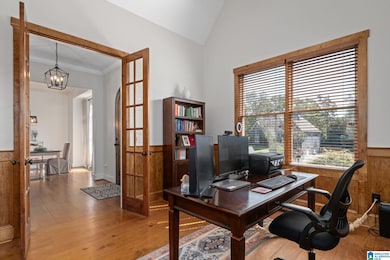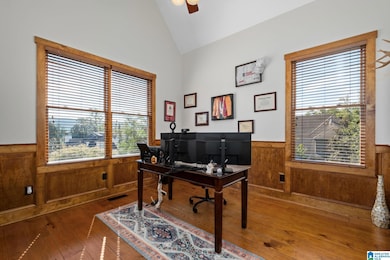
1095 Greystone Cove Dr Birmingham, AL 35242
North Shelby County NeighborhoodEstimated payment $5,461/month
Highlights
- In Ground Pool
- Sitting Area In Primary Bedroom
- 1.32 Acre Lot
- Greystone Elementary School Rated A
- Gated Community
- Lake Property
About This Home
Nestled on a private 1.3 acre lot in the desirable Greystone Cove community, this custom home offers stunning mountain views and exquisite craftsmanship. The open floor plan features wide plank hardwood floors flowing from the foyer into the dining room, great room, and kitchen. The great room includes a stacked stone gas log fireplace, and the dining room boasts a charming wood beam column entrance. The chef's kitchen is designed with custom cabinetry, granite countertops, an island with breakfast bar, and stainless steel appliances. A private office with vaulted ceilings is accessed through French doors off the foyer. The main level master suite offers vaulted ceilings, his-and-her walk-in closets, a sitting room, and private access to the covered porch. The spa-like master bath has dual vanities, a jetted tub, and separate shower. Upstairs, two additional bedrooms, two baths, and a den offer extra living space. The finished basement is great for entertaining. Make this home yours!
Home Details
Home Type
- Single Family
Est. Annual Taxes
- $4,887
Year Built
- Built in 2005
Lot Details
- 1.32 Acre Lot
- Interior Lot
- Sprinkler System
- Heavily Wooded Lot
HOA Fees
- $92 Monthly HOA Fees
Parking
- 3 Car Garage
- Side Facing Garage
- Driveway
Home Design
- Four Sided Brick Exterior Elevation
Interior Spaces
- 1.5-Story Property
- Crown Molding
- Smooth Ceilings
- Cathedral Ceiling
- Ceiling Fan
- Recessed Lighting
- Stone Fireplace
- Gas Fireplace
- Double Pane Windows
- Family Room with Fireplace
- Dining Room
- Home Office
- Bonus Room
- Play Room
- Workshop
- Mountain Views
- Partial Basement
- Home Security System
- Attic
Kitchen
- Breakfast Bar
- Convection Oven
- Electric Oven
- Gas Cooktop
- Built-In Microwave
- Dishwasher
- ENERGY STAR Qualified Appliances
- Kitchen Island
- Stone Countertops
Flooring
- Wood
- Carpet
- Tile
Bedrooms and Bathrooms
- 4 Bedrooms
- Sitting Area In Primary Bedroom
- Primary Bedroom on Main
- Walk-In Closet
- Split Vanities
- Hydromassage or Jetted Bathtub
- Bathtub and Shower Combination in Primary Bathroom
- Garden Bath
- Separate Shower
- Linen Closet In Bathroom
Laundry
- Laundry Room
- Laundry on main level
- Washer and Electric Dryer Hookup
Outdoor Features
- In Ground Pool
- Lake Property
- Patio
Schools
- Greystone Elementary School
- Berry Middle School
- Spain Park High School
Utilities
- Two cooling system units
- Central Heating and Cooling System
- Two Heating Systems
- Programmable Thermostat
- Underground Utilities
- Gas Water Heater
Listing and Financial Details
- Assessor Parcel Number 03-8-27-0-012-014.000
Community Details
Overview
- Association fees include common grounds mntc, recreation facility, utilities for comm areas
- $2 Other Monthly Fees
Recreation
- Tennis Courts
- Community Playground
- Community Pool
Additional Features
- Clubhouse
- Gated Community
Map
Home Values in the Area
Average Home Value in this Area
Tax History
| Year | Tax Paid | Tax Assessment Tax Assessment Total Assessment is a certain percentage of the fair market value that is determined by local assessors to be the total taxable value of land and additions on the property. | Land | Improvement |
|---|---|---|---|---|
| 2024 | $4,887 | $74,100 | $0 | $0 |
| 2023 | $4,810 | $72,800 | $0 | $0 |
| 2022 | $4,023 | $61,120 | $0 | $0 |
| 2021 | $3,808 | $57,880 | $0 | $0 |
| 2020 | $3,538 | $53,820 | $0 | $0 |
| 2019 | $3,742 | $56,880 | $0 | $0 |
| 2017 | $3,644 | $55,420 | $0 | $0 |
| 2015 | $3,473 | $52,840 | $0 | $0 |
| 2014 | $3,388 | $51,560 | $0 | $0 |
Property History
| Date | Event | Price | Change | Sq Ft Price |
|---|---|---|---|---|
| 01/21/2025 01/21/25 | Price Changed | $889,000 | -1.1% | $199 / Sq Ft |
| 10/09/2024 10/09/24 | For Sale | $899,000 | +55.3% | $201 / Sq Ft |
| 05/24/2021 05/24/21 | Sold | $579,000 | +2.5% | $130 / Sq Ft |
| 02/27/2021 02/27/21 | For Sale | $564,900 | +32.9% | $126 / Sq Ft |
| 04/24/2013 04/24/13 | Sold | $425,000 | -10.5% | -- |
| 04/05/2013 04/05/13 | Pending | -- | -- | -- |
| 11/16/2012 11/16/12 | For Sale | $474,900 | -- | -- |
Deed History
| Date | Type | Sale Price | Title Company |
|---|---|---|---|
| Warranty Deed | $579,000 | None Available | |
| Deed | $425,000 | None Available | |
| Survivorship Deed | $458,650 | -- | |
| Warranty Deed | $79,000 | -- |
Mortgage History
| Date | Status | Loan Amount | Loan Type |
|---|---|---|---|
| Open | $255,000 | New Conventional | |
| Previous Owner | $412,250 | New Conventional | |
| Previous Owner | $402,500 | Unknown | |
| Previous Owner | $333,700 | Unknown | |
| Previous Owner | $364,000 | Unknown | |
| Closed | $26,300 | No Value Available |
Similar Homes in Birmingham, AL
Source: Greater Alabama MLS
MLS Number: 21399669
APN: 03-8-27-0-012-014-000
- 1144 Hardwood Cove Rd
- 1214 Greystone Crest Unit 23
- 1061 Greystone Cove Dr
- 0000 Greystone Crest Unit 43
- 1304 Cove Lake Cir
- 1157 Greystone Crest
- 1118 Greystone Crescent Unit 30
- 135 N Lake Dr
- 436 N Lake Rd
- 7046 N Highfield Dr
- 208 North Way Unit 94TH
- 8117 Castlehill Rd
- 7011 Montrose Rd Unit 6
- 13 Winged Foot Unit 14A
- 10 Troon Unit 19A
- 301 Carnoustie Unit 126
- 215 Carnoustie Unit 144
- 7012 Montrose Rd
- 5018 Aberdeen Way
- 537 Castlebridge Ln
