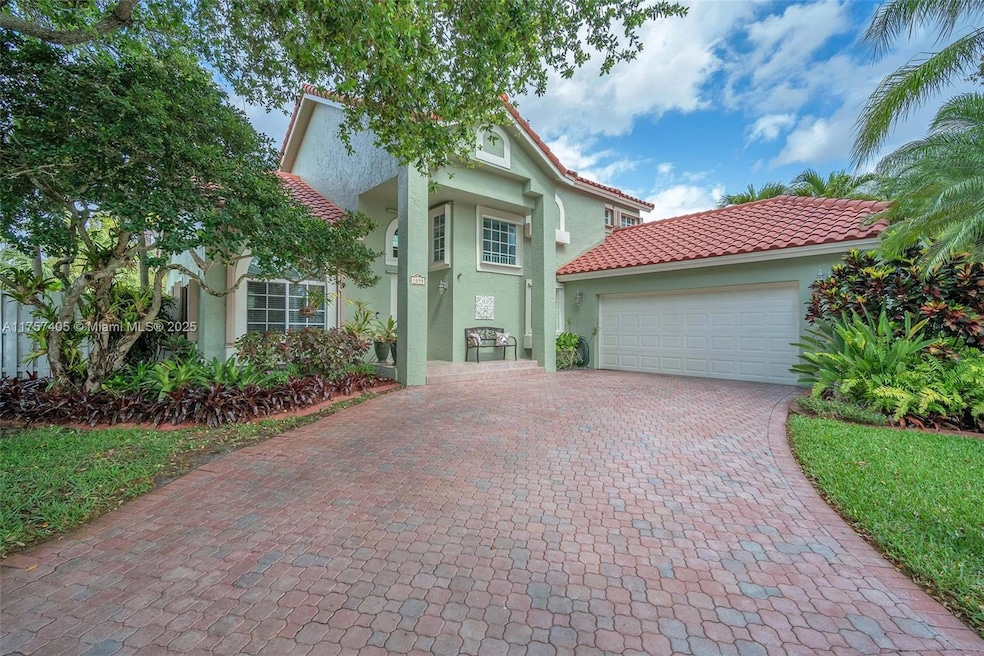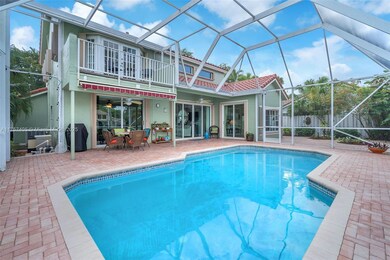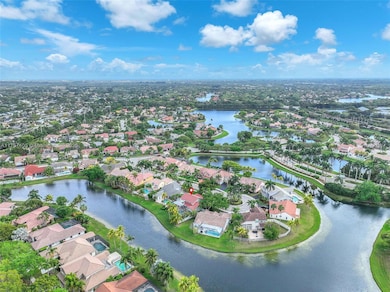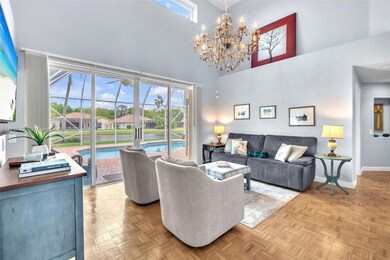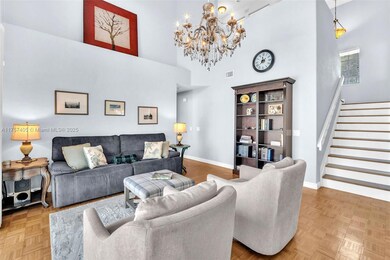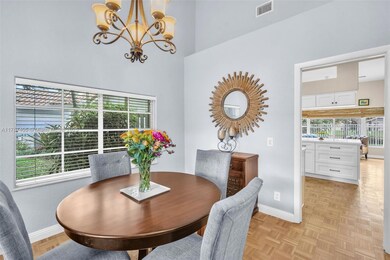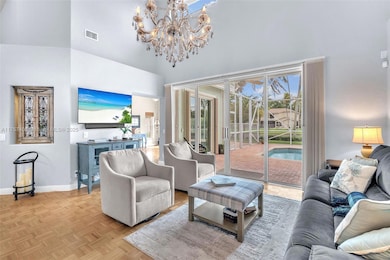
1095 Longview Weston, FL 33326
The Springs NeighborhoodEstimated payment $5,805/month
Highlights
- Lake Front
- In Ground Pool
- Vaulted Ceiling
- Indian Trace Elementary School Rated A
- Clubhouse
- Wood Flooring
About This Home
Nestled in the gated community of Laguna Springs, this stunning 3-bedroom, 2-bathroom home sits at the end of a peaceful cul-de-sac, offering privacy and elegance. Inside, you'll find beautiful bamboo and parquet wood floors, a gourmet kitchen with white 36" cabinets, an undermount ceramic sink, quartz marble-style countertops, and double-sided cabinets for extra storage. A sleek gray and white New York subway tile backsplash adds a modern touch. The spacious master suite provides comfort and relaxation. Enjoy access to your private balcony breathtaking views of your own private pool and lakeview. Just 5 minutes from Weston Town Center, enjoy easy access to dining, shopping, entertainment and mayor highways. Don’t miss the chance to live in one of Weston’s most desirable communities!
Home Details
Home Type
- Single Family
Est. Annual Taxes
- $9,927
Year Built
- Built in 1989
Lot Details
- 9,277 Sq Ft Lot
- 25 Ft Wide Lot
- Lake Front
- Southeast Facing Home
- Fenced
- Property is zoned R-2
HOA Fees
- $150 Monthly HOA Fees
Parking
- 2 Car Attached Garage
- Automatic Garage Door Opener
- Driveway
- Paver Block
- On-Street Parking
- Open Parking
Property Views
- Lake
- Garden
- Pool
Home Design
- Split Level Home
- Bahama Roof
- Concrete Block And Stucco Construction
Interior Spaces
- 1,894 Sq Ft Home
- 2-Story Property
- Vaulted Ceiling
- Plantation Shutters
- Vertical Blinds
- Entrance Foyer
- Family Room
- Formal Dining Room
- Fire and Smoke Detector
- Attic
Kitchen
- Eat-In Kitchen
- Self-Cleaning Oven
- Electric Range
- Microwave
- Ice Maker
- Dishwasher
- Snack Bar or Counter
- Disposal
Flooring
- Wood
- Parquet
- Ceramic Tile
Bedrooms and Bathrooms
- 3 Bedrooms
- Main Floor Bedroom
- Primary Bedroom Upstairs
- Split Bedroom Floorplan
- Closet Cabinetry
- Walk-In Closet
- 2 Full Bathrooms
- Dual Sinks
- Separate Shower in Primary Bathroom
Laundry
- Dryer
- Washer
Pool
- In Ground Pool
- Pool Equipment Stays
Outdoor Features
- Patio
- Exterior Lighting
Schools
- Indian Trace Elementary School
- Tequesta Trace Middle School
- Cypress Bay High School
Utilities
- Central Heating and Cooling System
- Electric Water Heater
Listing and Financial Details
- Assessor Parcel Number 504007070110
Community Details
Overview
- Sector 5 Single Family Subdivision
- Maintained Community
- The community has rules related to no recreational vehicles or boats, no trucks or trailers
Amenities
- Clubhouse
Recreation
- Community Pool
Map
Home Values in the Area
Average Home Value in this Area
Tax History
| Year | Tax Paid | Tax Assessment Tax Assessment Total Assessment is a certain percentage of the fair market value that is determined by local assessors to be the total taxable value of land and additions on the property. | Land | Improvement |
|---|---|---|---|---|
| 2025 | $9,927 | $479,310 | -- | -- |
| 2024 | $9,651 | $465,810 | -- | -- |
| 2023 | $9,651 | $452,250 | $0 | $0 |
| 2022 | $9,077 | $439,080 | $0 | $0 |
| 2021 | $8,819 | $426,300 | $0 | $0 |
| 2020 | $8,564 | $420,420 | $0 | $0 |
| 2019 | $8,312 | $410,970 | $0 | $0 |
| 2018 | $7,958 | $403,310 | $111,320 | $291,990 |
| 2017 | $7,708 | $402,950 | $0 | $0 |
| 2016 | $7,689 | $394,670 | $0 | $0 |
| 2015 | $7,817 | $391,930 | $0 | $0 |
| 2014 | $4,912 | $230,360 | $0 | $0 |
| 2013 | -- | $320,300 | $111,320 | $208,980 |
Property History
| Date | Event | Price | Change | Sq Ft Price |
|---|---|---|---|---|
| 04/09/2025 04/09/25 | Pending | -- | -- | -- |
| 03/20/2025 03/20/25 | Price Changed | $865,000 | -6.5% | $457 / Sq Ft |
| 03/05/2025 03/05/25 | For Sale | $925,000 | +93.5% | $488 / Sq Ft |
| 10/22/2014 10/22/14 | Sold | $478,000 | -4.2% | $206 / Sq Ft |
| 09/08/2014 09/08/14 | Pending | -- | -- | -- |
| 08/06/2014 08/06/14 | For Sale | $499,000 | +7.9% | $215 / Sq Ft |
| 04/16/2014 04/16/14 | Sold | $462,500 | -10.9% | $199 / Sq Ft |
| 03/17/2014 03/17/14 | Pending | -- | -- | -- |
| 01/11/2014 01/11/14 | For Sale | $519,000 | -- | $224 / Sq Ft |
Deed History
| Date | Type | Sale Price | Title Company |
|---|---|---|---|
| Warranty Deed | $478,000 | First International Title In | |
| Interfamily Deed Transfer | -- | Attorney | |
| Warranty Deed | $462,500 | Attorney | |
| Special Warranty Deed | $146,300 | -- |
Mortgage History
| Date | Status | Loan Amount | Loan Type |
|---|---|---|---|
| Open | $285,600 | New Conventional | |
| Previous Owner | $416,250 | New Conventional | |
| Previous Owner | $228,000 | Credit Line Revolving | |
| Previous Owner | $145,000 | Unknown |
Similar Homes in Weston, FL
Source: MIAMI REALTORS® MLS
MLS Number: A11757405
APN: 50-40-07-07-0110
- 1095 Longview
- 1085 Fairfax Ln
- 1055 San Luis Rey
- 16888 Royal Poinciana Dr
- 16841 Royal Poinciana Dr
- 16858 Crestview Ln
- 16796 Royal Poinciana Dr
- 16841 SW 5th Ct
- 16682 Royal Poinciana Dr
- 540 SW 167th Terrace
- 955 Azure Ln
- 16780 Redwood Way
- 935 Jade Ct
- 437 Sailboat Cir
- 1209 Ginger Cir
- 151 Sw Terrace
- 505 Spinnaker
- 803 Garnet Cir
- 1230 Garden Rd
- 911 Garnet Cir
