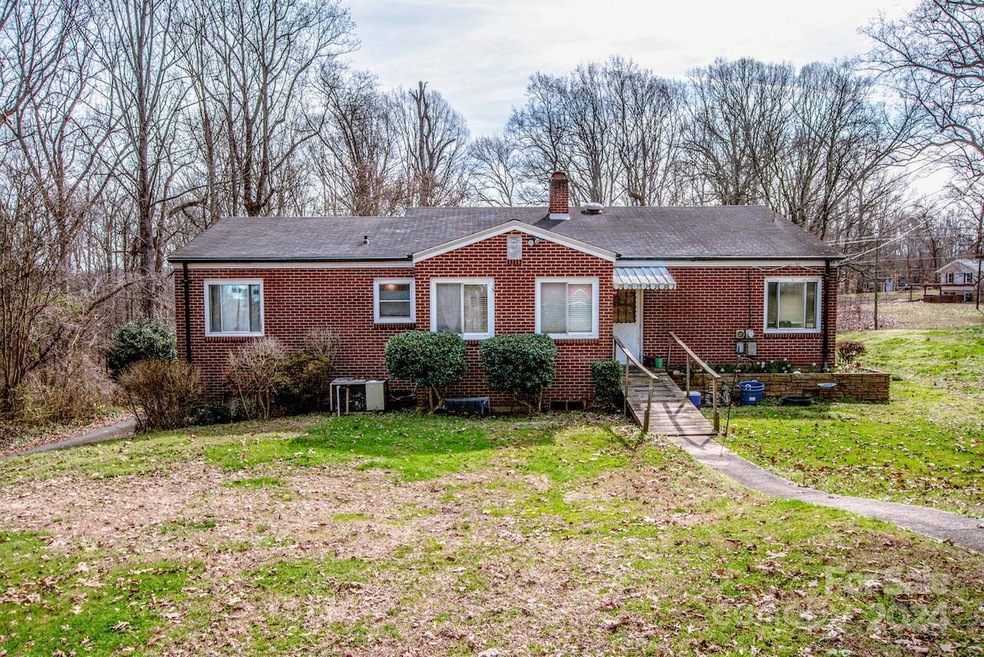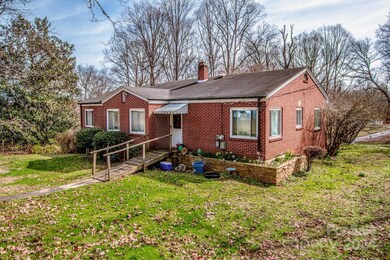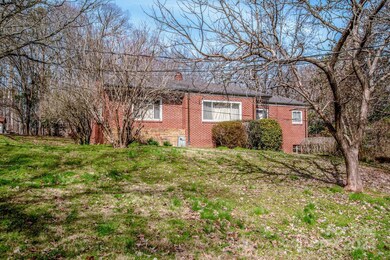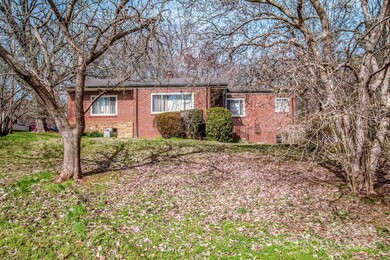
1095 Mount Ulla Hwy Mooresville, NC 28115
Estimated payment $1,891/month
Highlights
- Traditional Architecture
- Laundry Room
- Four Sided Brick Exterior Elevation
- 3 Car Detached Garage
- 1-Story Property
- Central Heating and Cooling System
About This Home
Endless possibilities! Convenient location less than 10 min to downtown Mooresville. 2 bed/2 bath brick ranch w/unfinished basement. Downstairs bath Not functional. Room in basement used as bedroom plus septic permit for 3 beds (basement not finished). 2 parcels, 6.6 +/- acres w/some woods. Ample size detached garage great for storage. IMPORTANT: "Commissioner Sale"(23 SP 0211) "AS IS, WHERE IS" W/NO WARRANTIES/GUARANTEES EXPRESSED/IMPLIED BY COMMISSIONER/REPRESENTATIVES. Commissioner functions as Seller on behalf of Court. Initial 5% Deposit held by Commissioner, returned AFTER closing/upon Upset Bid. NOTE:5% Deposit NOT credited at closing! Upset Bid Deposits returned to all unsuccessful Bidders. NOT Subject to financing/due diligence period. Sale Subject to Court Approval. **Offer $368,526.30 accepted. Upset offer requires bid of minimum 5% ($386,952.62) & 5% deposit ($19,347.63). Bid period ENDS Mon, June 17th @5pm**
Listing Agent
Keller Williams Unified Brokerage Email: angie@angietravisroberts.com License #43474

Home Details
Home Type
- Single Family
Est. Annual Taxes
- $921
Year Built
- Built in 1956
Lot Details
- Property is zoned RA
Parking
- 3 Car Detached Garage
Home Design
- Traditional Architecture
- Composition Roof
- Four Sided Brick Exterior Elevation
Interior Spaces
- 1-Story Property
- Electric Range
- Laundry Room
- Unfinished Basement
Bedrooms and Bathrooms
- 2 Main Level Bedrooms
- 2 Full Bathrooms
Schools
- Shepherd Elementary School
- Lakeshore Middle School
- South Iredell High School
Utilities
- Central Heating and Cooling System
- Heat Pump System
- Septic Tank
Listing and Financial Details
- Assessor Parcel Number 4668-94-2505.000
Map
Home Values in the Area
Average Home Value in this Area
Tax History
| Year | Tax Paid | Tax Assessment Tax Assessment Total Assessment is a certain percentage of the fair market value that is determined by local assessors to be the total taxable value of land and additions on the property. | Land | Improvement |
|---|---|---|---|---|
| 2024 | $921 | $115,560 | $27,730 | $87,830 |
| 2023 | $921 | $115,560 | $27,730 | $87,830 |
| 2022 | $787 | $89,510 | $25,590 | $63,920 |
| 2021 | $783 | $89,510 | $25,590 | $63,920 |
| 2020 | $783 | $89,510 | $25,590 | $63,920 |
| 2019 | $756 | $89,510 | $25,590 | $63,920 |
| 2018 | $750 | $89,200 | $25,590 | $63,610 |
| 2017 | $750 | $89,200 | $25,590 | $63,610 |
| 2016 | $750 | $89,200 | $25,590 | $63,610 |
| 2015 | $750 | $89,200 | $25,590 | $63,610 |
| 2014 | $761 | $95,850 | $25,550 | $70,300 |
Property History
| Date | Event | Price | Change | Sq Ft Price |
|---|---|---|---|---|
| 06/20/2024 06/20/24 | Pending | -- | -- | -- |
| 03/15/2024 03/15/24 | For Sale | $325,000 | -- | $210 / Sq Ft |
Deed History
| Date | Type | Sale Price | Title Company |
|---|---|---|---|
| Interfamily Deed Transfer | -- | None Available | |
| Deed | -- | -- |
Similar Homes in Mooresville, NC
Source: Canopy MLS (Canopy Realtor® Association)
MLS Number: 4109401
APN: 4668-94-2505.000
- 00 Browns Rink Dr
- 1209 Mount Ulla Hwy
- 109 Pink Orchard Dr
- 158 Crimson Orchard Dr
- 112 Sugar Thyme Ln
- 920 Oakridge Farm Hwy
- 103 Glenholden Ln
- 142 Scotland Dr
- 135 Northbridge Dr
- 202 Weeping Spring Dr
- 0 Oakridge Farm Hwy Unit CAR4224672
- 130 Weeping Spring Dr
- 1074 Oakridge Farm Hwy
- 105 Jentri Way
- 166 Chere Helen Dr
- 113 Fosters Glen Place
- 113 Jentri Way
- 117 Jentri Way
- 121 Jentri Way
- 127 Jentri Way






