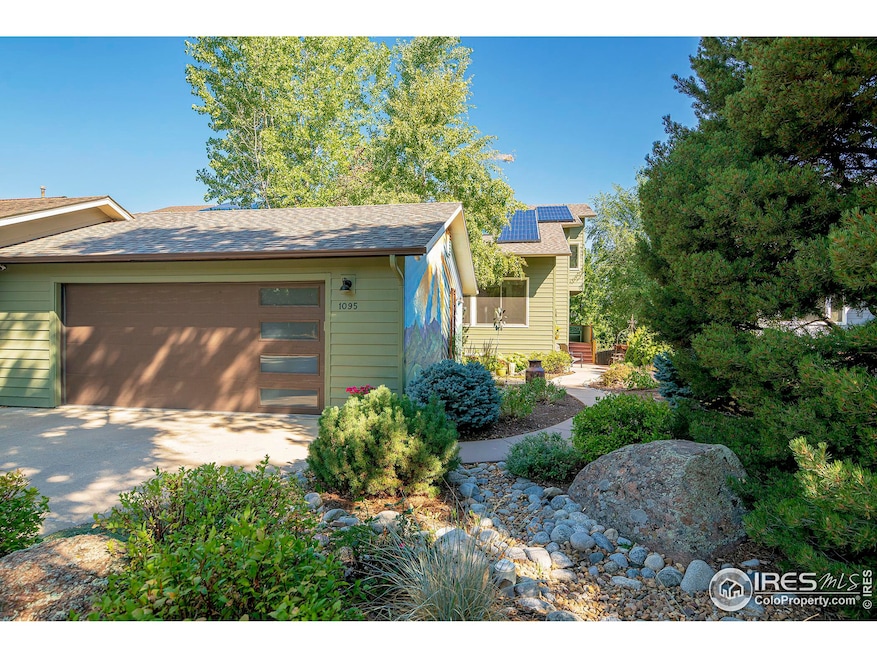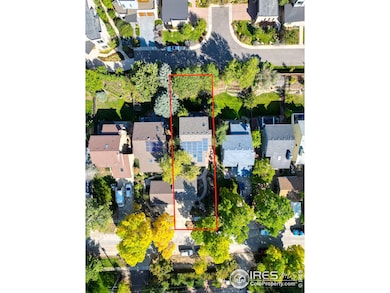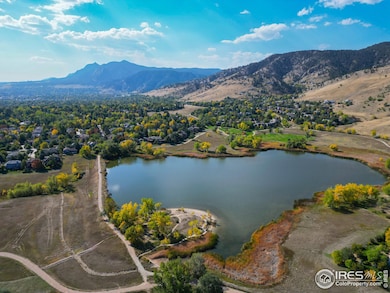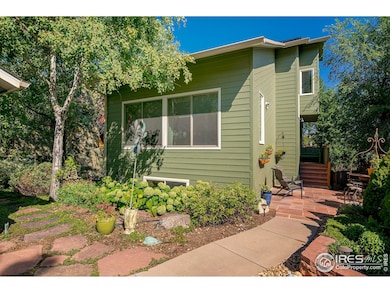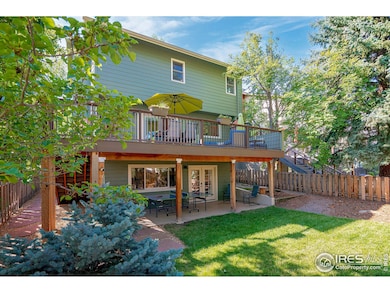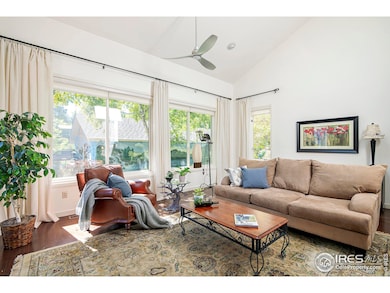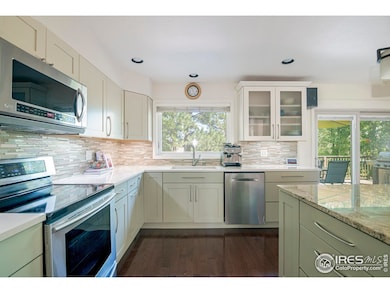
1095 Quince Ave Boulder, CO 80304
Wonderland NeighborhoodHighlights
- City View
- Open Floorplan
- Contemporary Architecture
- Foothill Elementary School Rated A
- Deck
- Wooded Lot
About This Home
As of April 2025Live the dream tucked away on a quiet street west of Broadway! This single-family home has it all; beautiful, light living area with vaulted ceiling, wood floors, huge Anderson windows, and an open floor plan. A gourmet kitchen was thoughtfully designed with plenty of soft-close cabinets and drawers, spacious island/quartz counters, walk-in-pantry, huge closet with w/d, and 1/2 bath...all located between the formal dining room and a big shady deck for entertaining al fresco! Upstairs, a reading nook leads to two BR's that share a hall bath. Luxurious primary suite has a large 4-piece bath with large closet in addition to the walk-in closet. Walk-out basement could be an ADU with its separate access, secluded sunlit bedroom, full bath, 2nd laundry, tons of storage, a family/rec/media room with kitchenette, and covered patio. Solar panel lease, professionally landscaped yard with a fence for Rover, room to garden and neighborhood Eco-Pass. No HOA. 2-car garage is OVERSIZED with EV charger. BEST location so close to your favorite neighborhood grocery and the Wonderland Lake trail. This is the one!
Home Details
Home Type
- Single Family
Est. Annual Taxes
- $8,693
Year Built
- Built in 1985
Lot Details
- 7,269 Sq Ft Lot
- South Facing Home
- Southern Exposure
- Wood Fence
- Level Lot
- Wooded Lot
Parking
- 2 Car Detached Garage
Home Design
- Contemporary Architecture
- Wood Frame Construction
- Composition Roof
Interior Spaces
- 3,048 Sq Ft Home
- 3-Story Property
- Open Floorplan
- Cathedral Ceiling
- Skylights
- Double Pane Windows
- Window Treatments
- Wood Frame Window
- Family Room
- Dining Room
- City Views
Kitchen
- Eat-In Kitchen
- Electric Oven or Range
- Microwave
- Dishwasher
- Kitchen Island
Flooring
- Wood
- Carpet
- Laminate
Bedrooms and Bathrooms
- 4 Bedrooms
- Walk-In Closet
Laundry
- Laundry on main level
- Dryer
- Washer
Basement
- Walk-Out Basement
- Natural lighting in basement
Outdoor Features
- Deck
- Patio
Schools
- Foothill Elementary School
- Centennial Middle School
- Boulder High School
Utilities
- Humidity Control
- Forced Air Heating and Cooling System
- Cable TV Available
Community Details
- No Home Owners Association
- Amberwood A Subdivision
Listing and Financial Details
- Assessor Parcel Number R0100405
Map
Home Values in the Area
Average Home Value in this Area
Property History
| Date | Event | Price | Change | Sq Ft Price |
|---|---|---|---|---|
| 04/04/2025 04/04/25 | Sold | $1,717,500 | -3.8% | $563 / Sq Ft |
| 01/31/2025 01/31/25 | For Sale | $1,785,000 | -- | $586 / Sq Ft |
Tax History
| Year | Tax Paid | Tax Assessment Tax Assessment Total Assessment is a certain percentage of the fair market value that is determined by local assessors to be the total taxable value of land and additions on the property. | Land | Improvement |
|---|---|---|---|---|
| 2024 | $8,693 | $100,661 | $65,613 | $35,048 |
| 2023 | $8,693 | $100,661 | $69,298 | $35,048 |
| 2022 | $7,486 | $80,614 | $55,524 | $25,090 |
| 2021 | $7,138 | $82,933 | $57,121 | $25,812 |
| 2020 | $6,241 | $71,694 | $41,542 | $30,152 |
| 2019 | $6,145 | $71,694 | $41,542 | $30,152 |
| 2018 | $5,580 | $64,361 | $27,576 | $36,785 |
| 2017 | $5,405 | $71,155 | $30,487 | $40,668 |
| 2016 | $5,363 | $61,953 | $39,482 | $22,471 |
| 2015 | $5,078 | $51,302 | $17,353 | $33,949 |
| 2014 | $4,314 | $51,302 | $17,353 | $33,949 |
Mortgage History
| Date | Status | Loan Amount | Loan Type |
|---|---|---|---|
| Open | $862,500 | New Conventional | |
| Previous Owner | $369,000 | New Conventional | |
| Previous Owner | $377,000 | New Conventional | |
| Previous Owner | $50,000 | Credit Line Revolving | |
| Previous Owner | $411,000 | New Conventional | |
| Previous Owner | $417,000 | New Conventional | |
| Previous Owner | $284,452 | New Conventional | |
| Previous Owner | $300,000 | Unknown | |
| Previous Owner | $228,000 | Credit Line Revolving | |
| Previous Owner | $330,000 | Unknown | |
| Previous Owner | $200,000 | Credit Line Revolving | |
| Previous Owner | $50,000 | Credit Line Revolving | |
| Previous Owner | $211,200 | Unknown | |
| Previous Owner | $204,705 | Unknown | |
| Previous Owner | $125,000 | Unknown |
Deed History
| Date | Type | Sale Price | Title Company |
|---|---|---|---|
| Special Warranty Deed | $1,717,500 | First American Title | |
| Quit Claim Deed | -- | None Listed On Document | |
| Quit Claim Deed | -- | Servicelink | |
| Interfamily Deed Transfer | -- | Heritage Title | |
| Warranty Deed | $739,000 | Heritage Title | |
| Warranty Deed | $714,500 | Guardian Title Agency Llc | |
| Deed | $176,900 | -- | |
| Deed | -- | -- | |
| Warranty Deed | $172,000 | -- | |
| Deed | -- | -- |
Similar Homes in Boulder, CO
Source: IRES MLS
MLS Number: 1025392
APN: 1461134-20-004
- 1149 Quince Ave
- 3953 Springleaf Ln
- 1010 Poplar Ave
- 990 Utica Cir
- 4009 Wonderland Hill Ave
- 4015 Wonderland Hill Ave
- 1415 Riverside Ave
- 1490 Periwinkle Dr
- 780 Utica Ave
- 913 Utica Ave
- 3830 Broadway St Unit 32
- 4156 15th St
- 1540 Sumac Ave
- 1560 Sumac Ave
- 1555 Sumac Ave
- 1590 Sumac Ave
- 595 Northstar Ct
- 3776 Orange Ln
- 1621 Orchard Ave
- 4893 Broadway
