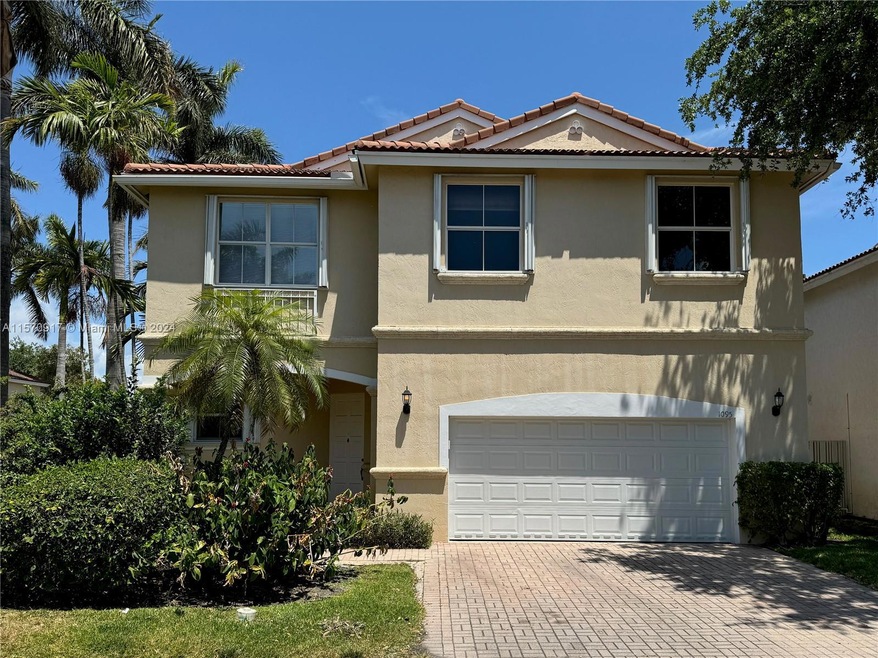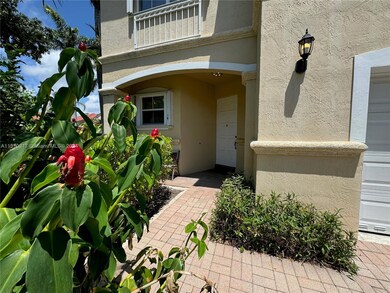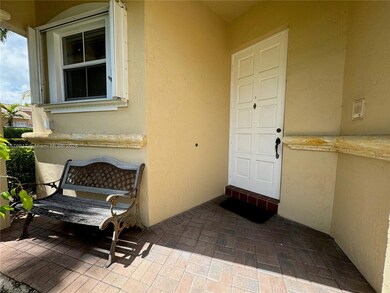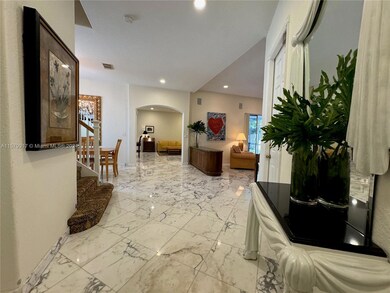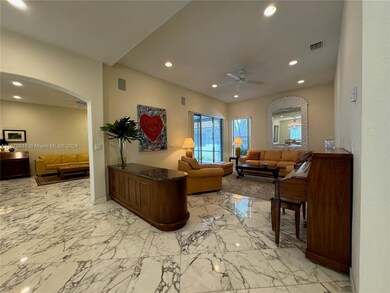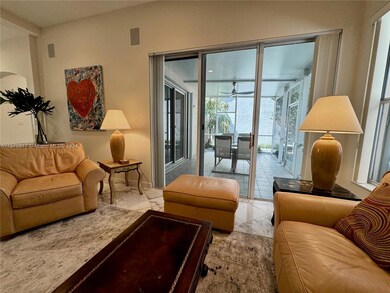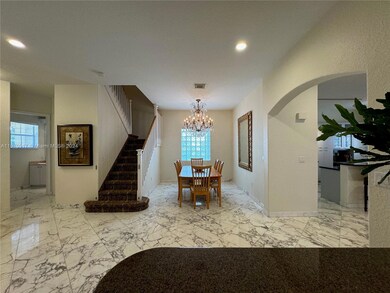
1095 Scarlet Oak St Hollywood, FL 33019
Hollywood Lakes NeighborhoodEstimated payment $6,388/month
Highlights
- Fitness Center
- Gated Community
- Marble Flooring
- Sitting Area In Primary Bedroom
- Clubhouse
- Garden View
About This Home
Looking for a large home in a gated community close to the beach? Look no further. This is the largest standard model in West Lake Village, the “Boticelli”! The 4 bed/2.5 bath home has very open and spacious feel, an eat-in kitchen/family room, separate dining room, large primary suite with sitting room, a second floor den/media room, and a first-floor laundry room. Beautiful chandeliers. Outside, there is a large screened porch, a patio, and a nicely landscaped corner lot. Need storage also? There is plenty in the two-car garage with a high ceiling. Two-zone A/C. Accordian hurricane shutters. West Lake Village has tennis, pickleball, heated pool, Jacuzzi, gym, clubhouse, kids play area and 24/7 security.
Home Details
Home Type
- Single Family
Est. Annual Taxes
- $15,614
Year Built
- Built in 1995
Lot Details
- 3,649 Sq Ft Lot
- South Facing Home
- Fenced
- Corner Lot
- Zero Lot Line
- Property is zoned RM-WET
HOA Fees
- $370 Monthly HOA Fees
Parking
- 2 Car Attached Garage
- Automatic Garage Door Opener
- Driveway
- Guest Parking
- Open Parking
Home Design
- Mediterranean Architecture
- Tile Roof
- Concrete Block And Stucco Construction
Interior Spaces
- 2,537 Sq Ft Home
- 2-Story Property
- Furniture for Sale
- Built-In Features
- Ceiling Fan
- Blinds
- Entrance Foyer
- Family Room
- Formal Dining Room
- Den
- Garden Views
- Complete Accordion Shutters
Kitchen
- Breakfast Area or Nook
- Eat-In Kitchen
- Electric Range
- Microwave
- Dishwasher
- Snack Bar or Counter
- Disposal
Flooring
- Carpet
- Marble
Bedrooms and Bathrooms
- 4 Bedrooms
- Sitting Area In Primary Bedroom
- Primary Bedroom Upstairs
- Split Bedroom Floorplan
- Closet Cabinetry
- Walk-In Closet
- Dual Sinks
- Jettted Tub and Separate Shower in Primary Bathroom
- Bathtub
Laundry
- Laundry in Utility Room
- Dryer
- Washer
Schools
- Hollywood Centl Elementary School
- Olsen Middle School
- South Broward High School
Utilities
- Zoned Heating and Cooling
- Electric Water Heater
Additional Features
- Patio
- East of U.S. Route 1
Listing and Financial Details
- Assessor Parcel Number 514211060450
Community Details
Overview
- West Lake Village Subdivision, Boticelli Floorplan
- Mandatory home owners association
- Maintained Community
Amenities
- Clubhouse
Recreation
- Tennis Courts
- Fitness Center
- Community Pool
- Community Spa
Security
- Security Service
- Resident Manager or Management On Site
- Gated Community
Map
Home Values in the Area
Average Home Value in this Area
Tax History
| Year | Tax Paid | Tax Assessment Tax Assessment Total Assessment is a certain percentage of the fair market value that is determined by local assessors to be the total taxable value of land and additions on the property. | Land | Improvement |
|---|---|---|---|---|
| 2025 | $15,614 | $763,950 | -- | -- |
| 2024 | $14,791 | $763,950 | -- | -- |
| 2023 | $14,791 | $631,370 | $0 | $0 |
| 2022 | $12,285 | $573,980 | $0 | $0 |
| 2021 | $11,205 | $521,800 | $91,230 | $430,570 |
| 2020 | $11,149 | $517,870 | $91,230 | $426,640 |
| 2019 | $11,076 | $507,650 | $91,230 | $416,420 |
| 2018 | $11,067 | $520,230 | $91,230 | $429,000 |
| 2017 | $10,661 | $499,780 | $0 | $0 |
| 2016 | $10,544 | $484,060 | $0 | $0 |
| 2015 | $10,459 | $469,900 | $0 | $0 |
| 2014 | $9,938 | $431,260 | $0 | $0 |
| 2013 | -- | $392,060 | $91,230 | $300,830 |
Property History
| Date | Event | Price | Change | Sq Ft Price |
|---|---|---|---|---|
| 02/07/2025 02/07/25 | Price Changed | $845,000 | -4.5% | $333 / Sq Ft |
| 06/25/2024 06/25/24 | Price Changed | $885,000 | -1.6% | $349 / Sq Ft |
| 04/19/2024 04/19/24 | For Sale | $899,000 | -- | $354 / Sq Ft |
Deed History
| Date | Type | Sale Price | Title Company |
|---|---|---|---|
| Warranty Deed | $445,000 | Attorney | |
| Deed | $202,400 | -- | |
| Deed | $2,484,700 | -- |
Mortgage History
| Date | Status | Loan Amount | Loan Type |
|---|---|---|---|
| Open | $356,000 | Purchase Money Mortgage |
Similar Homes in the area
Source: MIAMI REALTORS® MLS
MLS Number: A11570917
APN: 51-42-11-06-0450
- 1105 Scarlet Oak St
- 1087 Satinleaf St
- 1065 River Birch St
- 1094 Redwood St
- 1025 Silverbell St
- 1150 Hayes St
- 1039 Lincoln St
- 1065 Weeping Willow Way
- 1025 Lincoln St
- 975 Weeping Willow Way
- 1155 Hayes St
- 1042 Lincoln St
- 1163 Johnson St
- 1171 Grant St
- 707 N 11th Ave
- 1148 Johnson St
- 1178 Grant St
- 1146 Lincoln St
- 1174 Garfield St
- 1167 Garfield St
