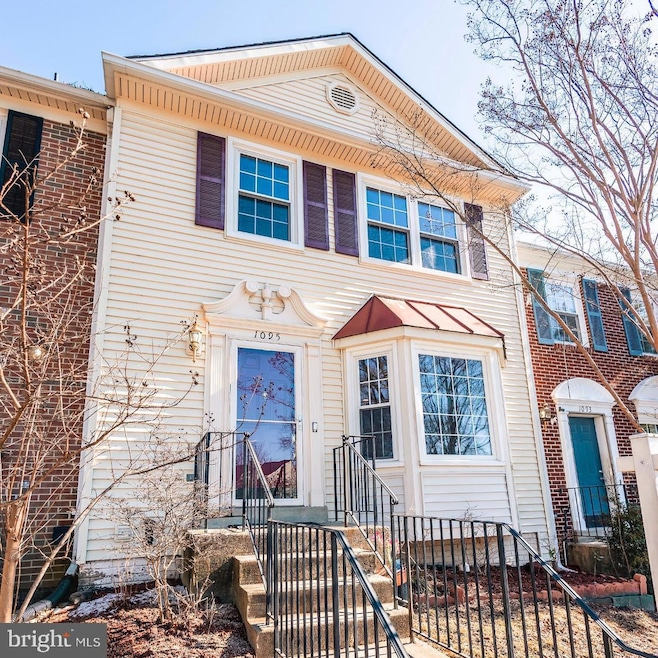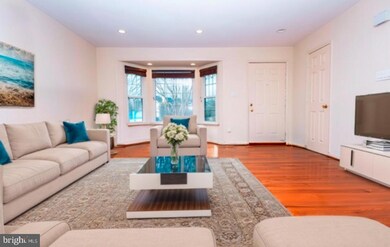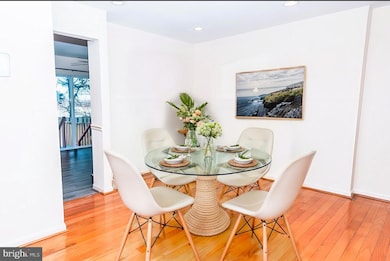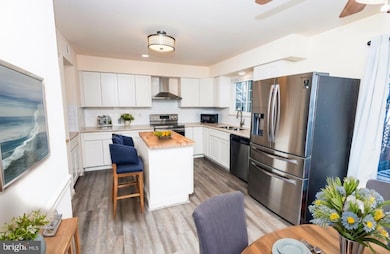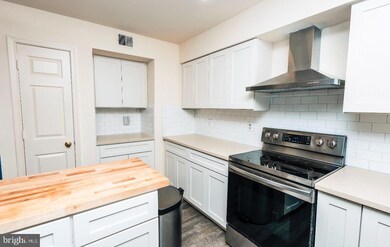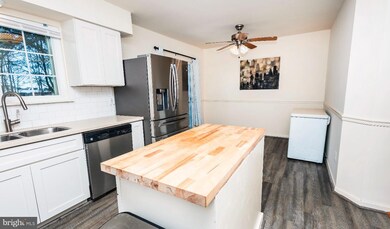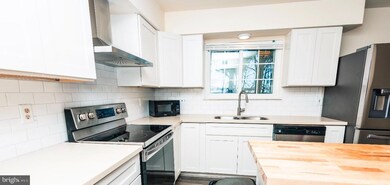
1095 Smartts Ln NE Leesburg, VA 20176
Highlights
- Traditional Floor Plan
- Breakfast Area or Nook
- Family Room Off Kitchen
- Wood Flooring
- Formal Dining Room
- More Than Two Accessible Exits
About This Home
As of March 2025This gorgeous, lovingly maintained townhouse is located just minutes from historic downtown Leesburg, offering a variety of restaurants, shops, breweries, and more! The home boasts numerous updates, including a brand-new kitchen with modern cabinets, countertops, and stainless steel appliances, fresh paint, a new furnace, new kitchen flooring, and new carpet.
Recent Updates Include:
Air Conditioner (2021) – still under warranty
Updated Roof, Siding, and Leaf Guards
Appliances: Fridge (2022, under warranty),
Stove (2021),
Dishwasher (2020)
Wood Flooring (2020)
Carpet (2025)
New Kitchen Cabinets (installed 01/25)
Dishwasher with new pump( 2/25)
2 Extra Freezer (convey )
This spacious layout features a sunlit master bedroom with its own master bathroom, cozy fireplace, finished basement, sundeck, and a fenced-in yard.
Located in a charming neighborhood with tree-lined streets and fantastic amenities, including a neighborhood pool, seven playgrounds, basketball courts, walking paths, and fitness stations. You’re also close to the Ida Lee Rec Center, the Courthouse, and the Senior Center of Leesburg.
Leesburg is a vibrant town with parades, an annual Flower and Garden Show, antique car shows, and more. Plus, it’s surrounded by multiple wineries, perfect for weekend visits. A must-see home in a fantastic location!
Don’t miss this opportunity!
Townhouse Details
Home Type
- Townhome
Est. Annual Taxes
- $4,703
Year Built
- Built in 1990
Lot Details
- 2,178 Sq Ft Lot
- Property is Fully Fenced
- Property is in excellent condition
HOA Fees
- $86 Monthly HOA Fees
Home Design
- Brick Exterior Construction
- Slab Foundation
- Shingle Roof
- Shingle Siding
Interior Spaces
- Property has 3 Levels
- Traditional Floor Plan
- Ceiling Fan
- Gas Fireplace
- Family Room Off Kitchen
- Formal Dining Room
Kitchen
- Breakfast Area or Nook
- Eat-In Kitchen
- Gas Oven or Range
- Self-Cleaning Oven
- Microwave
- Dishwasher
- Disposal
Flooring
- Wood
- Carpet
Bedrooms and Bathrooms
- 3 Bedrooms
Laundry
- Dryer
- Washer
Finished Basement
- Interior Basement Entry
- Laundry in Basement
Home Security
Parking
- Free Parking
- On-Street Parking
- Off-Street Parking
- Off-Site Parking
Accessible Home Design
- More Than Two Accessible Exits
Schools
- Tuscarora High School
Utilities
- Forced Air Heating and Cooling System
- Vented Exhaust Fan
- Natural Gas Water Heater
- Public Septic
Listing and Financial Details
- Tax Lot 142R
- Assessor Parcel Number 187201282000
Community Details
Overview
- Property Management People HOA
- Potomac Crossing Subdivision
Pet Policy
- No Pets Allowed
Security
- Storm Doors
Map
Home Values in the Area
Average Home Value in this Area
Property History
| Date | Event | Price | Change | Sq Ft Price |
|---|---|---|---|---|
| 03/21/2025 03/21/25 | Sold | $530,000 | -0.9% | $284 / Sq Ft |
| 02/24/2025 02/24/25 | Pending | -- | -- | -- |
| 01/29/2025 01/29/25 | For Sale | $535,000 | -- | $287 / Sq Ft |
Tax History
| Year | Tax Paid | Tax Assessment Tax Assessment Total Assessment is a certain percentage of the fair market value that is determined by local assessors to be the total taxable value of land and additions on the property. | Land | Improvement |
|---|---|---|---|---|
| 2024 | $3,903 | $451,260 | $145,000 | $306,260 |
| 2023 | $3,634 | $415,280 | $145,000 | $270,280 |
| 2022 | $3,638 | $408,720 | $135,000 | $273,720 |
| 2021 | $3,618 | $369,230 | $115,000 | $254,230 |
| 2020 | $3,460 | $334,300 | $90,000 | $244,300 |
| 2019 | $3,352 | $320,800 | $90,000 | $230,800 |
| 2018 | $3,341 | $307,930 | $85,000 | $222,930 |
| 2017 | $3,266 | $290,350 | $85,000 | $205,350 |
| 2016 | $3,194 | $278,930 | $0 | $0 |
| 2015 | $511 | $194,270 | $0 | $194,270 |
| 2014 | $491 | $198,350 | $0 | $198,350 |
Mortgage History
| Date | Status | Loan Amount | Loan Type |
|---|---|---|---|
| Open | $477,000 | New Conventional | |
| Previous Owner | $138,000 | New Conventional |
Deed History
| Date | Type | Sale Price | Title Company |
|---|---|---|---|
| Deed | $530,000 | First American Title | |
| Deed | $129,000 | -- | |
| Deed | $129,000 | -- |
Similar Homes in Leesburg, VA
Source: Bright MLS
MLS Number: VALO2085766
APN: 187-20-1282
- 837 Ferndale Terrace NE
- 832 Smartts Ln NE
- 808 Balls Bluff Rd NE
- 1303 Campbell Ct NE
- 1129 Huntmaster Terrace NE Unit 302
- 1202 Cambria Terrace NE
- 1120 Huntmaster Terrace NE Unit 301
- 1117 Huntmaster Terrace NE Unit 101
- 530 Covington Terrace NE
- 1255 Barksdale Dr NE
- 1002 Clymer Ct NE
- 812 Rust Dr NE
- 510 Appletree Dr NE
- 1248 Barksdale Dr NE
- 1004 Forbes Ct NE
- 1804 Woods Edge Dr NE
- 1630 Field Sparrow Terrace NE
- 1003 Nelson Ct NE
- 703 Southview Place NE
- 710 North St NE
