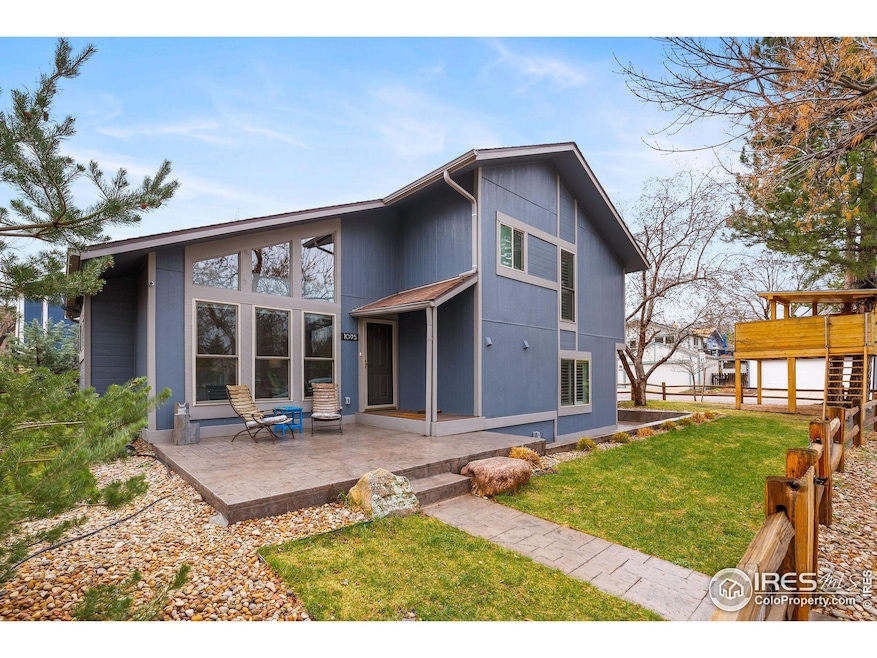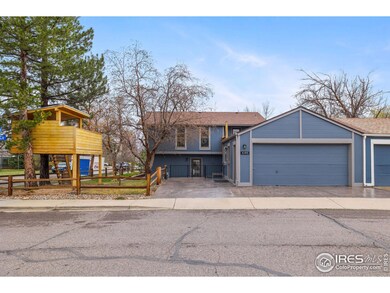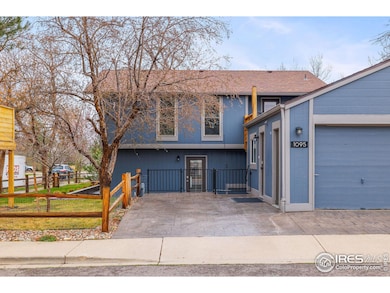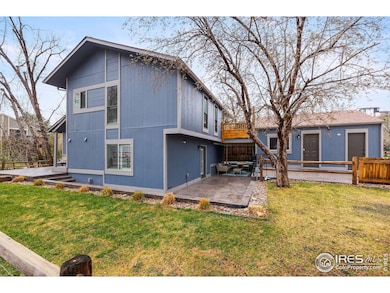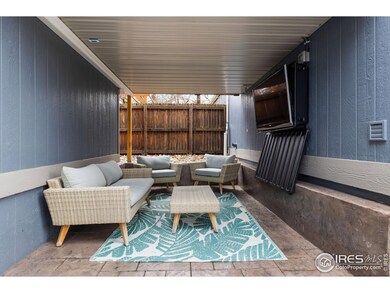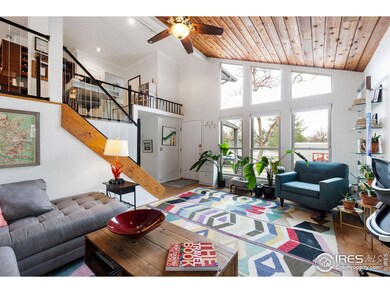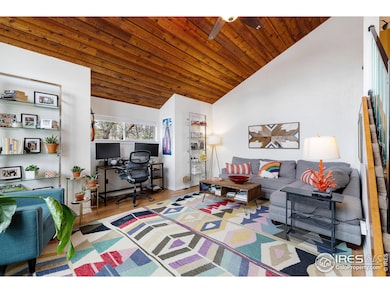
1095 Tantra Park Cir Boulder, CO 80305
South Boulder NeighborhoodEstimated payment $6,248/month
Highlights
- Open Floorplan
- Deck
- Cathedral Ceiling
- Creekside Elementary School Rated A
- Contemporary Architecture
- Wood Flooring
About This Home
Welcome to 1095 TPC in the coveted South Creek 7 HOA, a community of just 66 homes. With stunning views of the Flatirons from the deck, office, treehouse, and primary bedroom, this home is positioned in one of the best locations within the community. Hike, bike, fish, sled, and ski right from your backdoor, this home is conveniently located to highway 36, 93, Foothills Pkwy, world class schools, dinning and more. Recently updated with professional landscaping, you are able to relax or entertain guests in one of the many outdoors spaces (covered back patio, front patio, upstairs deck, or treehouse!). Inside the home, enjoy the light-soaked open concept with a fully renovated kitchen. From there the floor plan flows seamlessly to the great room with vaulted ceilings down to the main floor with a second recreation area, bathroom and 2 more rooms for kids, guests, or an additional office space. Additions to the home include a second primary closet, walk-in pantry, wet bar area. additional beverage cooler, a dedicated (upstairs) office space, and brand new kitchen appliances. Other features of the home include a 240V EV charging port, central AC, brand new washer/dryer, water heater, windows and paint, fenced in yard for furry friends and a professionally soundproofed music studio that could also be used for yoga, pilates, art, massage, storage, home office/business, or garage (the sellers can easily convert back to a 2-car garage at the buyers request). Just steps to Summit Middle School, Tantra Park, Lake, Sledding Hill, CU South, and a short bike or walk to Table Mesa Shopping Center, you will be positioned perfectly to enjoy all that Boulder, Denver, Louisville, Golden, and the mountains have to offer.
Home Details
Home Type
- Single Family
Est. Annual Taxes
- $5,719
Year Built
- Built in 1979
Lot Details
- 5,265 Sq Ft Lot
- Cul-De-Sac
- Kennel or Dog Run
- Fenced
- Level Lot
- Sprinkler System
HOA Fees
- $50 Monthly HOA Fees
Parking
- 2 Car Detached Garage
Home Design
- Contemporary Architecture
- Wood Frame Construction
- Composition Roof
- Radon Test Available
Interior Spaces
- 1,656 Sq Ft Home
- 3-Story Property
- Open Floorplan
- Wet Bar
- Bar Fridge
- Cathedral Ceiling
- Double Pane Windows
- Dining Room
- Home Office
Kitchen
- Eat-In Kitchen
- Electric Oven or Range
- Dishwasher
- Kitchen Island
- Disposal
Flooring
- Wood
- Carpet
- Luxury Vinyl Tile
Bedrooms and Bathrooms
- 3 Bedrooms
- Walk-In Closet
- In-Law or Guest Suite
- 2 Full Bathrooms
Laundry
- Laundry on upper level
- Dryer
- Washer
Basement
- Walk-Out Basement
- Basement Fills Entire Space Under The House
- Sump Pump
- Crawl Space
- Natural lighting in basement
Home Security
- Radon Detector
- Storm Windows
Outdoor Features
- Deck
- Patio
- Exterior Lighting
- Separate Outdoor Workshop
- Outdoor Storage
Schools
- Creekside Elementary School
- Southern Hills Middle School
- Fairview High School
Utilities
- Forced Air Heating and Cooling System
- High Speed Internet
- Satellite Dish
- Cable TV Available
Listing and Financial Details
- Assessor Parcel Number R0077385
Community Details
Overview
- Association fees include snow removal, utilities
- Built by McStain
- South Creek 7 Subdivision
Recreation
- Park
- Hiking Trails
Map
Home Values in the Area
Average Home Value in this Area
Tax History
| Year | Tax Paid | Tax Assessment Tax Assessment Total Assessment is a certain percentage of the fair market value that is determined by local assessors to be the total taxable value of land and additions on the property. | Land | Improvement |
|---|---|---|---|---|
| 2024 | $5,617 | $64,179 | $26,458 | $37,721 |
| 2023 | $5,617 | $64,179 | $30,143 | $37,721 |
| 2022 | $4,834 | $52,056 | $22,442 | $29,614 |
| 2021 | $4,610 | $53,553 | $23,087 | $30,466 |
| 2020 | $4,449 | $51,108 | $21,879 | $29,229 |
| 2019 | $4,381 | $51,108 | $21,879 | $29,229 |
| 2018 | $4,078 | $47,030 | $20,160 | $26,870 |
| 2017 | $3,950 | $51,995 | $22,288 | $29,707 |
| 2016 | $3,639 | $42,037 | $16,796 | $25,241 |
| 2015 | $3,446 | $33,536 | $13,373 | $20,163 |
| 2014 | $2,820 | $33,536 | $13,373 | $20,163 |
Property History
| Date | Event | Price | Change | Sq Ft Price |
|---|---|---|---|---|
| 04/03/2025 04/03/25 | For Sale | $1,024,900 | -- | $619 / Sq Ft |
Deed History
| Date | Type | Sale Price | Title Company |
|---|---|---|---|
| Quit Claim Deed | -- | Fidelity National Title | |
| Interfamily Deed Transfer | -- | Fahtco | |
| Warranty Deed | $374,000 | First Colorado Title | |
| Bargain Sale Deed | -- | -- | |
| Warranty Deed | $144,000 | -- | |
| Deed | $122,900 | -- | |
| Warranty Deed | $107,000 | -- |
Mortgage History
| Date | Status | Loan Amount | Loan Type |
|---|---|---|---|
| Previous Owner | $400,000 | New Conventional | |
| Previous Owner | $125,000 | New Conventional | |
| Previous Owner | $150,000 | Commercial | |
| Previous Owner | $288,000 | New Conventional | |
| Previous Owner | $299,000 | New Conventional | |
| Previous Owner | $301,000 | Unknown | |
| Previous Owner | $298,500 | Stand Alone Refi Refinance Of Original Loan | |
| Previous Owner | $299,200 | Purchase Money Mortgage | |
| Previous Owner | $50,000 | Credit Line Revolving |
Similar Homes in Boulder, CO
Source: IRES MLS
MLS Number: 1029939
APN: 1577090-15-023
- 860 W Moorhead Cir Unit 2K
- 750 W Moorhead Cir Unit A
- 4560 Hanover Ave
- 1310 Toedtli Dr
- 4480 Hastings Dr
- 4380 Butler Cir
- 4361 Butler Cir
- 4035 Darley Ave
- 560 S 41st St
- 4654 Greenbriar Ct
- 4604 Greenbriar Ct
- 4202 Greenbriar Blvd Unit 46
- 1275 Berea Dr
- 1720 S Marshall Rd Unit 24
- 1720 S Marshall Rd Unit 19
- 345 S 42nd St
- 20 S Boulder Cir Unit 2303
- 20 S Boulder Cir
- 20 S Boulder Cir Unit 2102
- 50 S Boulder Cir Unit 5022
