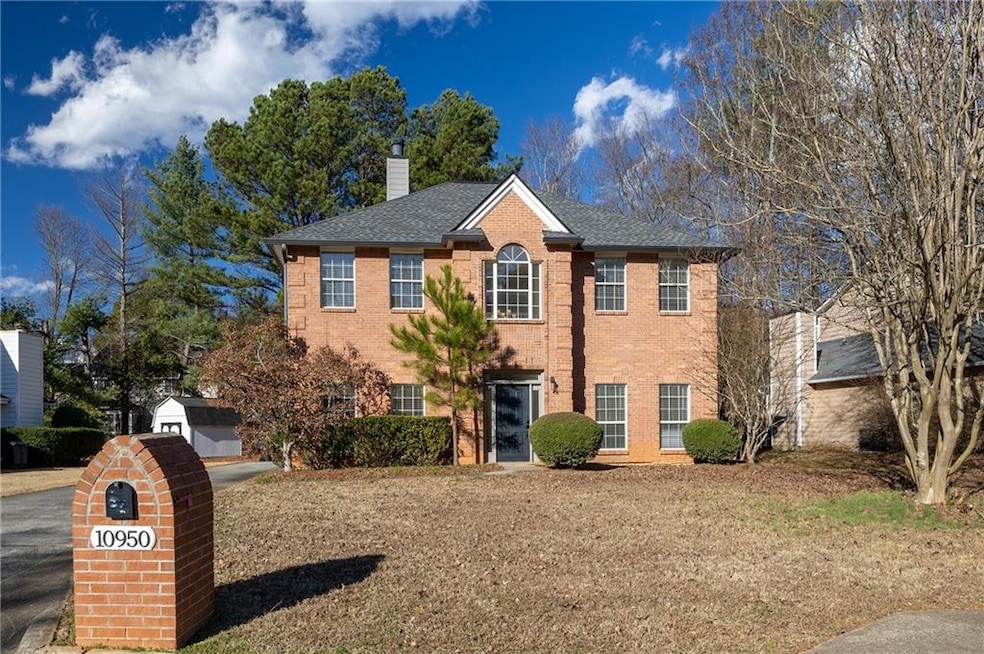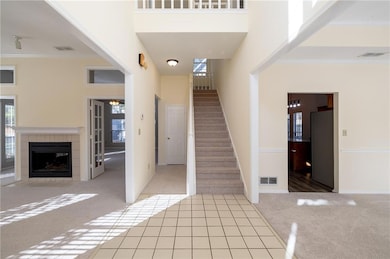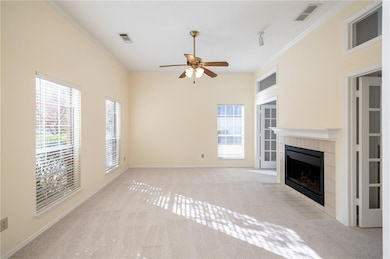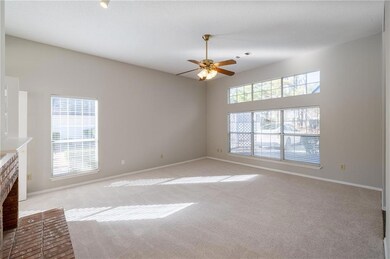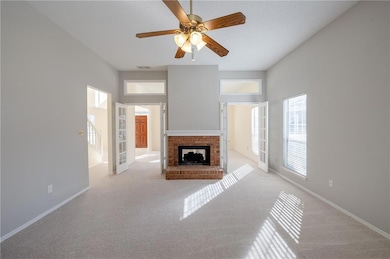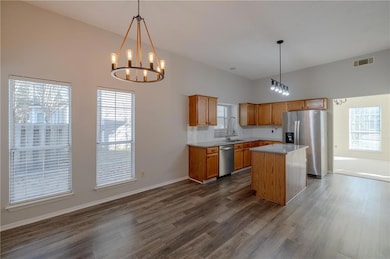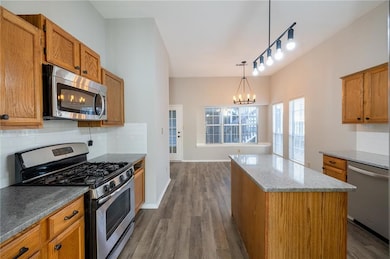10950 Pinehigh Dr Alpharetta, GA 30022
Highlights
- Sitting Area In Primary Bedroom
- Craftsman Architecture
- Wood Flooring
- Ocee Elementary School Rated A
- Deck
- Bonus Room
About This Home
LOCATION! LOCATION! LOCATION! Prime location in Alpharetta, Great School District!! This gorgeous & spacious home is located at a fantastic swim and tennis community, conveniently located next to Ocee Elementary and Ocee Park, few minutes away from Avalon, GA-400, North Point Mall. The entire house showcases many recent updates, including brand-new carpets, fresh paint throughout, a new stainless steel bespoke gas range, and more. Detached garage with bonus room over the garage. 3 bedroom and 2.5 baths. The oversized master bedroom boasts adjoining spacious sitting area with plenty of natural light. Formal dining room and Living room. Very large kitchen with open concept breakfast area.
Home Details
Home Type
- Single Family
Est. Annual Taxes
- $6,117
Year Built
- Built in 1989
Lot Details
- 5,332 Sq Ft Lot
- Property fronts a county road
- Landscaped
- Level Lot
- Back and Front Yard
Parking
- 2 Car Detached Garage
- Parking Accessed On Kitchen Level
- Side Facing Garage
- Garage Door Opener
- Driveway Level
Home Design
- Craftsman Architecture
- Composition Roof
- Brick Front
Interior Spaces
- 2,718 Sq Ft Home
- 2-Story Property
- Tray Ceiling
- Ceiling height of 10 feet on the lower level
- Ceiling Fan
- Double Sided Fireplace
- Factory Built Fireplace
- Gas Log Fireplace
- Insulated Windows
- Two Story Entrance Foyer
- Great Room with Fireplace
- Living Room with Fireplace
- Formal Dining Room
- Bonus Room
- Pull Down Stairs to Attic
- Fire and Smoke Detector
Kitchen
- Breakfast Bar
- Gas Range
- Microwave
- Dishwasher
- Kitchen Island
- Stone Countertops
- Wood Stained Kitchen Cabinets
- Disposal
Flooring
- Wood
- Carpet
- Ceramic Tile
Bedrooms and Bathrooms
- 3 Bedrooms
- Sitting Area In Primary Bedroom
- Walk-In Closet
- Dual Vanity Sinks in Primary Bathroom
- Separate Shower in Primary Bathroom
- Soaking Tub
Laundry
- Laundry Room
- Laundry in Hall
- Laundry on lower level
Outdoor Features
- Deck
- Outdoor Storage
Location
- Property is near schools
- Property is near shops
Schools
- Ocee Elementary School
- Taylor Road Middle School
- Chattahoochee High School
Utilities
- Forced Air Heating and Cooling System
- Heating System Uses Natural Gas
- Underground Utilities
- Gas Water Heater
- High Speed Internet
- Phone Available
- Cable TV Available
Listing and Financial Details
- 12 Month Lease Term
- $70 Application Fee
- Assessor Parcel Number 11 027101180446
Community Details
Overview
- Property has a Home Owners Association
- Application Fee Required
- Pines At Kimball Bridge Subdivision
Recreation
- Tennis Courts
- Community Playground
- Swim Team
- Community Pool
Map
Source: First Multiple Listing Service (FMLS)
MLS Number: 7502795
APN: 11-0271-0118-044-6
- 10925 Pinehigh Dr
- 10945 Pinehigh Dr
- 4180 Pineset Dr
- 115 Braided Blanket Bluff
- 10825 Pinewalk Forest Cir
- 426 Vera Park Place
- 11085 State Bridge Rd
- 4645 Valais Ct Unit 135
- 4645 Valais Ct Unit 121
- 4645 Valais Ct Unit 89
- 134 Wards Crossing Way Unit 17
- 833 Forest Path Ln
- 832 Forest Path Ln
- 22107 Harvest Ridge Ln Unit 22
- 20108 Harvest Ridge Ln Unit 20
- 405 N Pine Dr
- 160 Brookhollow Trace
- 11250 Bramshill Dr
