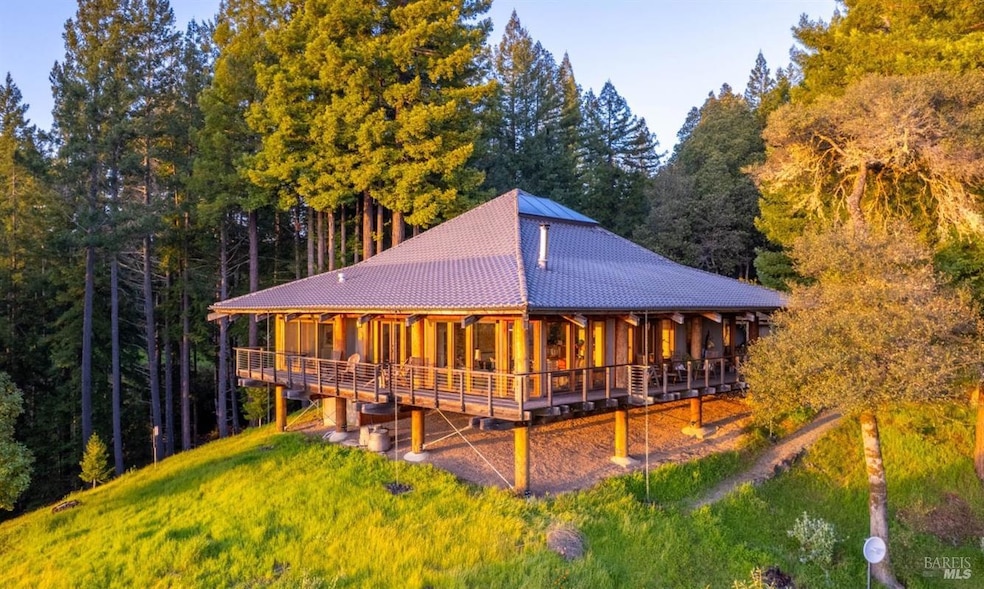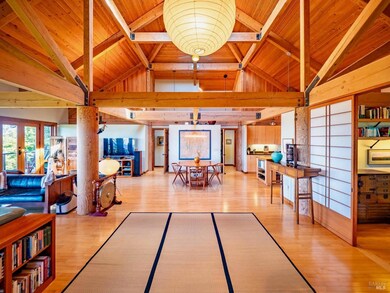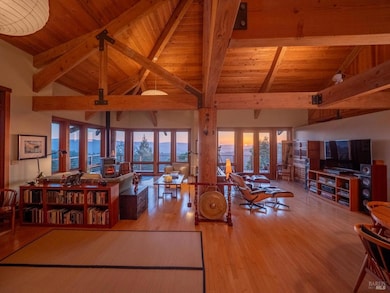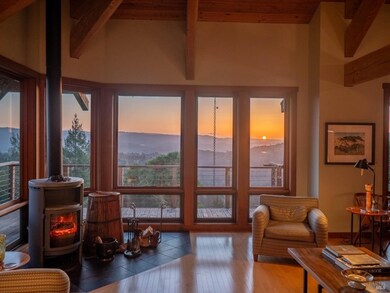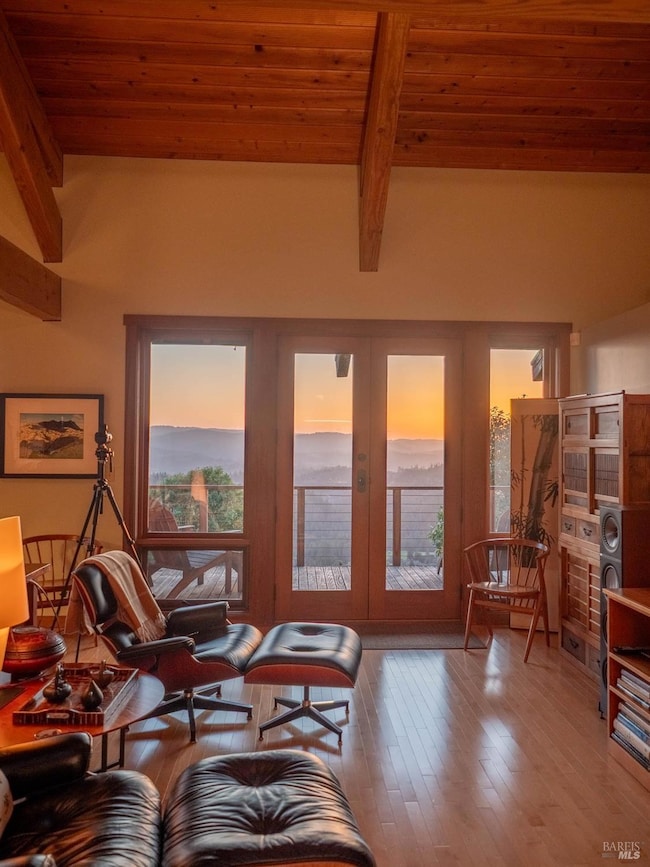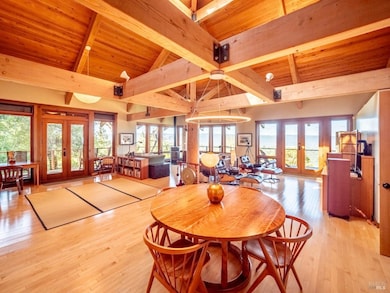
Estimated payment $10,815/month
Highlights
- Solar Power Battery
- 39 Acre Lot
- Fireplace in Primary Bedroom
- Custom Home
- Vineyard View
- Wood Burning Stove
About This Home
Serene, Sustainable Living Above Philo. Tucked into the tranquil hills above Philo, this beautifully crafted residence offers the perfect blend of natural elegance, thoughtful design, and sustainable living. Inspired by traditional Japanese farmhouse architecture, the home features exquisite custom woodwork, vaulted ceilings and expansive windows that fill the interior with natural light while framing breathtaking views in every direction. The gourmet kitchen, with its custom bamboo cabinetry and generous center island, is designed for both everyday living and effortless entertaining. Two ensuite bedrooms open onto a wraparound deck; an inviting space to savor morning coffee, evening sunsets, or star-filled skies. A separate yurt with its own private bathhouse offers a cozy, serene space for guests or creative pursuits. Surrounding the home, thoughtfully designed garden spaces and cleared, fire-safe acreage create a harmonious outdoor environment. With a 6kW solar power system, backup generator, and 10,000 gallons of gravity-fed fire suppression water, this property balances comfort, beauty, and self-reliance. Whether you're planting roots or seeking a restorative getaway, you will be nourished by 50 fruit trees, organic, raised garden beds & the peace that only nature can offer.
Home Details
Home Type
- Single Family
Est. Annual Taxes
- $8,614
Year Built
- Built in 2006
Lot Details
- 39 Acre Lot
- Security Fence
- Landscaped
- Private Lot
- Secluded Lot
- Sprinkler System
- Low Maintenance Yard
- Garden
- Property is zoned UR
HOA Fees
- $70 Monthly HOA Fees
Parking
- 1 Car Detached Garage
- Auto Driveway Gate
- Gravel Driveway
- Shared Driveway
- Guest Parking
- Uncovered Parking
Property Views
- Vineyard
- Mountain
- Valley
Home Design
- Custom Home
- Yurt
- Tile Roof
Interior Spaces
- 2,200 Sq Ft Home
- 1-Story Property
- Beamed Ceilings
- Ceiling Fan
- Wood Burning Stove
- Gas Log Fireplace
- Great Room
- Living Room with Fireplace
- 2 Fireplaces
- Dining Room
Kitchen
- Walk-In Pantry
- Built-In Gas Range
- Range Hood
- Microwave
- Dishwasher
- Kitchen Island
- Butcher Block Countertops
- Disposal
Flooring
- Wood
- Slate Flooring
Bedrooms and Bathrooms
- 2 Bedrooms
- Fireplace in Primary Bedroom
- Bathroom on Main Level
- Bidet
- Bathtub
Laundry
- Laundry closet
- Dryer
- Washer
Home Security
- Security Gate
- Carbon Monoxide Detectors
- Fire and Smoke Detector
- Front Gate
Eco-Friendly Details
- Energy-Efficient Windows
- Solar Power Battery
- Green energy is off-grid
- Solar Power System
Outdoor Features
- Covered Deck
- Wrap Around Porch
Utilities
- Central Heating
- Propane Stove
- Heating System Uses Propane
- 220 Volts
- Power Generator
- Propane
- Well
- Tankless Water Heater
- Septic Pump
- Private Sewer
- Internet Available
Community Details
- Association fees include road
- Nash Mill Road Maintenance Association, Phone Number (707) 272-7248
Listing and Financial Details
- Assessor Parcel Number 026-293-21-00
Map
Home Values in the Area
Average Home Value in this Area
Tax History
| Year | Tax Paid | Tax Assessment Tax Assessment Total Assessment is a certain percentage of the fair market value that is determined by local assessors to be the total taxable value of land and additions on the property. | Land | Improvement |
|---|---|---|---|---|
| 2023 | $8,614 | $751,408 | $319,236 | $432,172 |
| 2022 | $8,733 | $736,676 | $312,977 | $423,699 |
| 2021 | $7,461 | $722,233 | $306,841 | $415,392 |
| 2020 | $7,731 | $714,815 | $303,696 | $411,119 |
| 2019 | $7,594 | $700,799 | $297,742 | $403,057 |
| 2018 | $7,391 | $687,062 | $291,904 | $395,158 |
| 2017 | $7,314 | $673,592 | $286,180 | $387,412 |
| 2016 | $7,250 | $660,387 | $280,569 | $379,818 |
| 2015 | $6,974 | $650,471 | $276,355 | $374,116 |
| 2014 | $6,914 | $637,731 | $270,942 | $366,789 |
Property History
| Date | Event | Price | Change | Sq Ft Price |
|---|---|---|---|---|
| 04/15/2025 04/15/25 | For Sale | $1,800,000 | -- | $818 / Sq Ft |
Deed History
| Date | Type | Sale Price | Title Company |
|---|---|---|---|
| Grant Deed | -- | First American Title | |
| Warranty Deed | -- | None Listed On Document | |
| Interfamily Deed Transfer | -- | First American Title | |
| Interfamily Deed Transfer | -- | -- | |
| Grant Deed | $235,000 | First American Title Co |
Mortgage History
| Date | Status | Loan Amount | Loan Type |
|---|---|---|---|
| Closed | $150,000 | Credit Line Revolving | |
| Previous Owner | $487,000 | No Value Available | |
| Previous Owner | $487,000 | Adjustable Rate Mortgage/ARM | |
| Previous Owner | $763,600 | New Conventional | |
| Previous Owner | $150,000 | Credit Line Revolving |
Similar Homes in Philo, CA
Source: Bay Area Real Estate Information Services (BAREIS)
MLS Number: 325031673
APN: 026-293-21-00
- 12801 Big Meadow Rd
- 27700 Nash Mill Rd
- 6200 Lazy Springs Rd
- 400 Holmes Ranch Rd
- 2151 Guntly Rd
- 2300 Guntly Rd
- 4700 Monte Bloyd Rd
- 1550 Guntley Rd
- 1825 Highway 128
- 17555 Indian Creek Rd
- 8330 Highway 128
- 18051 Ray's Rd
- 18501 van Zandt Resort Rd
- 21555 Panorama Way
- 10580 Anderson Valley Way
- 3200 Sea Biscuit Dr
- 18751 Appian Way
- 8555 Signal Ridge Rd
- 16121 Deer Meadows Rd
- 9655 Peachland Rd
