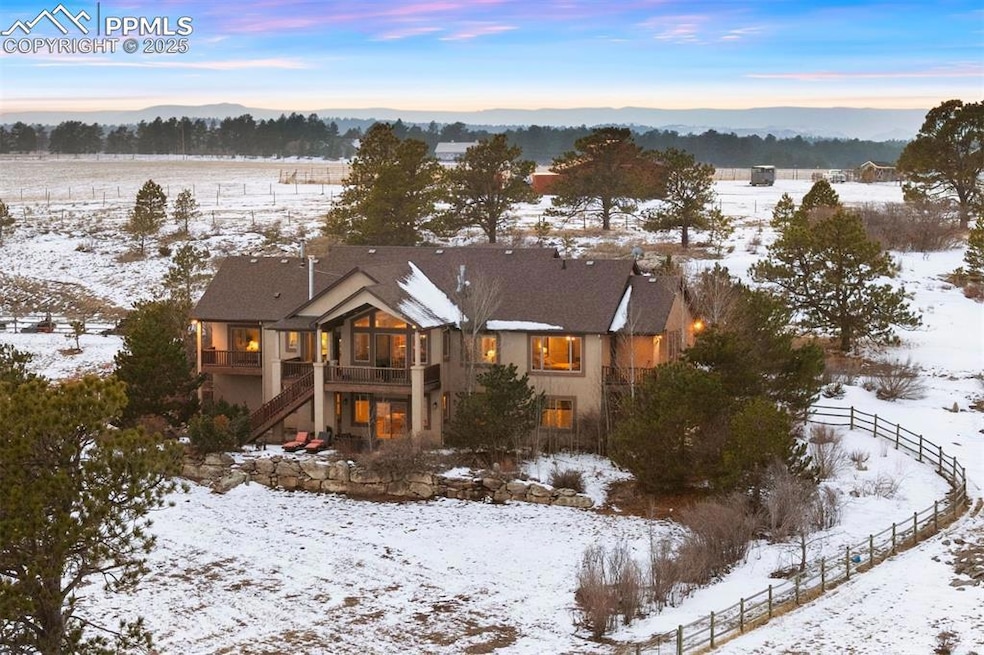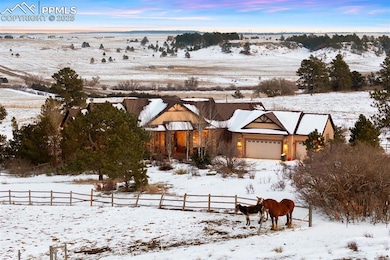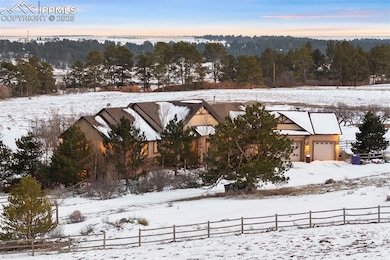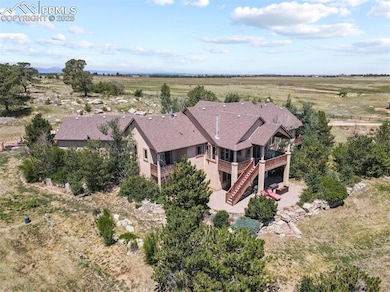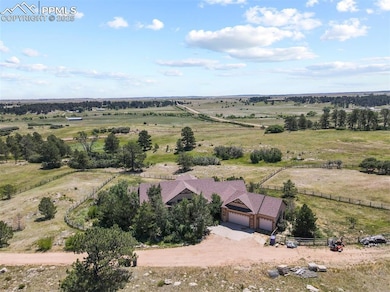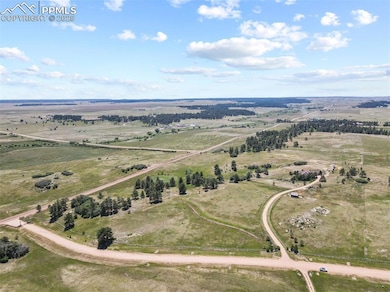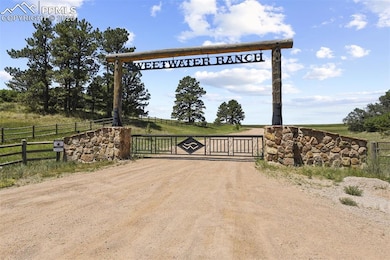10951 Big Sky Trail Elbert, CO 80106
Estimated payment $9,115/month
Highlights
- Views of Pikes Peak
- Gated Community
- Meadow
- Stables
- 35.96 Acre Lot
- Multiple Fireplaces
About This Home
Phenomenal South Douglas County location on 35 acres located in the sought after gated community of Sweetwater Ranch with mature pines, picturesque lush pastures w/ wildflowers, rock outcroppings, sweeping vistas of the rolling tree lined hills and Pikes Peak. The almost 5,000 square foot rancher is perfectly positioned on a private knoll surrounded by beautiful landscaping and amazing outdoor entertaining space. Equestrian and animal friendly community that allows horses, livestock, chickens, goats and more. Expansive great room open to the dining and kitchen with a wall of windows, hardwood floors, architectural niches, vaulted ceilings, a double sided gas fireplace w/ stone surround and a 12 foot wide live edge mantle. Two main level ensuite bedrooms, two laundry rooms, upgraded lighting throughout, hand scraped hardwood throughout the main level and main level office w/ fireplace. The spacious primary suite features a walk-in closet, private composite deck, attached exercise/office area and a 5 piece bath. The kitchen allows for seamless entertaining and is updated with slab granite counters, a gas range, pantry, under cabinet lighting, glass front cabinetry and a eat in dining area w/ wood stove. Formal dining w/ tray ceiling, massive picture window bringing the outside in and enough space for a 10 person table. An outdoor entertainers dream - covered composite deck w/ log railings, covered front porch and lower level patio set amount the trees and rock outcroppings. Finished walk-out lower level with all of the desired amenities - theater room which could be used as a game room or exercise room, spacious family room w/ gas fireplace and room for game tables, walk-out to the lower level patio, theater room, spacious wet bar, 3 additional bedrooms, 2 baths and a second laundry. Three car attached garage. Multiple fenced pastures, loafing shed/stalls w/ tack/feed room and a chicken coop.
Listing Agent
LIV Sotheby's International Realty CO Springs Brokerage Phone: (719) 578-8800
Home Details
Home Type
- Single Family
Est. Annual Taxes
- $9,422
Year Built
- Built in 2007
Lot Details
- 35.96 Acre Lot
- Cul-De-Sac
- Property is Fully Fenced
- Corner Lot
- Meadow
- Landscaped with Trees
HOA Fees
- $113 Monthly HOA Fees
Parking
- 3 Car Attached Garage
- Garage Door Opener
- Gravel Driveway
Property Views
- Pikes Peak
- Mountain
- Rock
Home Design
- Ranch Style House
- Shingle Roof
- Stone Siding
- Stucco
Interior Spaces
- 4,926 Sq Ft Home
- Vaulted Ceiling
- Ceiling Fan
- Multiple Fireplaces
- Gas Fireplace
- French Doors
- Great Room
Kitchen
- Self-Cleaning Oven
- Plumbed For Gas In Kitchen
- Microwave
- Dishwasher
- Disposal
Flooring
- Wood
- Carpet
- Tile
Bedrooms and Bathrooms
- 5 Bedrooms
Basement
- Walk-Out Basement
- Basement Fills Entire Space Under The House
- Fireplace in Basement
- Laundry in Basement
Utilities
- Forced Air Heating and Cooling System
- Heating System Uses Propane
- 220 Volts in Kitchen
- Propane
- 1 Water Well
Additional Features
- Ramped or Level from Garage
- Covered patio or porch
- Loafing Shed
- Stables
Community Details
Overview
- Association fees include covenant enforcement, management
Security
- Gated Community
Map
Home Values in the Area
Average Home Value in this Area
Tax History
| Year | Tax Paid | Tax Assessment Tax Assessment Total Assessment is a certain percentage of the fair market value that is determined by local assessors to be the total taxable value of land and additions on the property. | Land | Improvement |
|---|---|---|---|---|
| 2024 | $9,318 | $111,800 | $33,100 | $78,700 |
| 2023 | $9,422 | $111,800 | $33,100 | $78,700 |
| 2022 | $6,323 | $75,520 | $22,440 | $53,080 |
| 2021 | $6,552 | $75,520 | $22,440 | $53,080 |
| 2020 | $6,436 | $75,900 | $22,320 | $53,580 |
| 2019 | $6,467 | $75,900 | $22,320 | $53,580 |
| 2018 | $5,833 | $67,260 | $17,700 | $49,560 |
| 2017 | $5,431 | $67,260 | $17,700 | $49,560 |
| 2016 | $5,480 | $66,550 | $19,980 | $46,570 |
| 2015 | $5,605 | $66,550 | $19,980 | $46,570 |
| 2014 | $5,383 | $59,740 | $13,530 | $46,210 |
Property History
| Date | Event | Price | Change | Sq Ft Price |
|---|---|---|---|---|
| 04/09/2025 04/09/25 | Price Changed | $1,475,000 | -4.8% | $299 / Sq Ft |
| 02/19/2025 02/19/25 | For Sale | $1,550,000 | -- | $315 / Sq Ft |
Deed History
| Date | Type | Sale Price | Title Company |
|---|---|---|---|
| Special Warranty Deed | -- | Land Title | |
| Warranty Deed | $888,000 | Land Title Guarantee Co | |
| Interfamily Deed Transfer | -- | None Available | |
| Interfamily Deed Transfer | -- | None Available | |
| Special Warranty Deed | $833,000 | Unified Title Company | |
| Trustee Deed | -- | None Available | |
| Special Warranty Deed | -- | -- | |
| Warranty Deed | $270,000 | -- |
Mortgage History
| Date | Status | Loan Amount | Loan Type |
|---|---|---|---|
| Open | $344,055 | New Conventional | |
| Open | $799,200 | New Conventional | |
| Previous Owner | $415,000 | New Conventional | |
| Previous Owner | $326,146 | New Conventional | |
| Previous Owner | $333,000 | Unknown | |
| Previous Owner | $670,000 | Construction |
Source: Pikes Peak REALTOR® Services
MLS Number: 2300006
APN: 2775-170-00-027
- 13001 E Cherry Creek Rd
- 10625 Big Sky Trail
- 0 Big Sky Trail Unit WP001 REC2126812
- 0 Big Sky Trail Unit 14 22-422
- 02 E Cherry Creek Rd
- 10305 Red Cloud Trail
- 11200 S State Highway 83
- Lot 4 Wildstone Ranch
- 0 S East Cherry Creek Rd Unit REC3461963
- 0 S East Cherry Creek Rd Unit 2905009
- 0 Steele Ave Unit REC6810319
- 0 N A Unit REC3158522
- 20275 Thunder Rd E
- 14254 S State Highway 83
- 19605 Oslo Grove
- 10440 Lucas Ave
- 24950 Cave Spring Trail
- 24950 Cave Spring Trail Unit 1A
- 20252 Elk Creek Dr W
- 14550 Arfsten Rd
