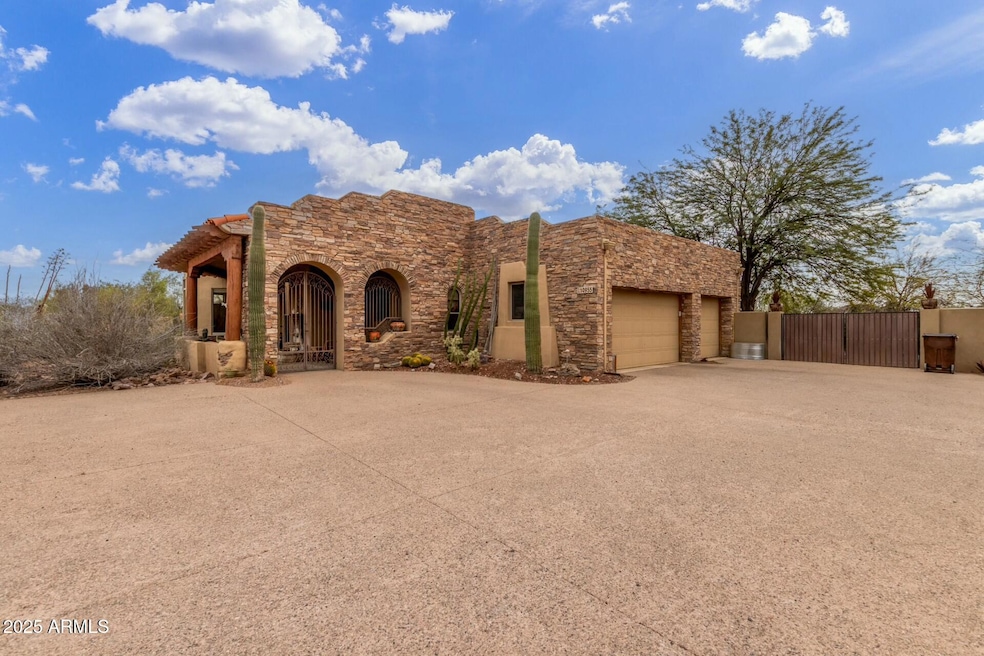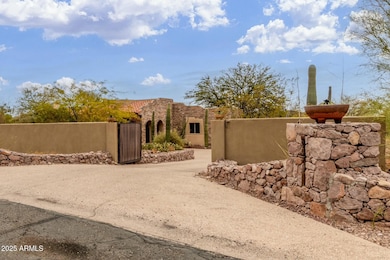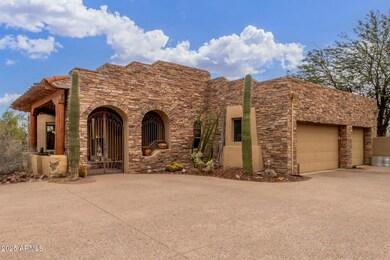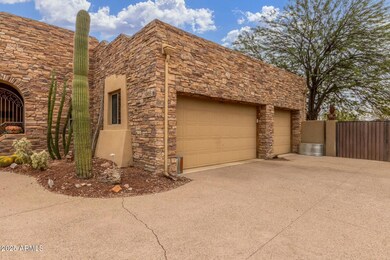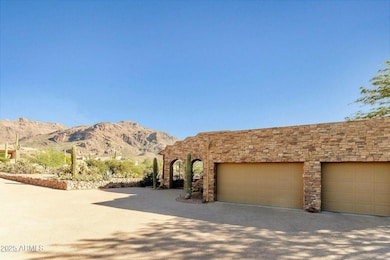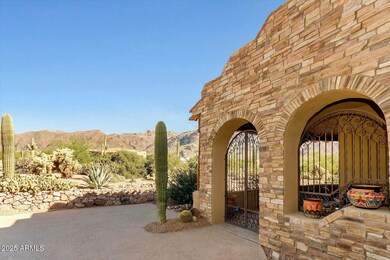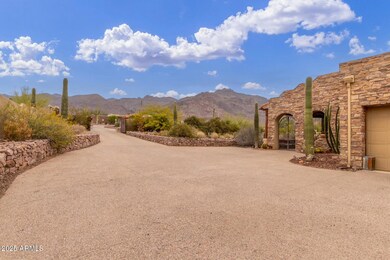
10955 E Vista Del Cielo Gold Canyon, AZ 85118
Highlights
- Horses Allowed On Property
- RV Gated
- Gated Parking
- Play Pool
- Solar Power System
- City Lights View
About This Home
As of April 2025You get true Arizona views in this unique home sitting on 1.25 acres with Solar included to maximize your savings. The fully fenced property displays a 3-car sided garage, wide RV gate, & stone accents, exuding an aura of timeless elegance. Welcoming foyer sets the tone for the rest of the home, blending a seamless fusion of style & comfort. Large living room showcases a lovely bay window, a fireplace, & pre-wired surround sound. The eat-in kitchen is a cook's delight, fully equipped w/recessed lighting, built-in appliances, granite counters, a breakfast bar, travertine backsplash, abundant cabinets & cupboards adorned w/crown moulding, & a pantry. Double doors reveal the owner's retreat, complete w/plush carpet, direct outdoor access, & an ensuite comprised of dual sinks & soaking tub w/a glass block window.
Serene backyard offers a covered patio, built-in BBQ, exterior fireplace, roof deck, & a swimming pool w/rock waterfall. The pool also has a cover for those cold winter days. The solar system on the home is paid off in full. The home also has 2 newer Trans HVAC Units! You also have the hieroglyphics trailhead just down the street.
Home Details
Home Type
- Single Family
Est. Annual Taxes
- $5,342
Year Built
- Built in 1998
Lot Details
- 1.25 Acre Lot
- Cul-De-Sac
- Private Streets
- Desert faces the front and back of the property
- Block Wall Fence
- Front and Back Yard Sprinklers
- Private Yard
Parking
- 3 Car Garage
- Gated Parking
- RV Gated
Property Views
- City Lights
- Mountain
Home Design
- Santa Fe Architecture
- Wood Frame Construction
- Tile Roof
- Foam Roof
- Block Exterior
- Stone Exterior Construction
- Stucco
Interior Spaces
- 2,600 Sq Ft Home
- 1-Story Property
- Vaulted Ceiling
- Ceiling Fan
- Double Pane Windows
- Low Emissivity Windows
- Living Room with Fireplace
- 2 Fireplaces
- Security System Owned
Kitchen
- Eat-In Kitchen
- Built-In Microwave
- Granite Countertops
Flooring
- Carpet
- Tile
Bedrooms and Bathrooms
- 3 Bedrooms
- Primary Bathroom is a Full Bathroom
- 2 Bathrooms
- Dual Vanity Sinks in Primary Bathroom
- Hydromassage or Jetted Bathtub
- Bathtub With Separate Shower Stall
Outdoor Features
- Play Pool
- Balcony
- Outdoor Fireplace
- Fire Pit
- Built-In Barbecue
Schools
- Peralta Trail Elementary School
- Cactus Canyon Junior High
- Apache Junction High School
Utilities
- Cooling Available
- Zoned Heating
- High Speed Internet
- Cable TV Available
Additional Features
- Solar Power System
- Horses Allowed On Property
Community Details
- No Home Owners Association
- Association fees include no fees
- W 1/2 Se Sw Se Ne Sec 33 1N 9E 1.25Ac Subdivision, Custom Floorplan
Listing and Financial Details
- Tax Lot 002
- Assessor Parcel Number 104-51-002-K
Map
Home Values in the Area
Average Home Value in this Area
Property History
| Date | Event | Price | Change | Sq Ft Price |
|---|---|---|---|---|
| 04/09/2025 04/09/25 | Sold | $1,075,000 | -2.3% | $413 / Sq Ft |
| 03/14/2025 03/14/25 | Pending | -- | -- | -- |
| 03/03/2025 03/03/25 | For Sale | $1,100,000 | +77.4% | $423 / Sq Ft |
| 11/27/2013 11/27/13 | Sold | $620,000 | -10.0% | $238 / Sq Ft |
| 11/18/2013 11/18/13 | Pending | -- | -- | -- |
| 10/31/2013 10/31/13 | For Sale | $689,000 | -- | $265 / Sq Ft |
Tax History
| Year | Tax Paid | Tax Assessment Tax Assessment Total Assessment is a certain percentage of the fair market value that is determined by local assessors to be the total taxable value of land and additions on the property. | Land | Improvement |
|---|---|---|---|---|
| 2025 | $5,342 | $72,247 | -- | -- |
| 2024 | $5,008 | $70,486 | -- | -- |
| 2023 | $5,249 | $55,942 | $0 | $0 |
| 2022 | $5,008 | $42,758 | $8,882 | $33,876 |
| 2021 | $5,112 | $40,942 | $0 | $0 |
| 2020 | $4,965 | $42,229 | $0 | $0 |
| 2019 | $4,739 | $35,973 | $0 | $0 |
| 2018 | $4,630 | $33,436 | $0 | $0 |
| 2017 | $4,851 | $34,959 | $0 | $0 |
| 2016 | $4,717 | $35,205 | $8,109 | $27,096 |
| 2014 | $4,494 | $29,449 | $3,500 | $25,949 |
Mortgage History
| Date | Status | Loan Amount | Loan Type |
|---|---|---|---|
| Previous Owner | $500,000 | New Conventional | |
| Previous Owner | $100,000 | Credit Line Revolving | |
| Previous Owner | $300,700 | Unknown | |
| Previous Owner | $300,700 | Unknown | |
| Previous Owner | $300,700 | No Value Available | |
| Previous Owner | $305,150 | No Value Available | |
| Closed | $103,000 | No Value Available |
Deed History
| Date | Type | Sale Price | Title Company |
|---|---|---|---|
| Warranty Deed | $1,075,000 | Security Title Agency | |
| Warranty Deed | $620,000 | American Title Svc Agcy Llc | |
| Warranty Deed | $698,000 | Chicago Title Insurance Co | |
| Interfamily Deed Transfer | -- | First Amer Title Ins Agency | |
| Warranty Deed | $381,440 | Ati Title Agency |
Similar Homes in Gold Canyon, AZ
Source: Arizona Regional Multiple Listing Service (ARMLS)
MLS Number: 6829085
APN: 104-51-002K
- 0 S Buckboard Rd Unit 2 6826816
- 10860 E Cactus View Cir
- 10860 E Cactus View Cir Unit 10
- 2669 S Southfork Ranch Rd
- 2667 S Tristan Trail
- 0000 E Cloudview Ave
- 10751 E Cactus View Cir
- 10630 E Cactus View Cir
- 3750 S Blackhawk Rd Unit 47A
- 3525 S Kings Ranch Rd Unit 4
- 000 S Kings Ranch Lot 2 Rd
- 3529 S Kings Ranch Ct
- 00 S Kings Ranch Lot 5 Ct
- 3529 S Kings Ranch Lot 1 Ct
- 3686 S Kings Ranch Ct
- 2724 S Falling Star Rd
- 3168 S Yaqui Ln
- 3723 S Pottery Rd
- 10683 E Saddle Blanket Trail
- 0 E Baseline Ave Unit 6816212
