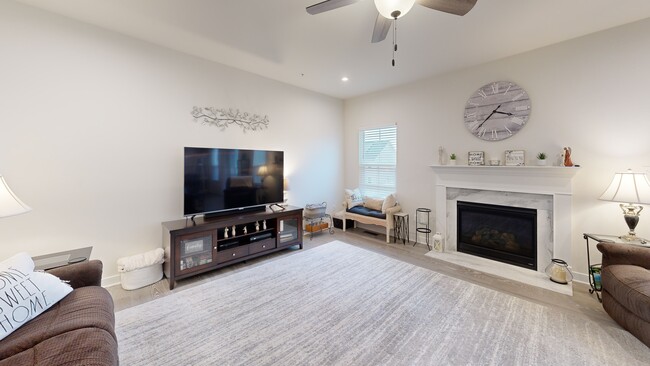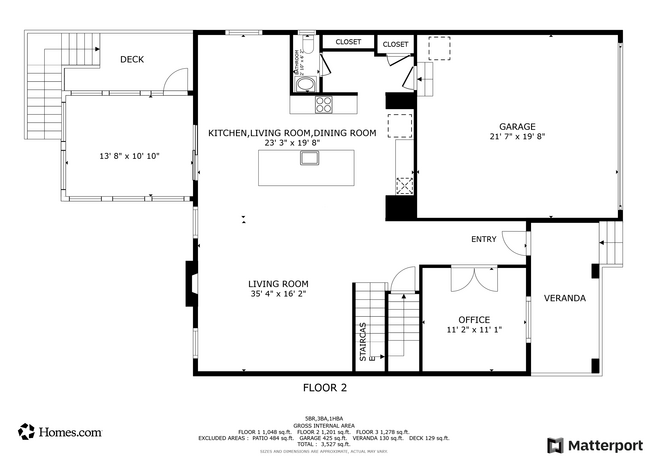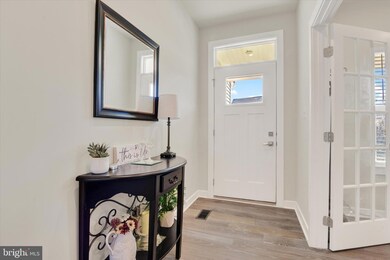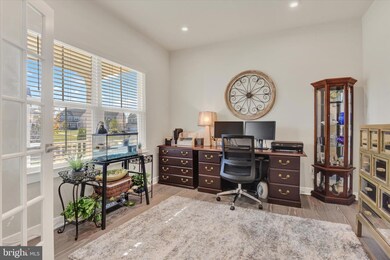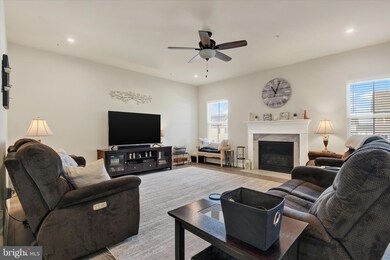
10956 Ginger Ln Monrovia, MD 21770
Monrovia NeighborhoodHighlights
- Gourmet Kitchen
- Colonial Architecture
- Upgraded Countertops
- Green Valley Elementary School Rated A-
- Wood Flooring
- Community Pool
About This Home
As of December 2024Imagine coming home to this stunning home in the desirable Landsdale community, where every detail invites you to relax and enjoy life’s finer comforts. As you step inside, you’re greeted by rich, engineered hardwood floors that flow throughout the open, light-filled spaces. The heart of this home is the gourmet kitchen, designed for both the home chef and entertainer alike, with a striking 10-foot island that anchors the space, providing ample room for culinary creations, casual dining, or friendly gatherings. Retreat to the luxurious primary suite with an expansive walk-in closet and a spa-like bathroom featuring a Roman shower—a perfect way to unwind after a long day.
Outdoors, the screened-in porch offers a tranquil spot to enjoy your morning coffee, while the newly added paver patio, complete with a charming stone wall, is ideal for evening relaxation or hosting friends. The professionally coated epoxy garage floor is another thoughtful touch, adding durability and style to this space. Just minutes from Routes 70 and 270 and near the Montgomery County line, this location offers seamless access to all the area has to offer. In Landsdale, you’ll experience a blend of convenience, luxury, and a community with numerous amenities —a lifestyle you’ll love coming home to every day.
Home Details
Home Type
- Single Family
Est. Annual Taxes
- $6,272
Year Built
- Built in 2020
Lot Details
- 6,979 Sq Ft Lot
HOA Fees
- $110 Monthly HOA Fees
Parking
- 2 Car Direct Access Garage
- Front Facing Garage
- Driveway
Home Design
- Colonial Architecture
- Traditional Architecture
- Concrete Perimeter Foundation
Interior Spaces
- Property has 3 Levels
- Ceiling Fan
- Recessed Lighting
- Gas Fireplace
- Family Room Off Kitchen
- Dining Area
- Fire Sprinkler System
Kitchen
- Gourmet Kitchen
- Built-In Oven
- Gas Oven or Range
- Built-In Microwave
- Dishwasher
- Stainless Steel Appliances
- Kitchen Island
- Upgraded Countertops
- Disposal
Flooring
- Wood
- Carpet
Bedrooms and Bathrooms
- En-Suite Bathroom
- Walk-In Closet
Laundry
- Dryer
- Washer
Finished Basement
- Connecting Stairway
- Interior and Exterior Basement Entry
- Basement Windows
Accessible Home Design
- Doors with lever handles
- More Than Two Accessible Exits
- Level Entry For Accessibility
Utilities
- Central Heating and Cooling System
- Vented Exhaust Fan
- Tankless Water Heater
- Natural Gas Water Heater
Listing and Financial Details
- Assessor Parcel Number 599219
Community Details
Overview
- Association fees include pool(s), management, common area maintenance, recreation facility
- Built by Ryan Homes
- Landsdale Subdivision, Columbia Elevation K Floorplan
- Property Manager
Recreation
- Community Pool
Map
Home Values in the Area
Average Home Value in this Area
Property History
| Date | Event | Price | Change | Sq Ft Price |
|---|---|---|---|---|
| 12/10/2024 12/10/24 | Sold | $791,000 | +5.5% | $253 / Sq Ft |
| 11/18/2024 11/18/24 | Pending | -- | -- | -- |
| 11/13/2024 11/13/24 | For Sale | $750,000 | -- | $240 / Sq Ft |
Tax History
| Year | Tax Paid | Tax Assessment Tax Assessment Total Assessment is a certain percentage of the fair market value that is determined by local assessors to be the total taxable value of land and additions on the property. | Land | Improvement |
|---|---|---|---|---|
| 2024 | $6,805 | $593,000 | $193,900 | $399,100 |
| 2023 | $6,217 | $552,367 | $0 | $0 |
| 2022 | $5,912 | $511,733 | $0 | $0 |
| 2021 | $11,535 | $471,100 | $140,900 | $330,200 |
| 2020 | $1,696 | $140,900 | $140,900 | $0 |
Mortgage History
| Date | Status | Loan Amount | Loan Type |
|---|---|---|---|
| Open | $350,000 | New Conventional | |
| Closed | $350,000 | New Conventional | |
| Previous Owner | $473,973 | New Conventional |
Deed History
| Date | Type | Sale Price | Title Company |
|---|---|---|---|
| Deed | $791,000 | Keystone Title | |
| Deed | $791,000 | Keystone Title | |
| Deed | $557,615 | Keystone Ttl Setmnt Svcs Llc | |
| Deed | $350,000 | Nvr Settlement Services |
About the Listing Agent

Whether you are looking to buy or sell a home or are just curious about the local market, I would love to offer my comprehensive real estate services and support. With the experience and utmost education of an associate broker, you can be confident I will guide you through the details and nuances of our market. Having access to top listings & exceptional technology, I am committed to making your real estate experience successful, enjoyable, and memorable.
In the constantly evolving world of
David's Other Listings
Source: Bright MLS
MLS Number: MDFR2056286
APN: 09-599219
- 11119 Hazelnut Ln
- 4761 Plum Rd
- 10930 Louis Detrick Ln
- 11147 Hazelnut Ln
- 4438 Tulip Ln
- 4343 Landsdale Blvd
- 4379 Shamrock Dr
- 4936D Green Valley Rd
- 11340 Nevets Place
- 5024B Green Valley Rd
- (Lot 2) 12345 Fingerboard Rd
- (Lot 1) 12345 Fingerboard Rd
- 11815 Weller Rd
- 4118 Lynn Burke Rd
- 5709 Joseph Ct
- 5576 Talbot Ct
- 5204 Muirfield Dr
- 3821 Chaucer Ct
- 336 E Wainscot Dr
- 4705 Hazelnut Ct

