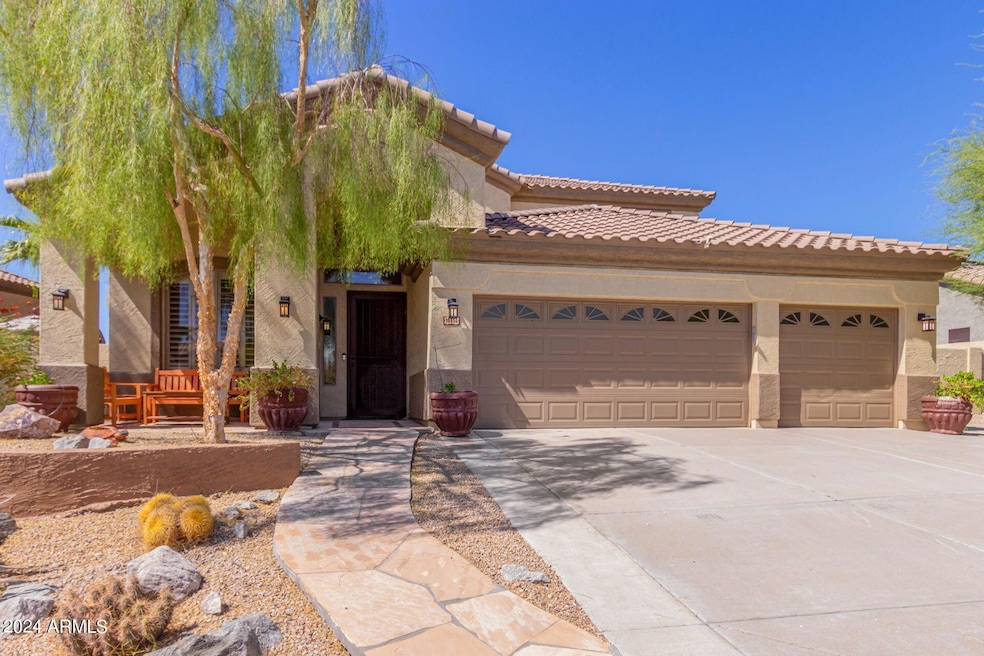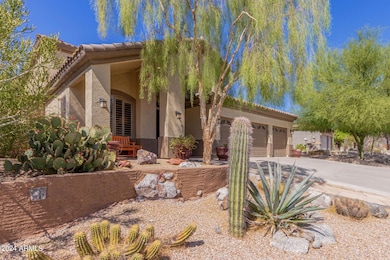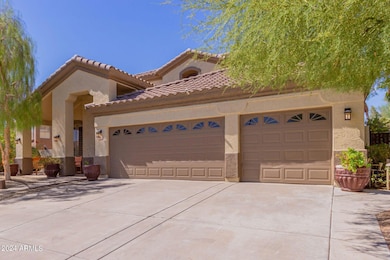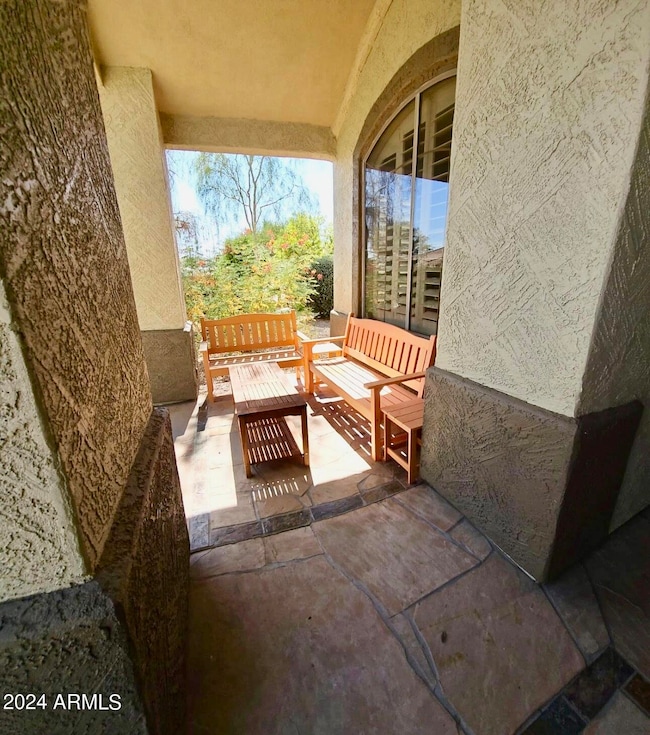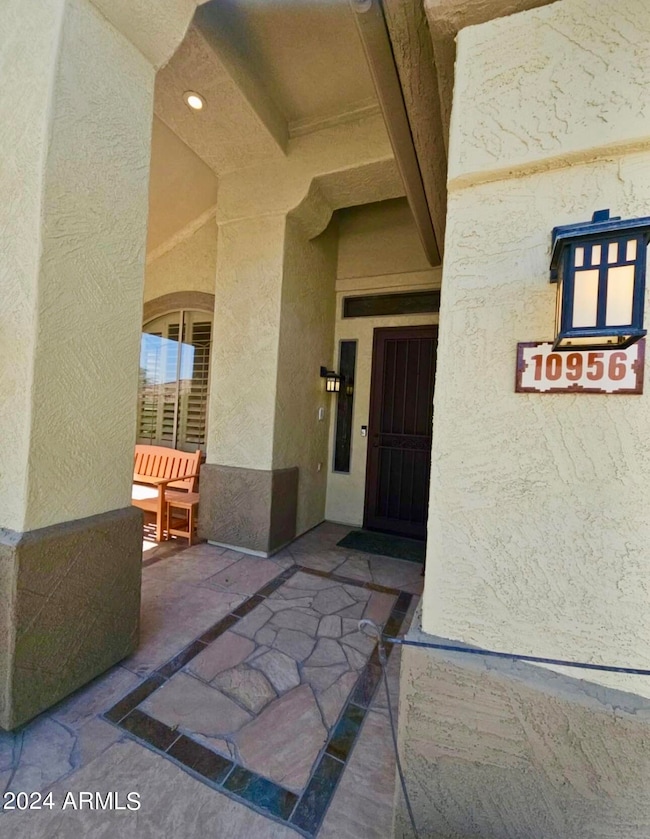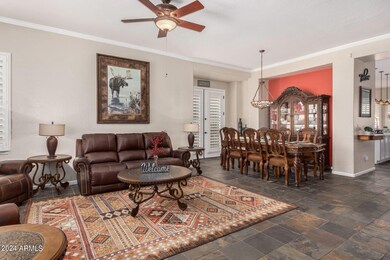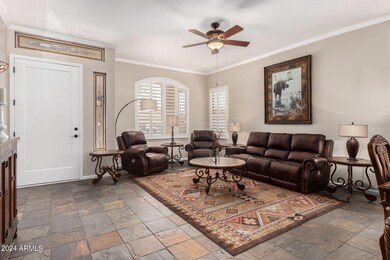
10956 S Oakwood Dr Goodyear, AZ 85338
Estrella Mountain NeighborhoodHighlights
- Fitness Center
- RV Gated
- Clubhouse
- Play Pool
- City Lights View
- Outdoor Fireplace
About This Home
As of March 2025This stunning 5-bedroom, 3-bathroom executive home is nestled in the prestigious Estrella Mountain Ranch, offering a luxurious lifestyle with access to incredible amenities, including lakes for boating and fishing, miles of scenic trails, golf courses, residents' clubs, and fine dining options like Cafe Bebida and the Lakeside Grill. The home is set on a large lot with breathtaking mountain and backyard views. The home has been beautifully updated within the last four years, featuring a premium GE Café kitchen package, remodeled kitchen, laundry room, and bathrooms. Fresh paint inside and out, along with new AC units, a new roof, and modernized lighting and security fixtures, elevate the living experience. Step into a resort-style backyard with a newly plastered and upgraded pebble-tech pool, complete with a waterfall feature. Multiple flagstone patios, a pergola, built-in BBQ island, outdoor fireplace with bench seating, and lush landscaping featuring palm, shade, and fruit trees create an entertainer's paradise. The space is perfect for hosting gatherings or enjoying peaceful mountain views through the view fence. The home is designed with families in mind, offering a spacious layout with built-in shelving, crown molding, an oversized 3-car garage with extensive storage, and a large oak staircase leading to a loft area. The primary suite offers a luxurious retreat with a private balcony, whirlpool tub, and double walk-in closets. Two downstairs bedrooms, one of which could function as a game room, offer flexibility and ease of access. Upstairs, three bedrooms feature walk-in closets and serene views, with the primary suite boasting an electric awning for outdoor comfort. This home is a true gem, combining elegant living with practical upgrades and a stunning natural setting. Perfect for families looking for an executive lifestyle with access to top-notch community features.
Home Details
Home Type
- Single Family
Est. Annual Taxes
- $3,286
Year Built
- Built in 1995
Lot Details
- 0.25 Acre Lot
- Desert faces the front and back of the property
- Wrought Iron Fence
- Block Wall Fence
- Front and Back Yard Sprinklers
- Sprinklers on Timer
- Grass Covered Lot
HOA Fees
- $115 Monthly HOA Fees
Parking
- 3 Car Garage
- RV Gated
Property Views
- City Lights
- Mountain
Home Design
- Spanish Architecture
- Wood Frame Construction
- Tile Roof
- Stucco
Interior Spaces
- 3,539 Sq Ft Home
- 2-Story Property
- Ceiling height of 9 feet or more
- Ceiling Fan
- Gas Fireplace
- Double Pane Windows
- Tinted Windows
- Mechanical Sun Shade
- Family Room with Fireplace
Kitchen
- Eat-In Kitchen
- Breakfast Bar
- Built-In Microwave
- Kitchen Island
Flooring
- Wood
- Carpet
- Stone
Bedrooms and Bathrooms
- 5 Bedrooms
- Primary Bathroom is a Full Bathroom
- 3 Bathrooms
- Dual Vanity Sinks in Primary Bathroom
- Hydromassage or Jetted Bathtub
- Bathtub With Separate Shower Stall
Outdoor Features
- Play Pool
- Balcony
- Outdoor Fireplace
- Built-In Barbecue
Schools
- Liberty Elementary School
- Estrella Middle School
- Estrella Foothills High School
Utilities
- Cooling Available
- Zoned Heating
- Heating System Uses Natural Gas
- High Speed Internet
- Cable TV Available
Listing and Financial Details
- Tax Lot 97
- Assessor Parcel Number 400-03-266
Community Details
Overview
- Association fees include ground maintenance
- Ccmc Association, Phone Number (480) 921-7500
- Built by U D C Homes
- Estrella Parcel 34 Subdivision
Amenities
- Clubhouse
- Theater or Screening Room
- Recreation Room
Recreation
- Tennis Courts
- Community Playground
- Fitness Center
- Heated Community Pool
- Bike Trail
Map
Home Values in the Area
Average Home Value in this Area
Property History
| Date | Event | Price | Change | Sq Ft Price |
|---|---|---|---|---|
| 03/28/2025 03/28/25 | Sold | $700,000 | -3.4% | $198 / Sq Ft |
| 03/01/2025 03/01/25 | Pending | -- | -- | -- |
| 02/11/2025 02/11/25 | Price Changed | $725,000 | -0.5% | $205 / Sq Ft |
| 01/23/2025 01/23/25 | Price Changed | $729,000 | -1.4% | $206 / Sq Ft |
| 12/13/2024 12/13/24 | Price Changed | $739,000 | -3.9% | $209 / Sq Ft |
| 12/05/2024 12/05/24 | Price Changed | $769,000 | -0.8% | $217 / Sq Ft |
| 09/28/2024 09/28/24 | For Sale | $775,000 | +72.6% | $219 / Sq Ft |
| 12/20/2019 12/20/19 | Sold | $449,000 | 0.0% | $126 / Sq Ft |
| 12/16/2019 12/16/19 | Pending | -- | -- | -- |
| 12/13/2019 12/13/19 | For Sale | $449,000 | -- | $126 / Sq Ft |
Tax History
| Year | Tax Paid | Tax Assessment Tax Assessment Total Assessment is a certain percentage of the fair market value that is determined by local assessors to be the total taxable value of land and additions on the property. | Land | Improvement |
|---|---|---|---|---|
| 2025 | $2,733 | $35,125 | -- | -- |
| 2024 | $3,286 | $33,453 | -- | -- |
| 2023 | $3,286 | $47,270 | $9,450 | $37,820 |
| 2022 | $3,026 | $34,630 | $6,920 | $27,710 |
| 2021 | $3,207 | $34,460 | $6,890 | $27,570 |
| 2020 | $3,052 | $31,910 | $6,380 | $25,530 |
| 2019 | $3,270 | $29,760 | $5,950 | $23,810 |
| 2018 | $2,687 | $28,050 | $5,610 | $22,440 |
| 2017 | $2,623 | $29,320 | $5,860 | $23,460 |
| 2016 | $2,540 | $25,470 | $5,090 | $20,380 |
| 2015 | $2,531 | $25,910 | $5,180 | $20,730 |
Mortgage History
| Date | Status | Loan Amount | Loan Type |
|---|---|---|---|
| Open | $560,000 | New Conventional | |
| Previous Owner | $250,000 | Credit Line Revolving | |
| Previous Owner | $439,000 | Seller Take Back | |
| Previous Owner | $200,000 | Credit Line Revolving | |
| Previous Owner | $140,000 | New Conventional |
Deed History
| Date | Type | Sale Price | Title Company |
|---|---|---|---|
| Warranty Deed | $700,000 | First American Title Insurance | |
| Special Warranty Deed | -- | New Title Company Name | |
| Warranty Deed | $449,000 | Pioneer Title Agency Inc | |
| Interfamily Deed Transfer | -- | None Available | |
| Warranty Deed | $218,374 | First American Title |
Similar Homes in Goodyear, AZ
Source: Arizona Regional Multiple Listing Service (ARMLS)
MLS Number: 6763972
APN: 400-03-266
- 10991 S Dreamy Dr
- 11263 S Oakwood Dr
- 18582 W Porter Ln Unit 94
- 10974 S Dreamy Dr
- 10866 S Dreamy Dr
- 17563 W Summit Dr
- 11413 S Coolwater Dr
- 11182 S Hopi Dr
- 11222 S Hopi Dr
- 10815 S 175th Dr
- 11318 S Hopi Dr
- 11540 S Morningside Dr
- 10583 S 175th Ave
- 17403 W Eagle Ct
- 18097 W Santa Alberta Ln
- 10857 S 174th Ave
- 17545 W Canyon Ln
- 18103 W Canyon Ln
- 10256 S Hopi Ln
- 18166 W Hope Dr
