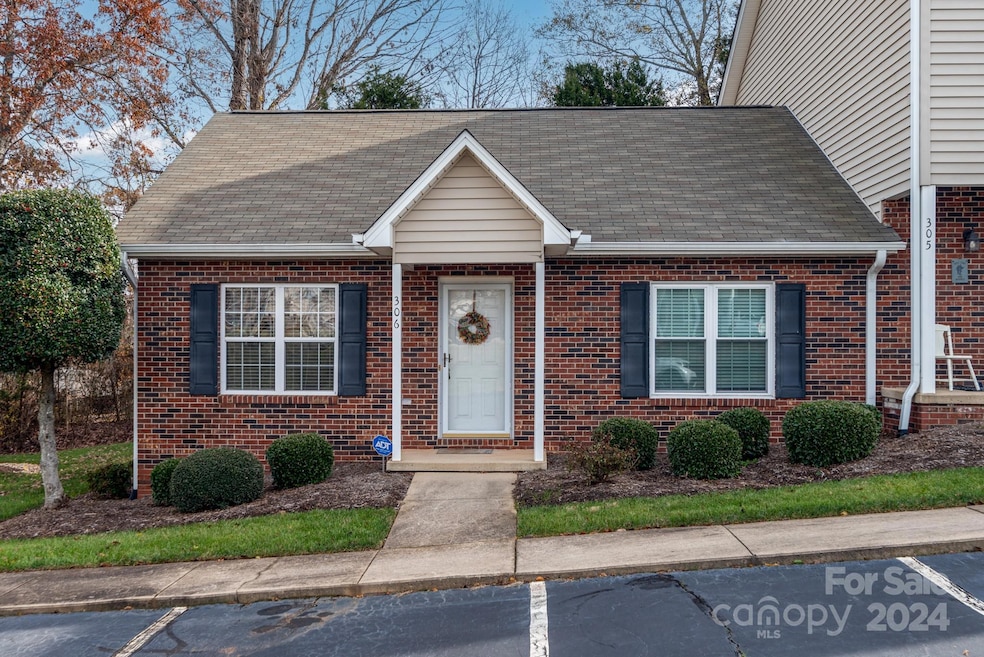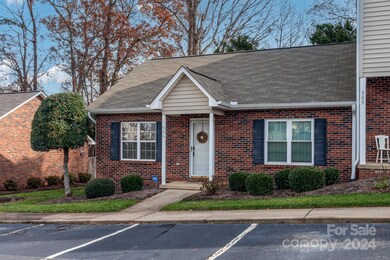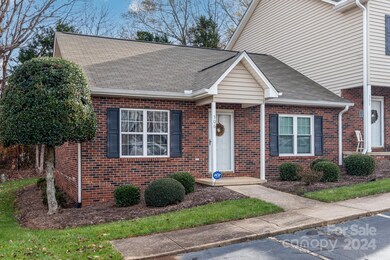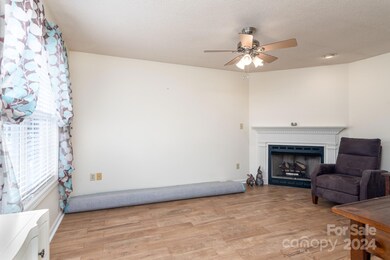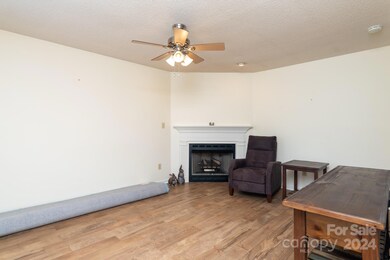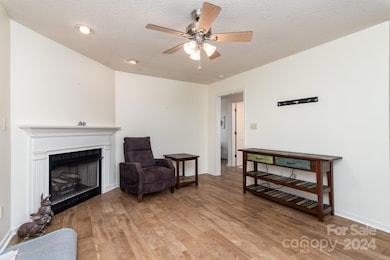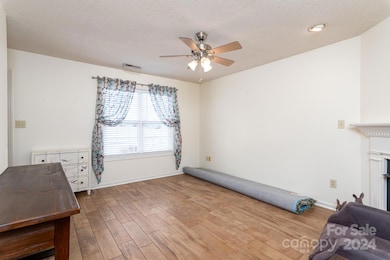
1096 22nd St NE Hickory, NC 28601
Highlights
- Transitional Architecture
- Laundry Room
- Four Sided Brick Exterior Elevation
- Patio
- 1-Story Property
- Central Air
About This Home
As of February 2025Charming 2-bedroom, 1-bath, 1-story end unit with cozy features and a fantastic layout! This home offers a spacious living room with a gas fireplace, perfect for relaxing or entertaining. The kitchen provides plenty of storage and an eat-in dining area that opens to the back patio—an ideal spot for gatherings or enjoying quiet moments outdoors. Ideally situated close to restaurants, shopping, Lenoir Rhyne University, and Downtown Hickory, this home combines comfort with an unbeatable location. Schedule your showing today!
Last Agent to Sell the Property
Berkshire Hathaway HomeServices Landmark Prop Brokerage Email: ann.marie.carinci@gmail.com License #188690

Property Details
Home Type
- Condominium
Est. Annual Taxes
- $1,386
Year Built
- Built in 1998
HOA Fees
- $100 Monthly HOA Fees
Home Design
- Transitional Architecture
- Slab Foundation
- Composition Roof
- Four Sided Brick Exterior Elevation
Interior Spaces
- 995 Sq Ft Home
- 1-Story Property
- Living Room with Fireplace
- Laundry Room
Kitchen
- Electric Range
- Microwave
- Dishwasher
Bedrooms and Bathrooms
- 2 Main Level Bedrooms
- 1 Full Bathroom
Parking
- 2 Open Parking Spaces
- Parking Lot
Outdoor Features
- Patio
Schools
- St. Stephens Elementary School
- Arndt Middle School
- St. Stephens High School
Utilities
- Central Air
- Heat Pump System
- Gas Water Heater
Community Details
- Cedar Management Association, Phone Number (877) 252-3327
- Spring Meadows Subdivision
- Mandatory home owners association
Listing and Financial Details
- Assessor Parcel Number 3713169248590000
Map
Home Values in the Area
Average Home Value in this Area
Property History
| Date | Event | Price | Change | Sq Ft Price |
|---|---|---|---|---|
| 02/19/2025 02/19/25 | Sold | $185,000 | -2.6% | $186 / Sq Ft |
| 12/16/2024 12/16/24 | For Sale | $190,000 | +155.0% | $191 / Sq Ft |
| 07/19/2017 07/19/17 | Sold | $74,500 | -6.8% | $76 / Sq Ft |
| 06/22/2017 06/22/17 | Pending | -- | -- | -- |
| 05/18/2017 05/18/17 | For Sale | $79,900 | -- | $81 / Sq Ft |
Tax History
| Year | Tax Paid | Tax Assessment Tax Assessment Total Assessment is a certain percentage of the fair market value that is determined by local assessors to be the total taxable value of land and additions on the property. | Land | Improvement |
|---|---|---|---|---|
| 2024 | $1,386 | $162,400 | $13,000 | $149,400 |
| 2023 | $1,386 | $162,400 | $13,000 | $149,400 |
| 2022 | $1,079 | $89,700 | $8,000 | $81,700 |
| 2021 | $1,079 | $89,700 | $8,000 | $81,700 |
| 2020 | $1,043 | $89,700 | $0 | $0 |
| 2019 | $1,043 | $89,700 | $0 | $0 |
| 2018 | $919 | $80,500 | $8,000 | $72,500 |
| 2017 | $919 | $0 | $0 | $0 |
| 2016 | $919 | $0 | $0 | $0 |
| 2015 | $811 | $80,470 | $8,000 | $72,470 |
| 2014 | $811 | $78,700 | $8,500 | $70,200 |
Mortgage History
| Date | Status | Loan Amount | Loan Type |
|---|---|---|---|
| Open | $59,015 | FHA |
Deed History
| Date | Type | Sale Price | Title Company |
|---|---|---|---|
| Special Warranty Deed | $72,500 | None Available | |
| Trustee Deed | $77,000 | None Available | |
| Deed | $75,000 | -- |
Similar Homes in Hickory, NC
Source: Canopy MLS (Canopy Realtor® Association)
MLS Number: 4205577
APN: 3713169248130000
- 1100 22nd St NE Unit 502
- 1098 20th St NE
- 2321 Springs Rd NE
- 1067 19th St NE Unit B
- 2240 15th Ave NE Unit 105
- 2290 9th Avenue Dr NE
- 2222 15th Ave NE Unit 505
- 3093 15th Street Dr NE Unit 4
- 1630 26th St NE
- 1665 26th St NE
- 1680 17th Avenue Ct NE
- 2222 19th Ave NE
- 2440 Springs Rd NE
- 1905 26th St NE
- 1331 14th St NE
- 1766 15th Street Place NE
- 2040 25th Street Dr NE
- 1628 B Ave SE
- 2915 Spencer Rd NE
- 0 21st St NE
