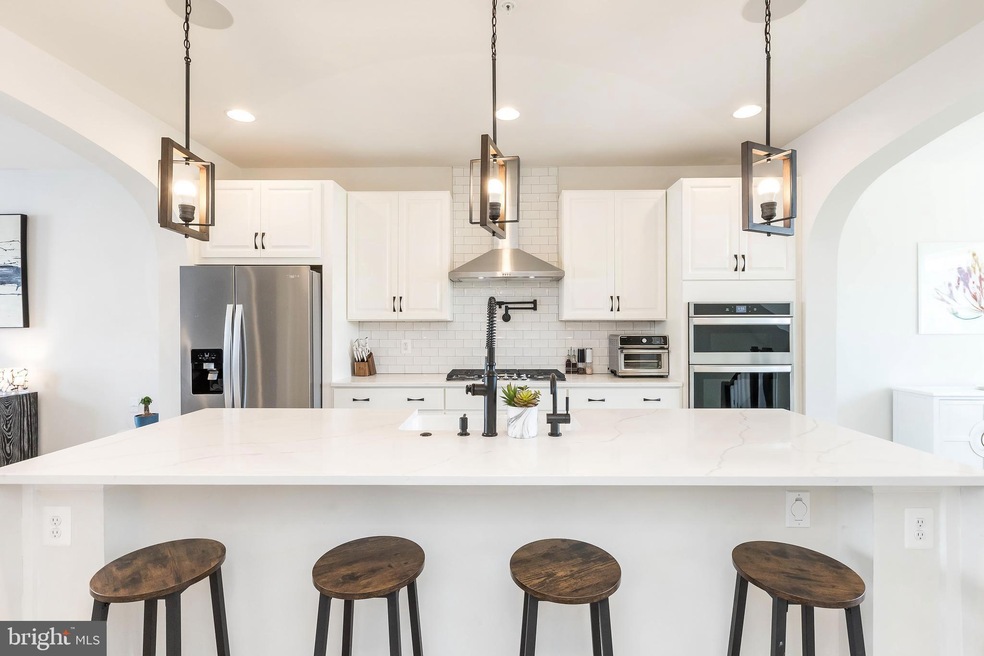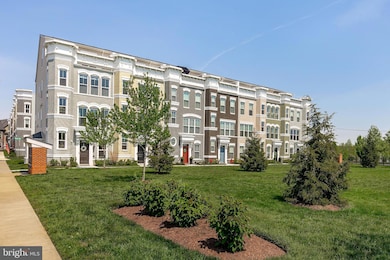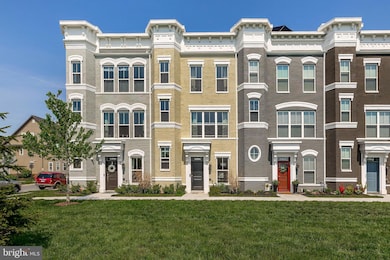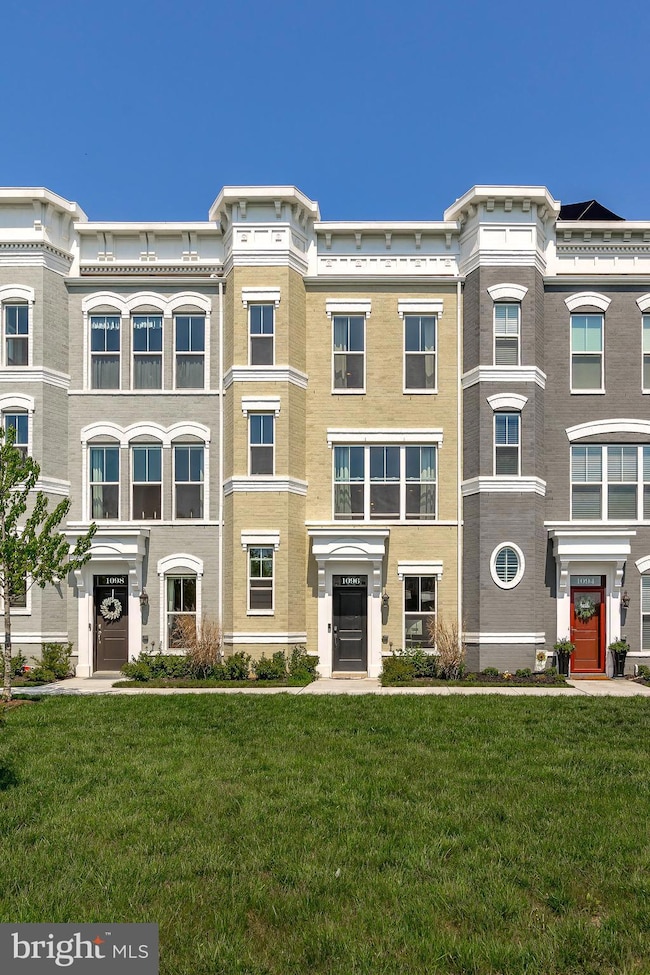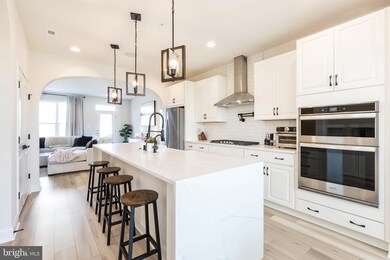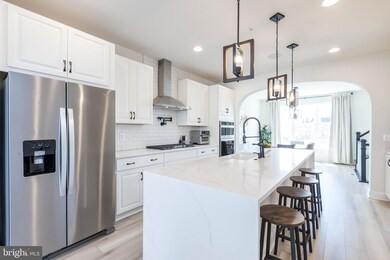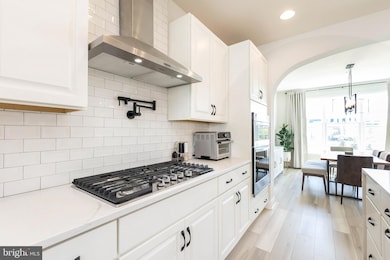
1096 Holden Rd Frederick, MD 21701
Libertytown NeighborhoodEstimated payment $4,968/month
Highlights
- Gourmet Kitchen
- Open Floorplan
- Deck
- Deer Crossing Elementary School Rated A-
- Clubhouse
- Traditional Architecture
About This Home
Indulge in luxurious living at the heart of Frederick's premiere East Church community! This exquisite 3-bedroom, 4-bathroom townhome has been thoughtfully upgraded to offer a seamless fusion of modern comfort and timeless allure. Some premium upgraded features of the home include:
• a wireless speaker system throughout all 4 levels of the home for effortless and elevated hosting & entertainment
• a built-in sauna for relaxation and health benefits (anti-aging, weight-loss, improved sleep/blood circulation/immune system, etc)
• central vacuum system that removes and reduces the circulation of dust and allergens, significantly improving the indoor air quality of the home
• instant hot water heater at the kitchen sink for instant hot teas and more convenient cooking needs
• pot filler at the stove for quick and easy cooking and prepping
• waterfall countertops, upgraded flooring, bath tiles, etc
• and so much more
Don't wait - your dream home awaits. All you have to do is move in. Schedule your private tour today.
Townhouse Details
Home Type
- Townhome
Est. Annual Taxes
- $10,415
Year Built
- Built in 2022
HOA Fees
Parking
- 2 Car Attached Garage
- Rear-Facing Garage
- Driveway
- On-Street Parking
Home Design
- Traditional Architecture
- Slab Foundation
- Blown-In Insulation
- Architectural Shingle Roof
- Vinyl Siding
- Brick Front
Interior Spaces
- 2,783 Sq Ft Home
- Property has 4 Levels
- Open Floorplan
- Ceiling height of 9 feet or more
- Recessed Lighting
- Fireplace Mantel
- Gas Fireplace
- Double Pane Windows
- Window Screens
- Family Room Off Kitchen
- Dining Area
Kitchen
- Gourmet Kitchen
- Built-In Range
- Range Hood
- Built-In Microwave
- Ice Maker
- Dishwasher
- Stainless Steel Appliances
- Kitchen Island
- Disposal
Flooring
- Carpet
- Ceramic Tile
- Luxury Vinyl Plank Tile
Bedrooms and Bathrooms
- Main Floor Bedroom
- Walk-In Closet
- Bathtub with Shower
- Walk-in Shower
Laundry
- Laundry on upper level
- Washer and Dryer Hookup
Home Security
Eco-Friendly Details
- Energy-Efficient Windows with Low Emissivity
Outdoor Features
- Deck
- Terrace
Schools
- Governor Thomas Johnson High School
Utilities
- Forced Air Heating and Cooling System
- Underground Utilities
- 200+ Amp Service
- Electric Water Heater
- Phone Available
- Cable TV Available
Listing and Financial Details
- Assessor Parcel Number 1102605024
Community Details
Overview
- $900 Capital Contribution Fee
- Association fees include common area maintenance, lawn care front, snow removal, lawn care side
- Eastchurch HOA
- Built by Wormald Homes
- Eastchurch Subdivision, Vanderbilt Ii Floorplan
- Eastchurch Community
Amenities
- Common Area
- Clubhouse
Recreation
- Community Playground
- Community Pool
- Jogging Path
Pet Policy
- Dogs and Cats Allowed
Security
- Carbon Monoxide Detectors
- Fire and Smoke Detector
- Fire Sprinkler System
Map
Home Values in the Area
Average Home Value in this Area
Tax History
| Year | Tax Paid | Tax Assessment Tax Assessment Total Assessment is a certain percentage of the fair market value that is determined by local assessors to be the total taxable value of land and additions on the property. | Land | Improvement |
|---|---|---|---|---|
| 2024 | $12,154 | $658,333 | $0 | $0 |
| 2023 | $11,803 | $651,667 | $0 | $0 |
Property History
| Date | Event | Price | Change | Sq Ft Price |
|---|---|---|---|---|
| 10/13/2024 10/13/24 | Pending | -- | -- | -- |
| 05/03/2024 05/03/24 | For Sale | $699,900 | -1.9% | $251 / Sq Ft |
| 11/22/2022 11/22/22 | Sold | $713,775 | +9.3% | $256 / Sq Ft |
| 07/09/2022 07/09/22 | Pending | -- | -- | -- |
| 07/03/2022 07/03/22 | Price Changed | $653,310 | +0.4% | $235 / Sq Ft |
| 05/23/2022 05/23/22 | For Sale | $650,930 | -- | $234 / Sq Ft |
Similar Homes in Frederick, MD
Source: Bright MLS
MLS Number: MDFR2047916
APN: 02-605024
- 10678 Brewerton Ln
- 10645 Brewerton Ln
- 10636 Brewerton Ln
- 7025 Country Club Terrace
- 6967 Country Club Terrace
- 11219 Country Club Rd
- 7133 Masters Rd
- 6919 Eaglehead Dr
- 6913 Eaglehead Dr
- 10403 Farmview Ct
- 6764 W Lakeridge Rd
- 6719 W Lakeridge Rd
- 10624 Old Barn Rd
- 6799 Oakrise Rd
- 6721 Balmoral Overlook
- 6772 Hemlock Point Rd
- 6774 Hemlock Point Rd
- 6778 Hemlock Point Rd
- 11626 Old Annapolis Rd
- 6780 Hemlock Point Rd
