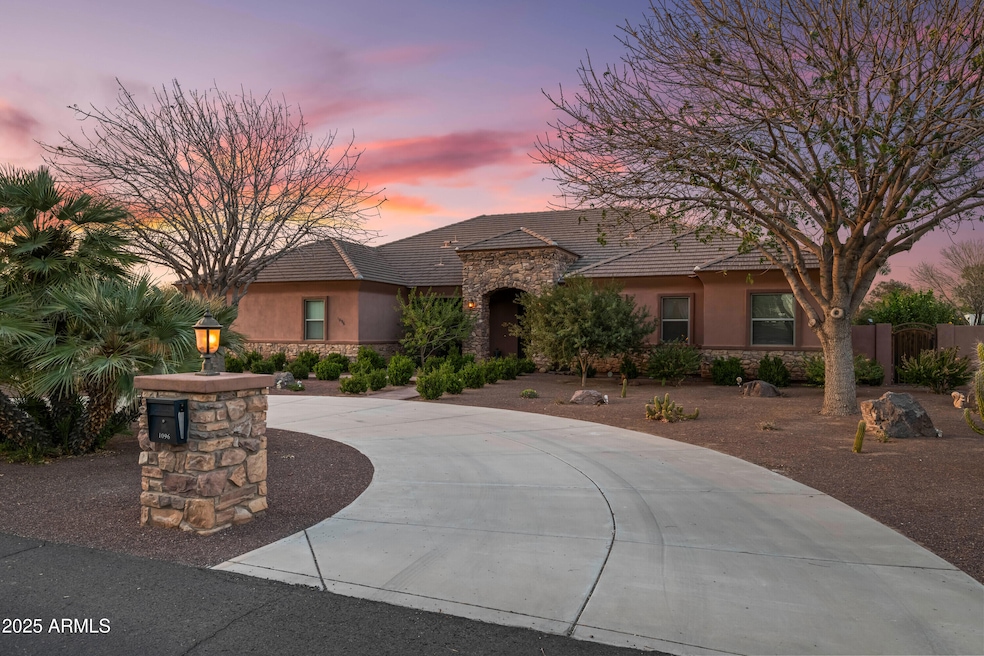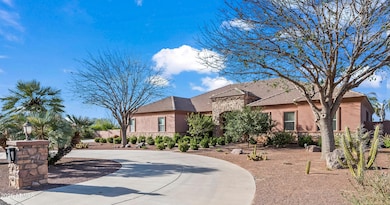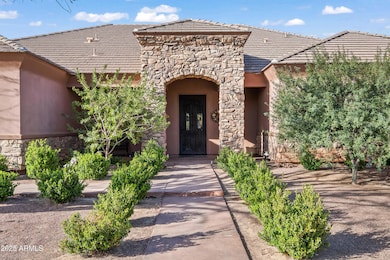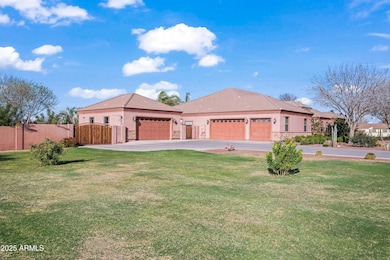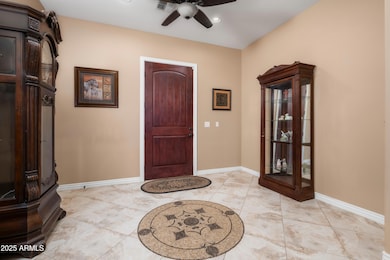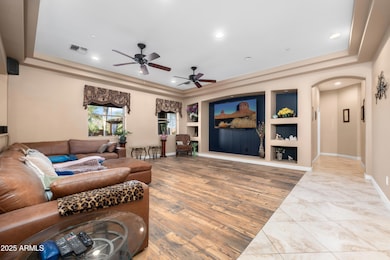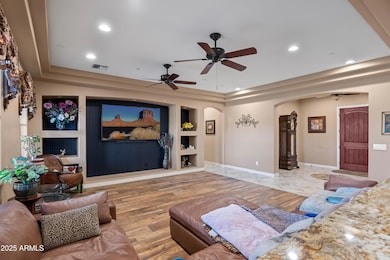
1096 W Via de Palmas San Tan Valley, AZ 85140
Estimated payment $6,448/month
Highlights
- Horses Allowed On Property
- 1.31 Acre Lot
- Hydromassage or Jetted Bathtub
- RV Gated
- Mountain View
- Granite Countertops
About This Home
Welcome to this luxurious 5-bedroom, 3-bathroom custom-built home situated on a sprawling 1.3-acre irrigated lot, offering a true sense of accomplishment. Every detail of this home has been thoughtfully designed with high-end finishes and no expense spared. The impressive floor plan features a private split master suite and four generously sized secondary bedrooms, perfect for family or guests.The gourmet kitchen is a chef's dream, boasting brand-new Wolf and Sub-Zero appliances (installed in 2024). The spacious great room offers a state-of-the-art sound dispersion entertainment system, ideal for gatherings. Additional upgrades include superior insulation (R-50), a top-tier Carrier heat pump installed in 2014, and a practical Pentair whole-home water conditioning system... ...with an RO filter in the kitchen. The home also features 10-foot ceilings throughout, including the garage and workshop, and is wired for an alarm system with a built-in fire sprinkler system for added safety.Step outside into your own private oasis. The backyard is designed for entertainment, featuring two elegant pergolas, a built-in infrared BBQ, and a flood irrigation system with fertigation for automatic fertilization. The entire landscape is on a drip irrigation system, ensuring lush greenery year-round. With a 35-foot RV slab and no HOA restriction, you'll have plenty of space for your toys. The block wall surrounding the entire yard ensures ultimate privacy. The beautifully maintained landscaping includes mature trees and flourishing citrus trees-expect the juiciest, sweetest oranges you've ever tasted! This home is frequently praised by the HOA for its meticulously maintained grounds.As an added bonus, the John Deere mower, wheel mower, and edger are included, so you can keep the landscape looking pristine. Homes like this rarely come on the market in Vinwood Estates. Don't miss your chance to make this exceptional property your own. Come experience the beauty of country living, this is a property you'll love to call home!
Home Details
Home Type
- Single Family
Est. Annual Taxes
- $3,243
Year Built
- Built in 2007
Lot Details
- 1.31 Acre Lot
- Desert faces the front of the property
- Block Wall Fence
- Front and Back Yard Sprinklers
- Grass Covered Lot
HOA Fees
- $50 Monthly HOA Fees
Parking
- 6 Open Parking Spaces
- 5 Car Garage
- RV Gated
Home Design
- Wood Frame Construction
- Tile Roof
- Stone Exterior Construction
- Stucco
Interior Spaces
- 2,806 Sq Ft Home
- 1-Story Property
- Ceiling height of 9 feet or more
- Double Pane Windows
- Low Emissivity Windows
- Tile Flooring
- Mountain Views
- Washer and Dryer Hookup
Kitchen
- Eat-In Kitchen
- Kitchen Island
- Granite Countertops
Bedrooms and Bathrooms
- 5 Bedrooms
- Primary Bathroom is a Full Bathroom
- 3 Bathrooms
- Dual Vanity Sinks in Primary Bathroom
- Hydromassage or Jetted Bathtub
- Bathtub With Separate Shower Stall
Schools
- Combs Traditional Academy Elementary School
- J. O. Combs Middle School
- Combs High School
Utilities
- Cooling Available
- Heating Available
- High Speed Internet
- Cable TV Available
Additional Features
- No Interior Steps
- Built-In Barbecue
- Flood Irrigation
- Horses Allowed On Property
Community Details
- Association fees include ground maintenance, (see remarks)
- Desert Vista Association, Phone Number (480) 573-8999
- Built by Slade Homes
- Vinwood Estates Unit No 2 Subdivision, Custom Floorplan
Listing and Financial Details
- Tax Lot 42
- Assessor Parcel Number 109-44-042
Map
Home Values in the Area
Average Home Value in this Area
Tax History
| Year | Tax Paid | Tax Assessment Tax Assessment Total Assessment is a certain percentage of the fair market value that is determined by local assessors to be the total taxable value of land and additions on the property. | Land | Improvement |
|---|---|---|---|---|
| 2025 | $3,243 | $75,838 | -- | -- |
| 2024 | $3,251 | $80,556 | -- | -- |
| 2023 | $3,258 | $70,680 | $25,679 | $45,001 |
| 2022 | $3,251 | $53,442 | $15,978 | $37,464 |
| 2021 | $3,349 | $44,442 | $0 | $0 |
| 2020 | $3,325 | $41,260 | $0 | $0 |
| 2019 | $3,244 | $42,613 | $0 | $0 |
| 2018 | $3,089 | $28,238 | $0 | $0 |
| 2017 | $3,009 | $26,571 | $0 | $0 |
| 2016 | $2,773 | $26,414 | $4,600 | $21,814 |
| 2014 | $4,025 | $27,174 | $1,800 | $25,374 |
Property History
| Date | Event | Price | Change | Sq Ft Price |
|---|---|---|---|---|
| 03/09/2025 03/09/25 | For Sale | $1,100,000 | -- | $392 / Sq Ft |
Deed History
| Date | Type | Sale Price | Title Company |
|---|---|---|---|
| Warranty Deed | $200,000 | Commonwealth Land Title Ins | |
| Quit Claim Deed | -- | Commonwealth Land Title Ins | |
| Warranty Deed | $58,000 | Security Title Agency | |
| Warranty Deed | $52,900 | Lawyers Title Of Arizona Inc |
Mortgage History
| Date | Status | Loan Amount | Loan Type |
|---|---|---|---|
| Open | $400,000 | Credit Line Revolving | |
| Closed | $468,000 | New Conventional | |
| Previous Owner | $40,000 | New Conventional | |
| Previous Owner | $44,950 | New Conventional |
Similar Homes in the area
Source: Arizona Regional Multiple Listing Service (ARMLS)
MLS Number: 6832847
APN: 109-44-042
- 39181 N Kennedy Dr
- 838 W Via de Palmas
- 1303 W Cherrywood Dr
- 39529 N Hailey Ln
- 1508 W Via Del Sol --
- 1329 W Via de Olivos
- 39758 N Hailey Ln
- 39711 N Collins Ln
- 39174 N Kaden Ln
- 39190 N Kaden Ln
- 39729 N Collins Ln
- 1275 W Via Del Palo
- 1301 W Via de Olivos
- 39745 N Collins Ln
- 39752 N Collins Ln
- 185 W Marilyn Way
- 39776 N Collins Ln
- 39798 N Collins Ln
- 39801 N Trajen Place
- 23139 E Via Del Sol
