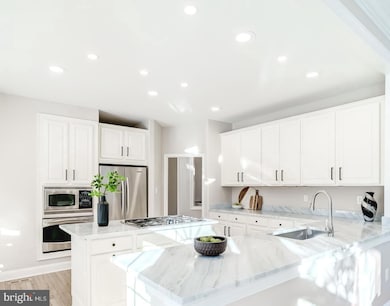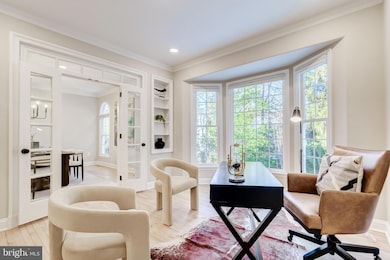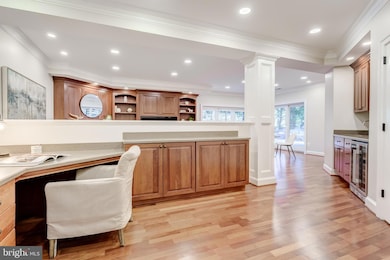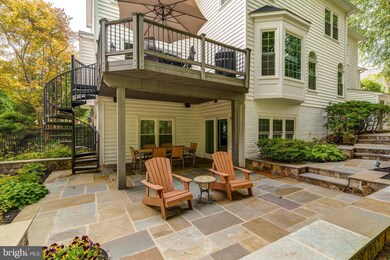
10960 Keys Ct Fairfax, VA 22032
Highlights
- Gourmet Kitchen
- Deck
- Two Story Ceilings
- Bonnie Brae Elementary School Rated A-
- Private Lot
- Traditional Floor Plan
About This Home
As of February 2025Welcome to Keys Crossing, a hidden gem of a community offering the ideal blend of peaceful living and unmatched convenience. Nestled in a serene cul-de-sac with no through traffic, the location provides privacy, exclusivity and a close-knit atmosphere.
As you step inside, a grand two-story foyer sets the stage for this elegant home. The main level features refinished matte hardwood floors, recessed lighting, and freshly painted neutral walls, creating a bright and welcoming ambiance. The gourmet kitchen, a chef's dream, showcases new quartz countertops, a spacious island with a gas cooktop, and a seamless blend of style and practicality. Adjacent to the kitchen, a sunny breakfast room is ideal for casual meals, while the formal dining room provides a refined setting for entertaining. The family room captivates with 10-foot ceilings, a cozy gas fireplace, and Palladian windows that bathe the space in natural light. A private office, enclosed with glass French doors, offers a quiet and functional workspace to complete the main level.
Upstairs, the primary suite is a luxurious retreat, with a tray ceiling, a walk-in closet, and a spa-inspired bathroom. There are three additional, generously sized bedrooms, each thoughtfully designed with ample closet space. One bedroom features a private ensuite and the others share a beautifully updated hall bathroom. The upper level perfectly balances sophistication and functionality, creating a serene and welcoming space for everyone.
The fully finished basement seamlessly extends the living space, offering a bright and welcoming atmosphere. Large windows and walk-out access to the back patio flood the area with natural light, while engineered hardwood floors provide style and durability. The family room features a second gas fireplace with remote control and a built-in entertainment center. A custom office area, complete with built-in desk and storage provides a functional and efficient workspace. Additional features elevate the space further: a built-in bar with a beverage fridge, a furnace room equipped with a workbench and a spacious storage room to keep seasonal items and household essentials organized. The basement is completed by a generously sized bedroom with a large closet and a full bathroom.
The fenced backyard is surrounded by mature trees & vibrant perennials. It showcases exquisite hardscaping, including a spacious flagstone patio with a sitting wall, a charming flagstone walkway, and landscape lighting for year-round ambiance. Exterior motion sensors add an extra layer of security. A convenient storage shed provides additional space for holiday decorations and yard tools, while a full irrigation system ensures easy maintenance of the lush landscape. Designed for both relaxation and entertaining, the outdoor spaces include a Trex upper deck equipped with a gas line for grilling and stairs that lead down to the rear flagstone patio, creating seamless indoor-outdoor living.
Enjoy peace of mind with numerous exterior updates. The roof was replaced in 2013 with CertainTeed 25-year shingles, ridge vents, and a flat rubber roof over the front door. A durable PVC railing system enhances the polished look of the front flat roof, while 6" gutters and downspouts ensure efficient water management. The windows have been upgraded to Vytex Heritage Premium Series custom windows, and a ProVia storm door enhances both curb appeal & functionality.
Situated with unparalleled access to public transportation options, including the Burke VRE, Metrobus, Metrorail, commuting is both easy and efficient. Experience a home where every detail has been carefully crafted to combine modern comfort with timeless elegance. From the beautifully updated interior to the serene outdoor spaces and unbeatable location, Keys Crossing is more than a home—it’s a lifestyle that stands apart.
Home Details
Home Type
- Single Family
Est. Annual Taxes
- $11,844
Year Built
- Built in 1999
Lot Details
- 0.26 Acre Lot
- Cul-De-Sac
- Landscaped
- Extensive Hardscape
- No Through Street
- Private Lot
- Sprinkler System
- Back Yard Fenced and Front Yard
- Property is in excellent condition
- Property is zoned 130
HOA Fees
- $10 Monthly HOA Fees
Parking
- 2 Car Attached Garage
- 4 Driveway Spaces
- Front Facing Garage
- Garage Door Opener
Home Design
- Traditional Architecture
- Vinyl Siding
- Brick Front
- Concrete Perimeter Foundation
Interior Spaces
- Property has 3 Levels
- Traditional Floor Plan
- Wet Bar
- Built-In Features
- Crown Molding
- Tray Ceiling
- Two Story Ceilings
- Recessed Lighting
- 2 Fireplaces
- Fireplace With Glass Doors
- Fireplace Mantel
- Gas Fireplace
- Window Treatments
- Bay Window
- French Doors
- Entrance Foyer
- Family Room
- Formal Dining Room
- Den
- Workshop
- Flood Lights
Kitchen
- Gourmet Kitchen
- Breakfast Room
- Built-In Oven
- Cooktop
- Built-In Microwave
- Extra Refrigerator or Freezer
- Ice Maker
- Dishwasher
- Stainless Steel Appliances
- Upgraded Countertops
- Wine Rack
- Disposal
Flooring
- Wood
- Carpet
Bedrooms and Bathrooms
- En-Suite Primary Bedroom
- En-Suite Bathroom
- Walk-In Closet
- Walk-in Shower
Laundry
- Laundry on upper level
- Dryer
- Washer
Finished Basement
- Walk-Out Basement
- Interior Basement Entry
- Basement Windows
Outdoor Features
- Deck
- Patio
- Outdoor Storage
Location
- Suburban Location
Schools
- Bonnie Brae Elementary School
- Robinson Secondary Middle School
- Robinson Secondary High School
Utilities
- Forced Air Zoned Heating and Cooling System
- Humidifier
- Underground Utilities
- 60 Gallon+ Electric Water Heater
Listing and Financial Details
- Tax Lot 12A
- Assessor Parcel Number 0683 17 0012A
Community Details
Overview
- Association fees include common area maintenance
- Keys Crossing HOA
- Built by BATAL
- Keys Crossing Subdivision, Lenox Floorplan
Amenities
- Common Area
Map
Home Values in the Area
Average Home Value in this Area
Property History
| Date | Event | Price | Change | Sq Ft Price |
|---|---|---|---|---|
| 02/20/2025 02/20/25 | Sold | $1,402,000 | +5.8% | $398 / Sq Ft |
| 01/27/2025 01/27/25 | Pending | -- | -- | -- |
| 01/22/2025 01/22/25 | For Sale | $1,325,000 | -- | $376 / Sq Ft |
Tax History
| Year | Tax Paid | Tax Assessment Tax Assessment Total Assessment is a certain percentage of the fair market value that is determined by local assessors to be the total taxable value of land and additions on the property. | Land | Improvement |
|---|---|---|---|---|
| 2024 | $11,844 | $1,022,330 | $366,000 | $656,330 |
| 2023 | $11,583 | $1,026,370 | $366,000 | $660,370 |
| 2022 | $10,032 | $877,310 | $306,000 | $571,310 |
| 2021 | $9,887 | $842,550 | $281,000 | $561,550 |
| 2020 | $9,359 | $790,810 | $266,000 | $524,810 |
| 2019 | $9,298 | $785,610 | $266,000 | $519,610 |
| 2018 | $9,035 | $785,610 | $266,000 | $519,610 |
| 2017 | $8,811 | $758,890 | $251,000 | $507,890 |
| 2016 | $8,792 | $758,890 | $251,000 | $507,890 |
| 2015 | $8,469 | $758,890 | $251,000 | $507,890 |
| 2014 | $7,755 | $696,460 | $231,000 | $465,460 |
Mortgage History
| Date | Status | Loan Amount | Loan Type |
|---|---|---|---|
| Open | $1,209,750 | New Conventional | |
| Closed | $1,209,750 | New Conventional | |
| Previous Owner | $250,000 | VA | |
| Previous Owner | $448,000 | VA | |
| Previous Owner | $465,000 | New Conventional | |
| Previous Owner | $364,900 | No Value Available |
Deed History
| Date | Type | Sale Price | Title Company |
|---|---|---|---|
| Deed | $1,402,000 | First American Title | |
| Deed | $1,402,000 | First American Title | |
| Warranty Deed | $754,750 | -- | |
| Deed | $405,445 | -- |
Similar Homes in Fairfax, VA
Source: Bright MLS
MLS Number: VAFX2216416
APN: 0683-17-0012A
- 5556 Ann Peake Dr
- 5580 Ann Peake Dr
- 10937 Adare Dr
- 0 Joshua Davis Ct
- 10794 Adare Dr
- 5313 Black Oak Dr
- 5516 Yellow Rail Ct
- 10655 John Ayres Dr
- 5103 Ox Rd
- 5810 Hannora Ln
- 5717 Oak Apple Ct
- 5340 Jennifer Dr
- 10414 Pearl St
- 11026 Clara Barton Dr
- 5112 Prestwick Dr
- 5937 Fairview Woods Dr
- 5610 Summer Oak Way
- 10909 Carters Oak Way
- 5039 Prestwick Dr
- 10326 Collingham Dr






