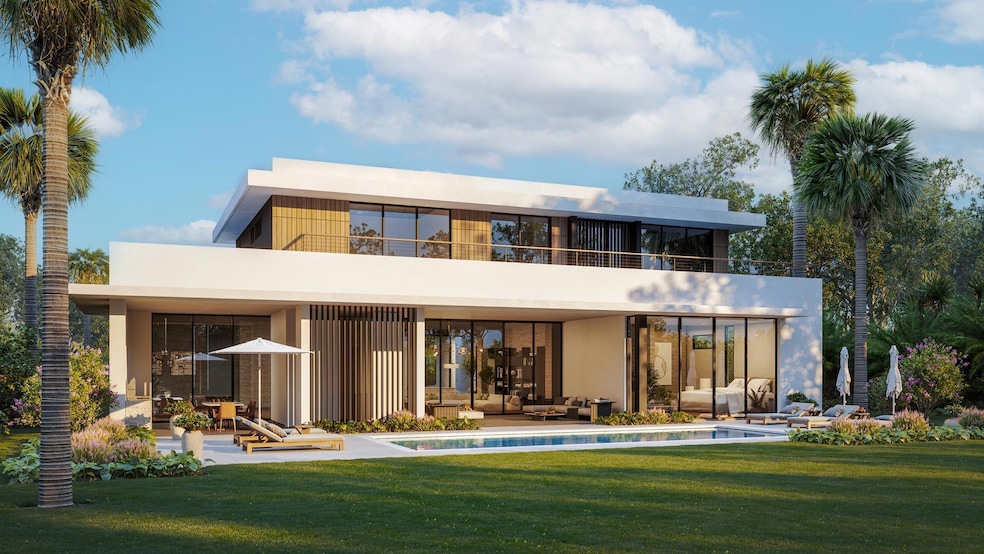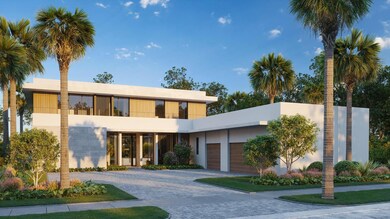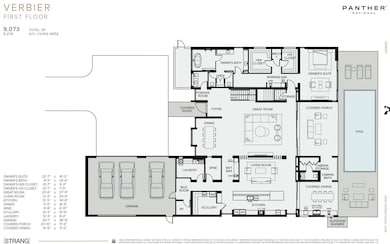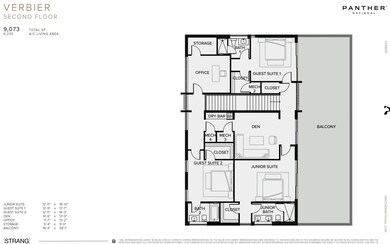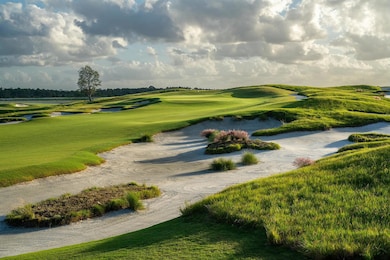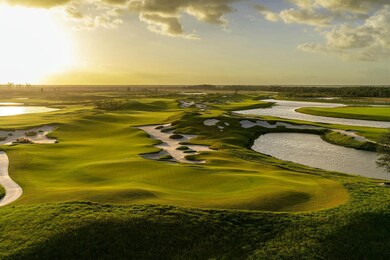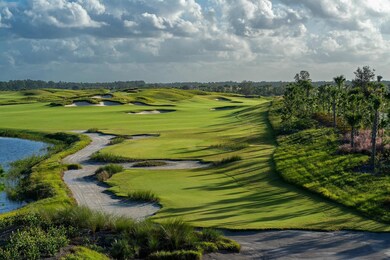
10960 Monte Rosa Dr Palm Beach Gardens, FL 33412
Avenir NeighborhoodEstimated payment $44,812/month
Total Views
1,862
5
Beds
6
Baths
6,235
Sq Ft
$1,163
Price per Sq Ft
Highlights
- Lake Front
- Golf Course Community
- In Ground Spa
- Pierce Hammock Elementary School Rated A-
- Gated with Attendant
- Private Membership Available
About This Home
This beautiful Max Strang Design built by Willstrong Development is well under construction and is scheduled to be completed summer/early fall 2025 . It's perfectly located on the Panther 9 Short course with stunning golf views. Buyer may apply for Membership in the Panther National Club
Home Details
Home Type
- Single Family
Est. Annual Taxes
- $34,152
Year Built
- Built in 2024 | Under Construction
Lot Details
- 0.5 Acre Lot
- Lot Dimensions are 125' x 175'
- Lake Front
- Fenced
- Property is zoned PDA (Ci)
HOA Fees
- $1,500 Monthly HOA Fees
Parking
- 3 Car Attached Garage
Property Views
- Lake
- Golf Course
Interior Spaces
- 6,235 Sq Ft Home
- 2-Story Property
- Wet Bar
- Bar
- Sliding Windows
- Entrance Foyer
- Family Room
- Combination Dining and Living Room
- Den
Kitchen
- Gas Range
- Microwave
- Dishwasher
Flooring
- Marble
- Tile
Bedrooms and Bathrooms
- 5 Bedrooms
- Walk-In Closet
- Separate Shower in Primary Bathroom
Laundry
- Laundry Room
- Dryer
- Washer
Home Security
- Home Security System
- Impact Glass
- Fire Sprinkler System
Pool
- In Ground Spa
- Gunite Pool
- Gunite Spa
Outdoor Features
- Patio
Utilities
- Cooling System Powered By Gas
- Forced Air Zoned Heating and Cooling System
- Heating System Uses Gas
- Underground Utilities
- Gas Water Heater
- Cable TV Available
Listing and Financial Details
- Tax Lot 39
- Assessor Parcel Number 52414204020000390
Community Details
Overview
- Private Membership Available
- Panther National Subdivision, Verbier Floorplan
Recreation
- Golf Course Community
- Tennis Courts
- Pickleball Courts
- Community Pool
- Community Spa
- Putting Green
Additional Features
- Sauna
- Gated with Attendant
Map
Create a Home Valuation Report for This Property
The Home Valuation Report is an in-depth analysis detailing your home's value as well as a comparison with similar homes in the area
Home Values in the Area
Average Home Value in this Area
Tax History
| Year | Tax Paid | Tax Assessment Tax Assessment Total Assessment is a certain percentage of the fair market value that is determined by local assessors to be the total taxable value of land and additions on the property. | Land | Improvement |
|---|---|---|---|---|
| 2024 | $34,152 | $1,500,000 | -- | -- |
| 2023 | $32,269 | $1,381,355 | -- | -- |
Source: Public Records
Property History
| Date | Event | Price | Change | Sq Ft Price |
|---|---|---|---|---|
| 11/25/2024 11/25/24 | For Sale | $7,250,000 | -- | $1,163 / Sq Ft |
Source: BeachesMLS
Similar Homes in the area
Source: BeachesMLS
MLS Number: R11040213
APN: 52-41-42-04-02-000-0390
Nearby Homes
- 13112 Monte Rosa Ct
- 13089 Monte Rosa Ct
- 10734 Stellar Cir Unit Stardom 9
- 13128 Monte Rosa Ct
- 10721 Stellar Cir Unit Stellar
- 13121 Monte Rosa Ct
- 12727 Nevins Ln Unit Renown
- 10901 Stellar Cir
- 10534 Northbrook Cir
- 10706 Stellar Cir Unit Stellar
- 10787 Stellar Cir
- 10526 Northbrook Cir
- 12546 Triumph Ln
- 10904 Stellar Cir
- 12404 Banner Ct
- 10361 Northbrook Cir
- 12421 Banner Ct
- 13171 Feathering Way
- 13147 Feathering Way
- 13175 Feathering Way
