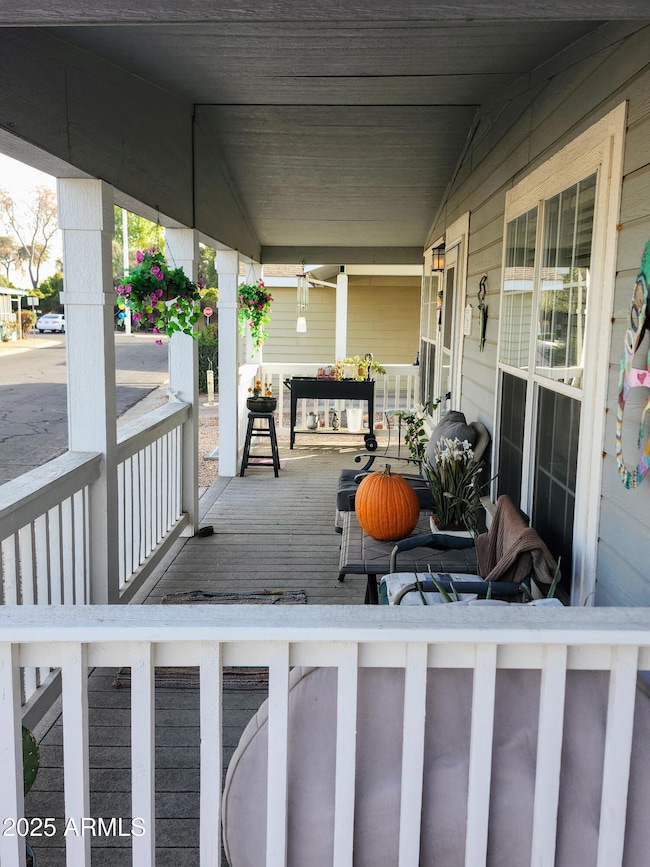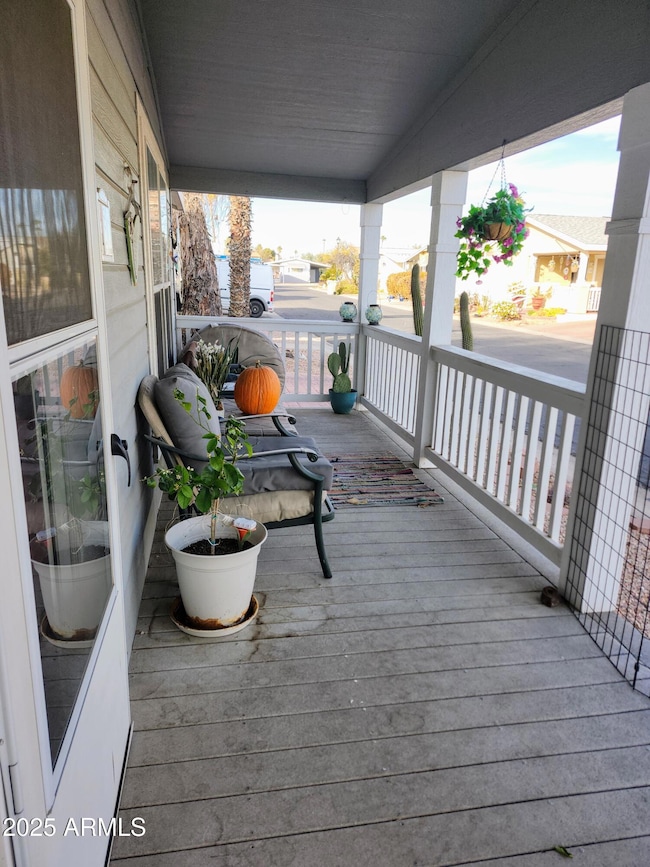
10960 N 67th Ave Unit 160 Glendale, AZ 85304
Estimated payment $1,516/month
Highlights
- Fitness Center
- Gated Community
- Vaulted Ceiling
- Centennial High School Rated A
- Clubhouse
- Wood Flooring
About This Home
Nestled in the vibrant community of Casa del Sol, located in the heart of Peoria, this charming, 2-bedroom, 2-bathroom home boasts a spacious living area with vaulted ceilings, enhancing it open and airy feel. The laminate flooring complements the expansive floor plan, which includes a generously sized master bathroom, and oversized master bath, Large white vinyl fenced yard with seating area, and ample storage spaceThis unit is located across the street from the Clubhouse so an easy walk to the heated pool, fitness center, library and game room. All of this is included in your monthly lot rent of $963/month plus $24 for trash and approx. $25/mo for water. you must fill out an application to be approved by the park.
Listing Agent
Ryan Brown
HomeSmart License #SA564210000

Property Details
Home Type
- Mobile/Manufactured
Est. Annual Taxes
- $400
Year Built
- Built in 2005
Lot Details
- No Common Walls
- Desert faces the front and back of the property
- Land Lease of $963 per month
HOA Fees
- $963 Monthly HOA Fees
Parking
- 1 Carport Space
Home Design
- Wood Frame Construction
- Composition Roof
- Siding
Interior Spaces
- 1,232 Sq Ft Home
- 1-Story Property
- Vaulted Ceiling
- Double Pane Windows
- Solar Screens
- Kitchen Island
Flooring
- Wood
- Carpet
- Laminate
- Tile
Bedrooms and Bathrooms
- 2 Bedrooms
- Primary Bathroom is a Full Bathroom
- 2 Bathrooms
- Dual Vanity Sinks in Primary Bathroom
Outdoor Features
- Covered patio or porch
- Outdoor Storage
Schools
- Adult Elementary And Middle School
- Adult High School
Utilities
- Refrigerated Cooling System
- Heating Available
- High Speed Internet
- Cable TV Available
Additional Features
- No Interior Steps
- Property is near a bus stop
Listing and Financial Details
- Tax Lot 160
- Assessor Parcel Number 143-05-004-L
Community Details
Overview
- Association fees include ground maintenance, street maintenance
- Built by unsure
- Casa Del Sol Subdivision, Palm Harbor Floorplan
Amenities
- Clubhouse
- Theater or Screening Room
- Recreation Room
Recreation
- Fitness Center
- Community Pool
- Community Spa
- Bike Trail
Security
- Gated Community
Map
Home Values in the Area
Average Home Value in this Area
Property History
| Date | Event | Price | Change | Sq Ft Price |
|---|---|---|---|---|
| 02/04/2025 02/04/25 | For Sale | $93,000 | +19.2% | $75 / Sq Ft |
| 09/24/2021 09/24/21 | Sold | $78,000 | 0.0% | $63 / Sq Ft |
| 07/29/2021 07/29/21 | Price Changed | $78,000 | +4.0% | $63 / Sq Ft |
| 06/20/2021 06/20/21 | For Sale | $75,000 | -- | $61 / Sq Ft |
Similar Homes in Glendale, AZ
Source: Arizona Regional Multiple Listing Service (ARMLS)
MLS Number: 6815492
- 10960 N 67th Ave Unit 223
- 10960 N 67th Ave Unit 72
- 10960 N 67th Ave Unit 180
- 10960 N 67th Ave Unit 160
- 10960 N 67th Ave Unit 22
- 10960 N 67th Ave Unit 138
- 10960 N 67th Ave Unit 231
- 10960 N 67th Ave Unit 186
- 10960 N 67th Ave Unit 228
- 10960 N 67th Ave Unit 39
- 10960 N 67th Ave Unit 167
- 6960 W Peoria Ave Unit 212
- 6960 W Peoria Ave Unit 237
- 6960 W Peoria Ave Unit 29
- 6960 W Peoria Ave Unit 231
- 6960 W Peoria Ave Unit 171
- 6960 W Peoria Ave Unit 168
- 6960 W Peoria Ave Unit 197
- 6960 W Peoria Ave Unit 156
- 6960 W Peoria Ave Unit 101






