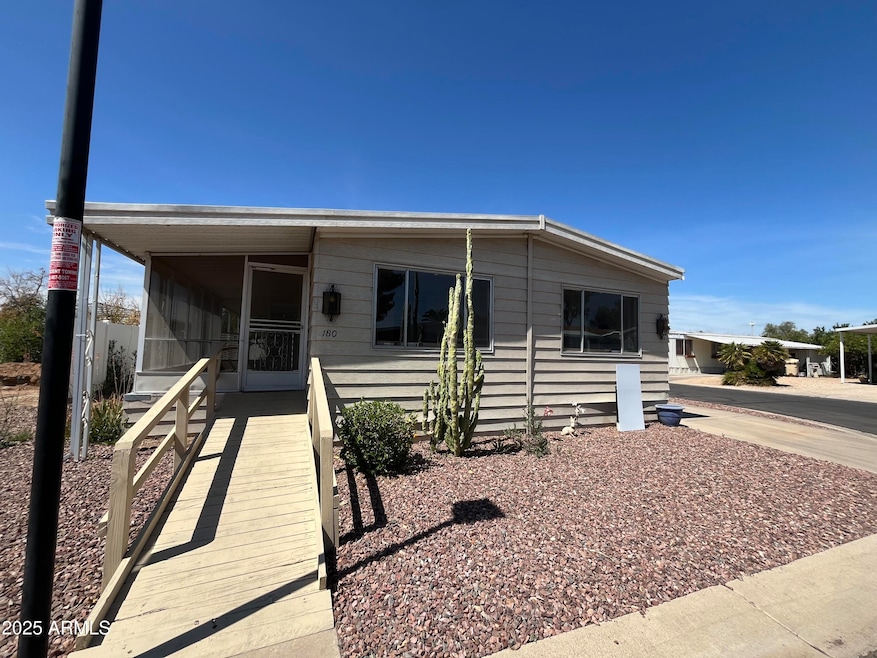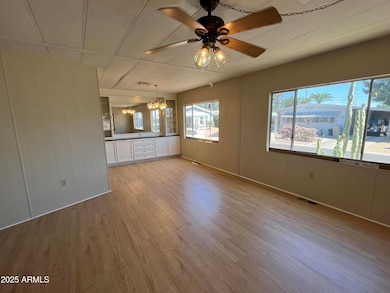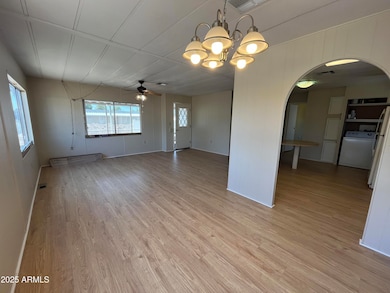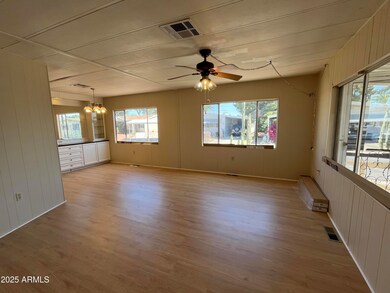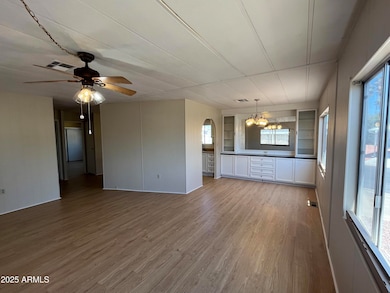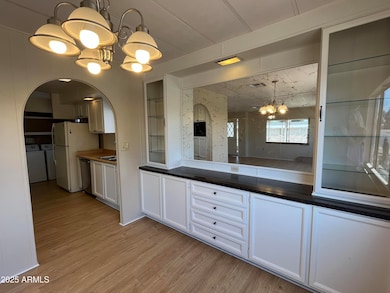
10960 N 67th Ave Unit 180 Glendale, AZ 85304
Estimated payment $1,319/month
Total Views
5,120
2
Beds
2
Baths
1,152
Sq Ft
$54
Price per Sq Ft
Highlights
- Fitness Center
- RV Parking in Community
- Corner Lot
- Centennial High School Rated A
- Clubhouse
- Heated Community Pool
About This Home
ON LEASED LAND...This beautiful remodeled 2bed 2bath home sits in the adult Gated community of Casa Del Sol East with lots of amenities for an active lifestyle.
Property Details
Home Type
- Mobile/Manufactured
Est. Annual Taxes
- $125
Year Built
- Built in 1978
Lot Details
- Corner Lot
- Land Lease of $963 per month
HOA Fees
- $963 Monthly HOA Fees
Parking
- 2 Carport Spaces
Home Design
- Wood Frame Construction
- Composition Roof
Interior Spaces
- 1,152 Sq Ft Home
- 1-Story Property
Flooring
- Floors Updated in 2025
- Vinyl Flooring
Bedrooms and Bathrooms
- 2 Bedrooms
- 2 Bathrooms
- Dual Vanity Sinks in Primary Bathroom
Accessible Home Design
- Grab Bar In Bathroom
- Accessible Approach with Ramp
Outdoor Features
- Screened Patio
- Outdoor Storage
Schools
- Adult Elementary And Middle School
- Adult High School
Utilities
- Cooling Available
- Heating Available
- High Speed Internet
- Cable TV Available
Listing and Financial Details
- Tax Lot 180
- Assessor Parcel Number 143-05-004-L
Community Details
Overview
- Association fees include ground maintenance
- Built by Catalina
- Subdivion Of E2 Sec 24 T3n R1e Subdivision
- RV Parking in Community
Amenities
- Clubhouse
- Recreation Room
- Coin Laundry
Recreation
- Fitness Center
- Heated Community Pool
- Community Spa
- Bike Trail
Map
Create a Home Valuation Report for This Property
The Home Valuation Report is an in-depth analysis detailing your home's value as well as a comparison with similar homes in the area
Home Values in the Area
Average Home Value in this Area
Property History
| Date | Event | Price | Change | Sq Ft Price |
|---|---|---|---|---|
| 03/22/2025 03/22/25 | For Sale | $62,000 | -- | $54 / Sq Ft |
Source: Arizona Regional Multiple Listing Service (ARMLS)
Similar Homes in Glendale, AZ
Source: Arizona Regional Multiple Listing Service (ARMLS)
MLS Number: 6824745
Nearby Homes
- 10960 N 67th Ave Unit 223
- 10960 N 67th Ave Unit 72
- 10960 N 67th Ave Unit 180
- 10960 N 67th Ave Unit 160
- 10960 N 67th Ave Unit 22
- 10960 N 67th Ave Unit 138
- 10960 N 67th Ave Unit 231
- 10960 N 67th Ave Unit 186
- 10960 N 67th Ave Unit 228
- 10960 N 67th Ave Unit 39
- 10960 N 67th Ave Unit 167
- 6960 W Peoria Ave Unit 212
- 6960 W Peoria Ave Unit 237
- 6960 W Peoria Ave Unit 29
- 6960 W Peoria Ave Unit 231
- 6960 W Peoria Ave Unit 171
- 6960 W Peoria Ave Unit 168
- 6960 W Peoria Ave Unit 197
- 6960 W Peoria Ave Unit 156
- 6960 W Peoria Ave Unit 101
