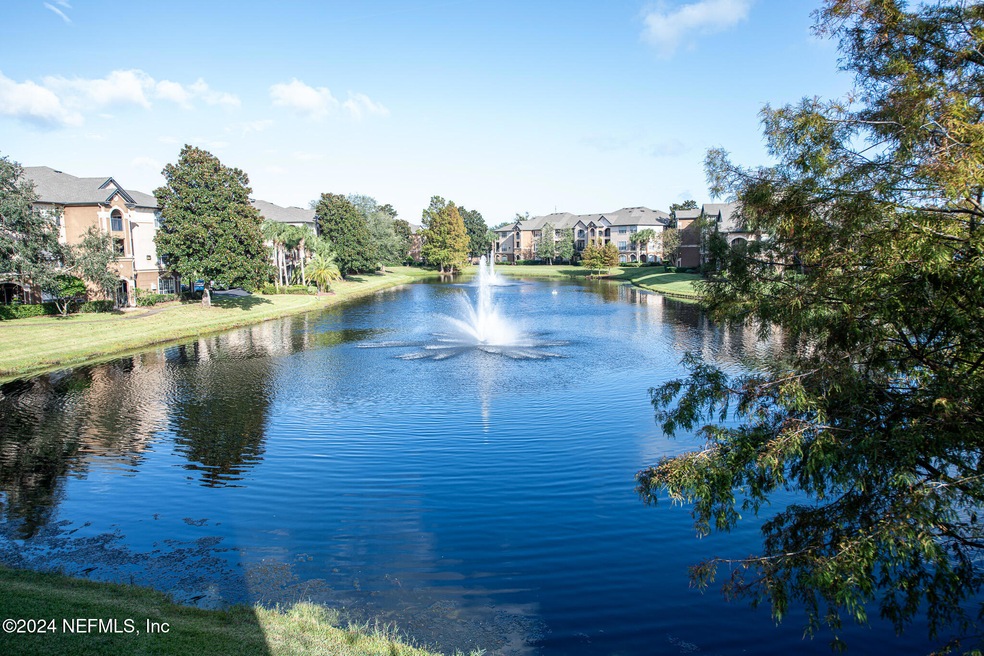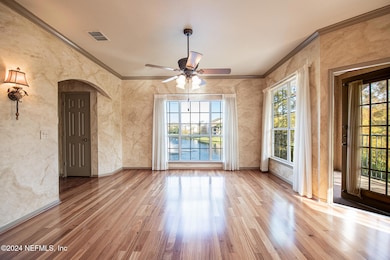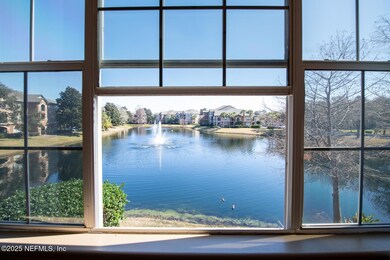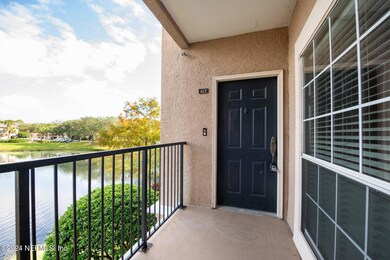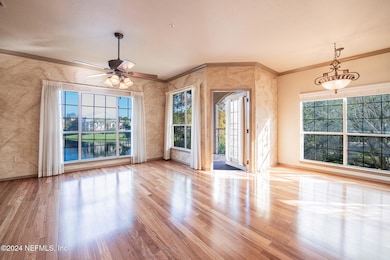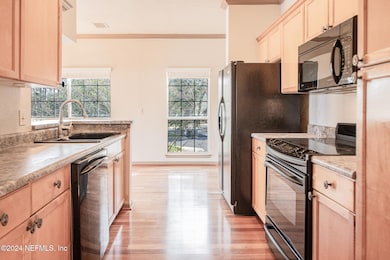
10961 Burnt Mill Rd Unit 421 Jacksonville, FL 32256
Deerwood NeighborhoodEstimated payment $1,943/month
Highlights
- Fitness Center
- Security Service
- Pond View
- Atlantic Coast High School Rated A-
- Gated Community
- Clubhouse
About This Home
Bright and Spacious Luxury Condo with Stunning Lake Views
This second-floor condo is bathed in natural light and offers breathtaking views of the serene lake and its majestic fountains from the balcony, living room, kitchen, and bedroom.
Step inside this remarkable home, once chosen by the community's developer for its unparalleled views of the expansive lake. The condo features a spacious open floor plan with 9' ceilings, creating an airy and welcoming atmosphere. Key highlights include:
Walk-in closets
A garden tub and step-in shower
Ample storage space
A bright living room with a dining area
A cozy breakfast nook
A fully equipped kitchen
Relish the exclusive views that make this condo truly one-of-a-kind in the community. Conveniently located near the entrance, resort-style amenities, and the luxurious pool, this home offers the perfect blend of beauty and practicality within the gated Reserve at James Island. The HOA will replace the terrace railings.
Open House Schedule
-
Saturday, April 26, 202512:00 to 2:00 pm4/26/2025 12:00:00 PM +00:004/26/2025 2:00:00 PM +00:00Add to Calendar
-
Sunday, April 27, 202511:00 am to 1:00 pm4/27/2025 11:00:00 AM +00:004/27/2025 1:00:00 PM +00:00Add to Calendar
Property Details
Home Type
- Condominium
Est. Annual Taxes
- $3,509
Year Built
- Built in 2001 | Remodeled
HOA Fees
- $440 Monthly HOA Fees
Home Design
- Contemporary Architecture
- Wood Frame Construction
- Shingle Roof
Interior Spaces
- 1,163 Sq Ft Home
- 1-Story Property
- Ceiling Fan
- Pond Views
- Laundry in unit
Kitchen
- Breakfast Area or Nook
- Breakfast Bar
- Convection Oven
- Electric Range
- Microwave
- Dishwasher
- Disposal
Flooring
- Wood
- Carpet
Bedrooms and Bathrooms
- 2 Bedrooms
- Walk-In Closet
- 2 Full Bathrooms
Home Security
- Security System Owned
- Security Gate
Parking
- Guest Parking
- Unassigned Parking
Outdoor Features
- Balcony
Schools
- Twin Lakes Academy Elementary And Middle School
- Atlantic Coast High School
Utilities
- Central Heating and Cooling System
- Heat Pump System
- Electric Water Heater
Listing and Financial Details
- Assessor Parcel Number 1677412674
Community Details
Overview
- Association fees include ground maintenance, maintenance structure, pest control
- Reserve At James Island Lc Subdivision
- On-Site Maintenance
- Car Wash Area
Amenities
- Clubhouse
Recreation
- Community Basketball Court
- Fitness Center
- Community Spa
Security
- Security Service
- Gated Community
- Fire and Smoke Detector
- Fire Sprinkler System
Map
Home Values in the Area
Average Home Value in this Area
Tax History
| Year | Tax Paid | Tax Assessment Tax Assessment Total Assessment is a certain percentage of the fair market value that is determined by local assessors to be the total taxable value of land and additions on the property. | Land | Improvement |
|---|---|---|---|---|
| 2024 | $3,333 | $211,500 | -- | $211,500 |
| 2023 | $3,333 | $211,500 | $0 | $211,500 |
| 2022 | $2,734 | $170,500 | $0 | $170,500 |
| 2021 | $2,471 | $140,000 | $0 | $140,000 |
| 2020 | $2,318 | $130,500 | $0 | $130,500 |
| 2019 | $2,324 | $132,500 | $0 | $132,500 |
| 2018 | $2,102 | $115,500 | $0 | $115,500 |
| 2017 | $1,948 | $106,000 | $0 | $106,000 |
| 2016 | $1,803 | $96,000 | $0 | $0 |
| 2015 | $1,830 | $96,000 | $0 | $0 |
| 2014 | $1,732 | $94,000 | $0 | $0 |
Property History
| Date | Event | Price | Change | Sq Ft Price |
|---|---|---|---|---|
| 02/04/2025 02/04/25 | Price Changed | $216,900 | -5.3% | $187 / Sq Ft |
| 12/09/2024 12/09/24 | Price Changed | $229,000 | -4.2% | $197 / Sq Ft |
| 11/08/2024 11/08/24 | For Sale | $239,000 | -- | $206 / Sq Ft |
Deed History
| Date | Type | Sale Price | Title Company |
|---|---|---|---|
| Warranty Deed | $194,800 | Fidelity Natl Title Fl Inc | |
| Special Warranty Deed | $4,359,400 | Attorney |
Similar Homes in Jacksonville, FL
Source: realMLS (Northeast Florida Multiple Listing Service)
MLS Number: 2055837
APN: 167741-2674
- 10961 Burnt Mill Rd Unit 915
- 10961 Burnt Mill Rd Unit 622
- 10961 Burnt Mill Rd Unit 321
- 10961 Burnt Mill Rd Unit 1135
- 10961 Burnt Mill Rd Unit 1428
- 10961 Burnt Mill Rd Unit 834
- 10961 Burnt Mill Rd Unit 428
- 10961 Burnt Mill Rd Unit 1023
- 10961 Burnt Mill Rd Unit 412
- 10961 Burnt Mill Rd Unit 935
- 10961 Burnt Mill Rd Unit 425
- 10961 Burnt Mill Rd Unit 933
- 10961 Burnt Mill Rd Unit 1034
- 10961 Burnt Mill Rd Unit 1024
- 10961 Burnt Mill Rd Unit 728
- 10961 Burnt Mill Rd Unit 421
- 10961 Burnt Mill Rd Unit 1633
- 10961 Burnt Mill Rd Unit 1326
- 10961 Burnt Mill Rd Unit 631
- 7540 Scarlet Ibis Ln
