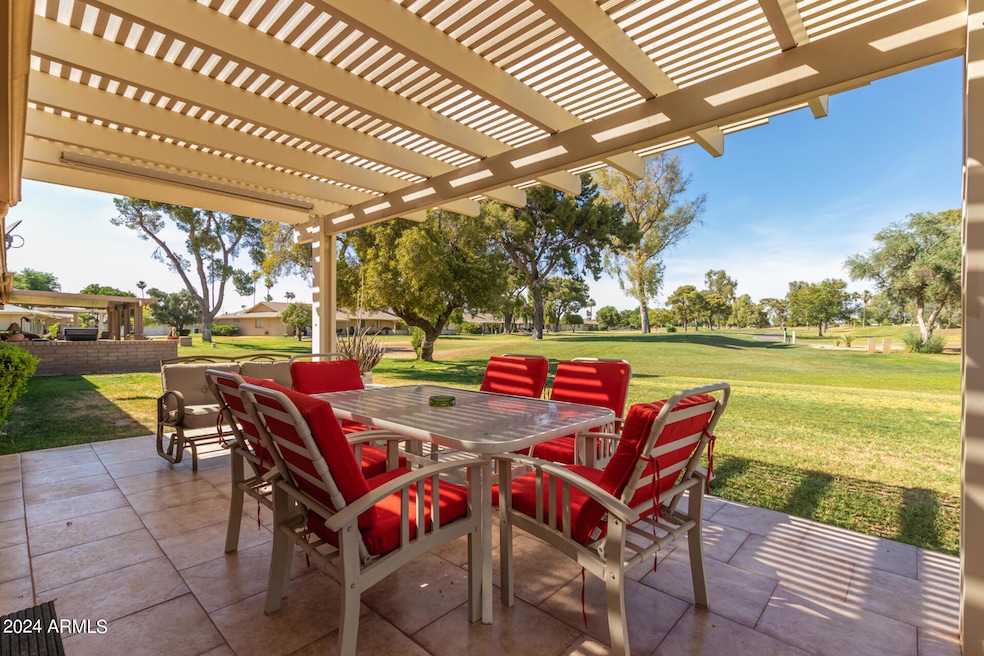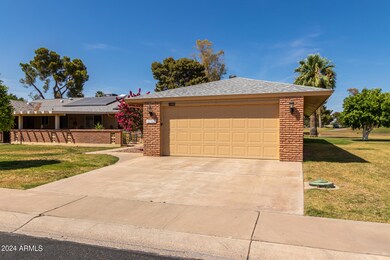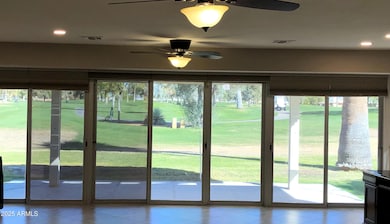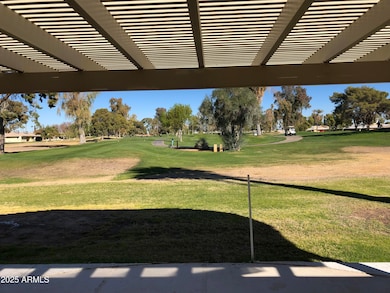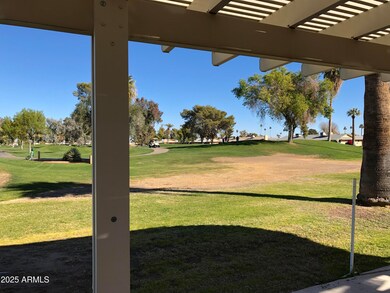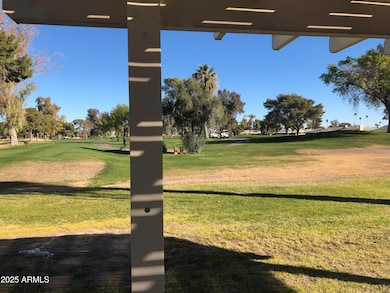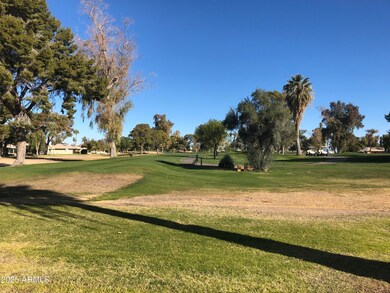
10962 W Kelso Dr Sun City, AZ 85351
Estimated payment $2,144/month
Highlights
- On Golf Course
- Solar Power System
- Clubhouse
- Fitness Center
- Mountain View
- Private Yard
About This Home
REDUCED! PREPAID SOLAR! Best spot on the golf course. This gorgeous twin home is located on the 12th Tee box at the Sun City Country Club golf course with the best views on the course. You can't help but say WOW when you walk in to be greeted by the impressive upgrades. A trending color palette, handsome tile floors and a wall of multi-slider glass doors that merges the indoor and outdoor living along with a spotless kitchen that offers a plethora of cabinets, gleaming quartz counters, ss appliances are just some of the touches that make this home special. The master bedroom has a lavish ensuite with a custom tile shower and walk in closet. PLUS A PRE PAID SOLAR SYSTEM! You won't be disappointed.
Townhouse Details
Home Type
- Townhome
Est. Annual Taxes
- $907
Year Built
- Built in 1968
Lot Details
- 3,600 Sq Ft Lot
- On Golf Course
- 1 Common Wall
- Private Yard
- Grass Covered Lot
HOA Fees
- $318 Monthly HOA Fees
Parking
- 2 Car Garage
Home Design
- Twin Home
- Brick Exterior Construction
- Composition Roof
- Block Exterior
Interior Spaces
- 1,745 Sq Ft Home
- 1-Story Property
- Ceiling height of 9 feet or more
- Ceiling Fan
- Double Pane Windows
- Tile Flooring
- Mountain Views
Kitchen
- Breakfast Bar
- Built-In Microwave
Bedrooms and Bathrooms
- 2 Bedrooms
- 2 Bathrooms
Schools
- Adult Elementary And Middle School
- Adult High School
Utilities
- Cooling Available
- Heating System Uses Natural Gas
- High Speed Internet
- Cable TV Available
Additional Features
- No Interior Steps
- Solar Power System
Listing and Financial Details
- Tax Lot 28
- Assessor Parcel Number 142-70-551
Community Details
Overview
- Association fees include pest control, ground maintenance, front yard maint, trash, water
- Association Phone (714) 684-4286
- Built by Del Webb
- Sun City 6G Subdivision
Amenities
- Clubhouse
- Theater or Screening Room
- Recreation Room
Recreation
- Golf Course Community
- Tennis Courts
- Racquetball
- Fitness Center
- Heated Community Pool
- Community Spa
- Bike Trail
Map
Home Values in the Area
Average Home Value in this Area
Tax History
| Year | Tax Paid | Tax Assessment Tax Assessment Total Assessment is a certain percentage of the fair market value that is determined by local assessors to be the total taxable value of land and additions on the property. | Land | Improvement |
|---|---|---|---|---|
| 2025 | $929 | $11,295 | -- | -- |
| 2024 | $907 | $11,295 | -- | -- |
| 2023 | $907 | $18,230 | $3,640 | $14,590 |
| 2022 | $898 | $18,230 | $3,640 | $14,590 |
| 2021 | $927 | $17,300 | $3,460 | $13,840 |
| 2020 | $900 | $17,080 | $3,410 | $13,670 |
| 2019 | $892 | $13,410 | $2,680 | $10,730 |
| 2018 | $859 | $12,100 | $2,420 | $9,680 |
| 2017 | $826 | $10,630 | $2,120 | $8,510 |
| 2016 | $776 | $10,080 | $2,010 | $8,070 |
| 2015 | $739 | $9,360 | $1,870 | $7,490 |
Property History
| Date | Event | Price | Change | Sq Ft Price |
|---|---|---|---|---|
| 02/23/2025 02/23/25 | Price Changed | $320,000 | -8.6% | $183 / Sq Ft |
| 11/07/2024 11/07/24 | Price Changed | $350,000 | -6.7% | $201 / Sq Ft |
| 10/04/2024 10/04/24 | For Sale | $375,000 | -- | $215 / Sq Ft |
Deed History
| Date | Type | Sale Price | Title Company |
|---|---|---|---|
| Warranty Deed | -- | -- | |
| Warranty Deed | $160,000 | Lawyers Title Of Arizona Inc | |
| Warranty Deed | -- | -- |
Similar Homes in Sun City, AZ
Source: Arizona Regional Multiple Listing Service (ARMLS)
MLS Number: 6766430
APN: 142-70-551
- 10948 W Kelso Dr
- 11012 W Caron Dr
- 11001 W Tonada Dr
- 9402 N 109th Dr
- 9012 N 109th Dr Unit 9
- 9245 N 109th Dr Unit 6G
- 9231 N 111th Ave
- 9255 N 111th Ave Unit 254
- 9459 N 111th Ave
- 10825 W Caron Dr
- 10808 W Kelso Dr
- 9614 N 110th Ave
- 10815 W Hatcher Rd Unit 81
- 10816 W Hatcher Rd Unit 55
- 10861 W Venturi Dr
- 9645 N 111th Ave
- 11138 W Hatcher Rd
- 10731 W Mission Ln Unit 200
- 10850 W Venturi Dr Unit 24
- 10816 W Venturi Dr
