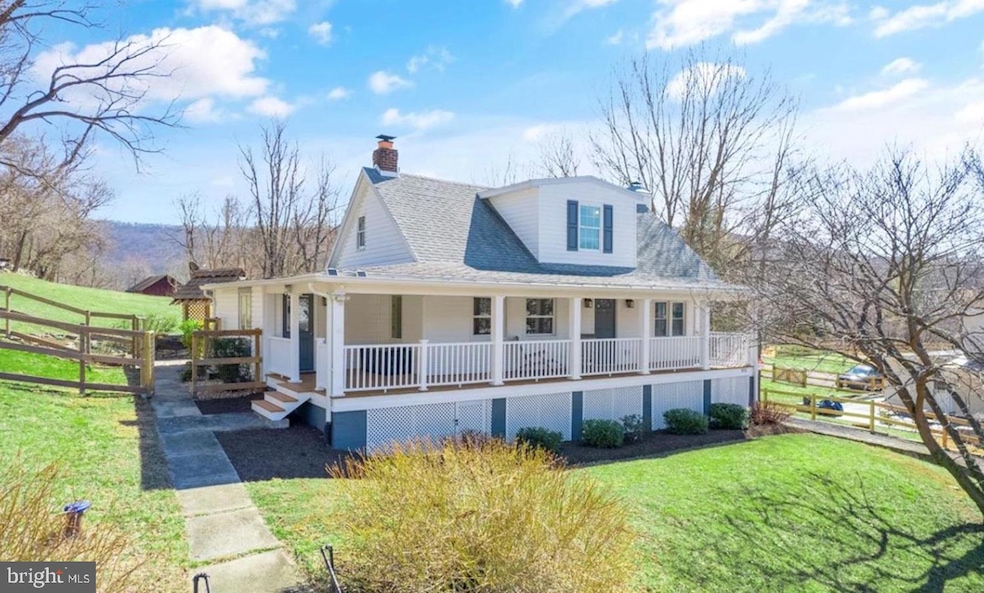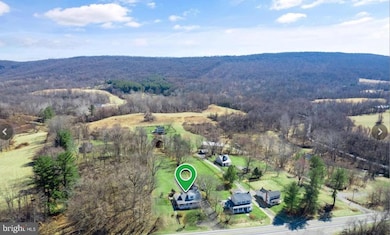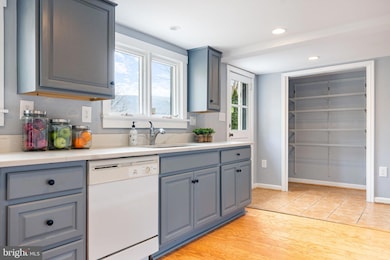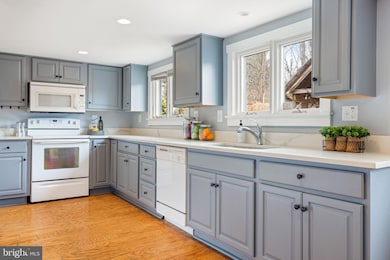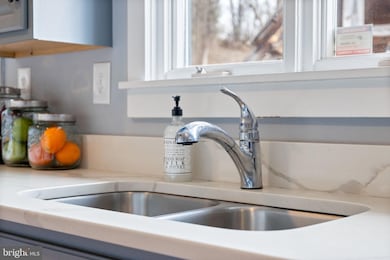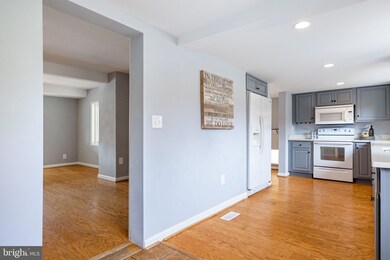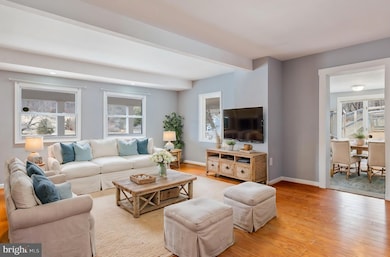
10966 Harpers Ferry Rd Hillsboro, VA 20132
Highlights
- Cape Cod Architecture
- Mountain View
- Traditional Floor Plan
- Woodgrove High School Rated A
- Deck
- Wood Flooring
About This Home
As of April 2025Nestled near historic Hillsboro, VA, this charming Cape Cod, originally built in 1890, has been thoughtfully expanded and updated over the years. The most significant transformation occurred between 2008 and 2012, when the home underwent a comprehensive renovation, including the addition of two upper-level bedrooms and a full bath. During this time, all major systems—well, septic, and more—were replaced or upgraded.
The main level showcases beautiful hardwood floors and features a modernized kitchen, a cozy living room, a dining room, and a primary bedroom with an en-suite bath. The unfinished basement offers abundant storage and is highlighted by a gorgeous stone fireplace—just waiting to become the focal point of a future finished space.
Outside, the nearly one-acre lot—with no HOA—provides ample room to enjoy the peaceful countryside and stunning mountain views. A charming chicken coop is ready for new feathered friends, while the back deck, patio, and grill area create the perfect setting for outdoor gatherings. The large wraparound front porch is an inviting spot to sip your morning coffee or unwind after a long day.
Additional features include a spacious shed, a detached one-car garage, plenty of parking, and extra storage space beneath the house.
Ideally located near Harpers Ferry, WV, and the popular wineries, breweries, parks, and hiking trails of northern Loudoun County, this home is a haven for outdoor enthusiasts. Whether you’re looking for a full-time residence or an exceptional short-term rental opportunity, this property is ready to welcome you.
Home Details
Home Type
- Single Family
Est. Annual Taxes
- $3,986
Year Built
- Built in 1890 | Remodeled in 2012
Lot Details
- 0.85 Acre Lot
- Masonry wall
- Partially Fenced Property
- Board Fence
- Property is in excellent condition
- Property is zoned AR1
Parking
- 1 Car Detached Garage
- 10 Driveway Spaces
- Front Facing Garage
- Gravel Driveway
Home Design
- Cape Cod Architecture
- Permanent Foundation
- Asphalt Roof
- Vinyl Siding
Interior Spaces
- Property has 3 Levels
- Traditional Floor Plan
- Stone Fireplace
- Fireplace Mantel
- Living Room
- Formal Dining Room
- Mountain Views
- Unfinished Basement
- Interior and Exterior Basement Entry
- Home Security System
Kitchen
- Galley Kitchen
- Electric Oven or Range
- Built-In Microwave
- Ice Maker
- Dishwasher
- Upgraded Countertops
Flooring
- Wood
- Carpet
- Ceramic Tile
Bedrooms and Bathrooms
- En-Suite Primary Bedroom
- En-Suite Bathroom
- Walk-In Closet
- Bathtub with Shower
- Walk-in Shower
Laundry
- Laundry Room
- Laundry on main level
- Dryer
- Washer
Outdoor Features
- Deck
- Patio
- Shed
- Wrap Around Porch
Schools
- Mountain View Elementary School
- Harmony Middle School
- Woodgrove High School
Utilities
- Central Air
- Heat Pump System
- Vented Exhaust Fan
- Water Treatment System
- Well
- Electric Water Heater
- Septic Equal To The Number Of Bedrooms
Community Details
- No Home Owners Association
- Between Hills Subdivision
Listing and Financial Details
- Assessor Parcel Number 472364030000
Map
Home Values in the Area
Average Home Value in this Area
Property History
| Date | Event | Price | Change | Sq Ft Price |
|---|---|---|---|---|
| 04/02/2025 04/02/25 | Sold | $525,000 | +1.9% | $316 / Sq Ft |
| 02/27/2025 02/27/25 | For Sale | $515,000 | +6.2% | $310 / Sq Ft |
| 04/19/2022 04/19/22 | Sold | $485,000 | +10.5% | $269 / Sq Ft |
| 03/21/2022 03/21/22 | Pending | -- | -- | -- |
| 03/17/2022 03/17/22 | For Sale | $439,000 | +51.9% | $244 / Sq Ft |
| 09/22/2017 09/22/17 | Sold | $289,000 | 0.0% | $289 / Sq Ft |
| 08/15/2017 08/15/17 | Pending | -- | -- | -- |
| 08/02/2017 08/02/17 | Price Changed | $289,000 | -3.3% | $289 / Sq Ft |
| 06/27/2017 06/27/17 | Price Changed | $299,000 | -3.2% | $299 / Sq Ft |
| 05/31/2017 05/31/17 | Price Changed | $309,000 | -6.1% | $309 / Sq Ft |
| 05/01/2017 05/01/17 | Price Changed | $329,000 | -5.9% | $329 / Sq Ft |
| 04/14/2017 04/14/17 | For Sale | $349,500 | 0.0% | $350 / Sq Ft |
| 11/26/2013 11/26/13 | Rented | $1,800 | 0.0% | -- |
| 11/26/2013 11/26/13 | Under Contract | -- | -- | -- |
| 11/11/2013 11/11/13 | For Rent | $1,800 | 0.0% | -- |
| 02/15/2012 02/15/12 | Sold | $70,000 | -10.5% | $70 / Sq Ft |
| 02/01/2012 02/01/12 | Pending | -- | -- | -- |
| 12/30/2011 12/30/11 | For Sale | $78,210 | -- | $78 / Sq Ft |
Tax History
| Year | Tax Paid | Tax Assessment Tax Assessment Total Assessment is a certain percentage of the fair market value that is determined by local assessors to be the total taxable value of land and additions on the property. | Land | Improvement |
|---|---|---|---|---|
| 2024 | $3,986 | $460,860 | $111,300 | $349,560 |
| 2023 | $4,077 | $465,940 | $106,300 | $359,640 |
| 2022 | $3,189 | $358,280 | $106,300 | $251,980 |
| 2021 | $2,881 | $294,010 | $76,300 | $217,710 |
| 2020 | $2,980 | $287,920 | $76,300 | $211,620 |
| 2019 | $2,840 | $271,750 | $76,300 | $195,450 |
| 2018 | $2,896 | $266,890 | $76,300 | $190,590 |
| 2017 | $3,088 | $274,510 | $76,300 | $198,210 |
| 2016 | $2,850 | $248,910 | $0 | $0 |
| 2015 | $2,585 | $151,440 | $0 | $151,440 |
| 2014 | $2,678 | $153,670 | $0 | $153,670 |
Mortgage History
| Date | Status | Loan Amount | Loan Type |
|---|---|---|---|
| Open | $275,000 | New Conventional | |
| Previous Owner | $465,600 | New Conventional | |
| Previous Owner | $278,628 | Stand Alone Refi Refinance Of Original Loan | |
| Previous Owner | $281,000 | New Conventional | |
| Previous Owner | $291,919 | New Conventional | |
| Previous Owner | $458,000 | Credit Line Revolving | |
| Previous Owner | $248,000 | New Conventional | |
| Previous Owner | $186,400 | New Conventional | |
| Closed | $14,400 | No Value Available |
Deed History
| Date | Type | Sale Price | Title Company |
|---|---|---|---|
| Deed | $525,000 | Walker Title | |
| Deed | $485,000 | S&T Law Group Pllc | |
| Interfamily Deed Transfer | -- | None Available | |
| Warranty Deed | $289,000 | Attorney | |
| Trustee Deed | $450,000 | None Available | |
| Special Warranty Deed | $70,800 | -- | |
| Trustee Deed | $108,180 | -- | |
| Warranty Deed | $310,000 | -- | |
| Deed | $240,000 | -- |
Similar Home in Hillsboro, VA
Source: Bright MLS
MLS Number: VALO2088268
APN: 472-36-4030
- 316 Fillmore St
- 675 Cliff St
- 985 Fillmore St
- 867 W Washington St
- 898 Fillmore St
- 86 Primrose Ln
- 293 Union St
- 501 Franklin St
- 1053 W Washington St
- 3607 Chestnut Hill Rd
- 1179 W Washington St
- 1181 W Washington St
- 0 W Ridge St
- LOT 13 Putnam St
- 1315 W Washington St
- 190 Taylor St
- 80 Pleasant Hill Rd
- 137 Spruce St
- 116 Spring St
- 12242 Harpers Ferry Rd
