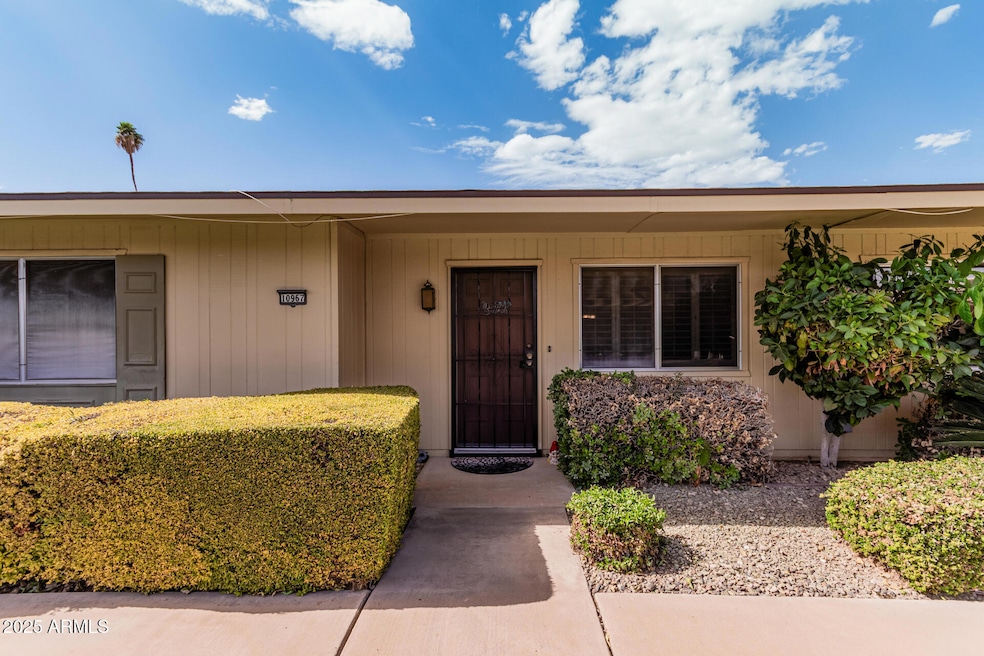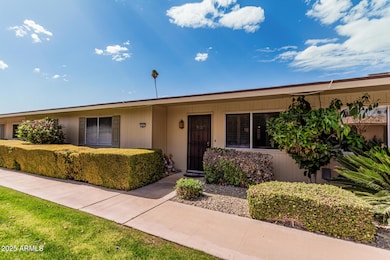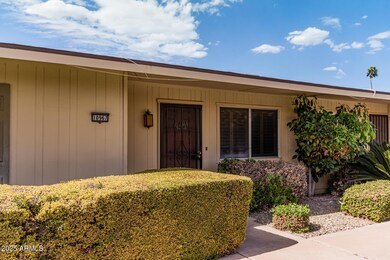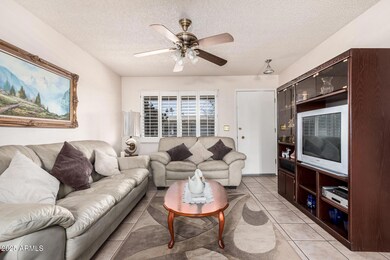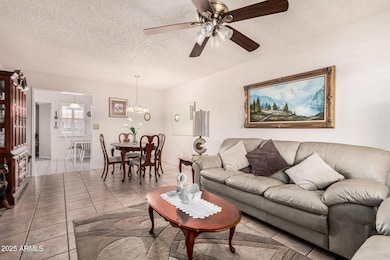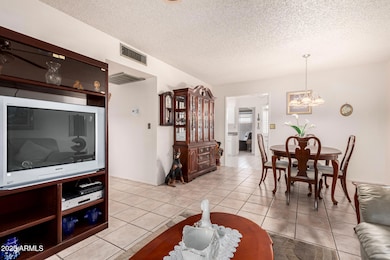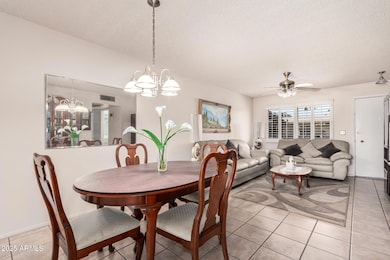
10967 W Santa fe Dr Sun City, AZ 85351
Estimated payment $1,439/month
Highlights
- Golf Course Community
- Clubhouse
- Tennis Courts
- Fitness Center
- Heated Community Pool
- Wood Frame Window
About This Home
Charming & Convenient Adult Living! Step into comfort with this inviting 2-bedroom home, designed for effortless living. The spacious living and dining area welcomes you with a warm, neutral palette, timeless plantation shutters and easy-care tile flooring. Natural light pours into the bright eat-in kitchen, where skylights illuminate the sleek flat-panel cabinetry, convenient pantry, and built-in appliances. A versatile bonus room adds extra living space, ideal for a home office, hobby room, or cozy retreat. The primary suite offers soft carpeting, a generous walk-in closet, private ensuite, and sliding door access to the patio your personal oasis. Unwind in the enclosed patio, a serene space to relax and enjoy the outdoors in privacy. This home combines comfort, functionality and charm.
Property Details
Home Type
- Multi-Family
Est. Annual Taxes
- $540
Year Built
- Built in 1970
Lot Details
- 188 Sq Ft Lot
- Two or More Common Walls
- Block Wall Fence
- Grass Covered Lot
HOA Fees
- $283 Monthly HOA Fees
Parking
- 1 Carport Space
Home Design
- Patio Home
- Property Attached
- Roof Updated in 2022
- Wood Frame Construction
- Built-Up Roof
Interior Spaces
- 1,318 Sq Ft Home
- 1-Story Property
- Ceiling Fan
- Skylights
- Wood Frame Window
Kitchen
- Eat-In Kitchen
- Built-In Microwave
- Laminate Countertops
Flooring
- Carpet
- Tile
Bedrooms and Bathrooms
- 2 Bedrooms
- Primary Bathroom is a Full Bathroom
- 2 Bathrooms
Accessible Home Design
- No Interior Steps
Outdoor Features
- Screened Patio
- Outdoor Storage
Schools
- Adult Elementary And Middle School
- Adult High School
Utilities
- Cooling System Updated in 2022
- Cooling Available
- Heating System Uses Natural Gas
- High Speed Internet
- Cable TV Available
Listing and Financial Details
- Tax Lot 34
- Assessor Parcel Number 200-86-154
Community Details
Overview
- Association fees include roof repair, insurance, sewer, ground maintenance, front yard maint, trash, water, roof replacement, maintenance exterior
- Kinney Mgmt. Association, Phone Number (602) 973-4825
- Built by Del Webb
- Sun City Unit 15B Subdivision
Amenities
- Clubhouse
- Recreation Room
Recreation
- Golf Course Community
- Tennis Courts
- Fitness Center
- Heated Community Pool
- Community Spa
Map
Home Values in the Area
Average Home Value in this Area
Tax History
| Year | Tax Paid | Tax Assessment Tax Assessment Total Assessment is a certain percentage of the fair market value that is determined by local assessors to be the total taxable value of land and additions on the property. | Land | Improvement |
|---|---|---|---|---|
| 2025 | $540 | $6,876 | -- | -- |
| 2024 | $508 | $6,548 | -- | -- |
| 2023 | $508 | $16,650 | $3,330 | $13,320 |
| 2022 | $471 | $13,250 | $2,650 | $10,600 |
| 2021 | $487 | $12,450 | $2,490 | $9,960 |
| 2020 | $478 | $10,400 | $2,080 | $8,320 |
| 2019 | $472 | $8,960 | $1,790 | $7,170 |
| 2018 | $454 | $7,370 | $1,470 | $5,900 |
| 2017 | $439 | $6,810 | $1,360 | $5,450 |
| 2016 | $229 | $5,830 | $1,160 | $4,670 |
| 2015 | $391 | $4,820 | $960 | $3,860 |
Property History
| Date | Event | Price | Change | Sq Ft Price |
|---|---|---|---|---|
| 03/15/2025 03/15/25 | For Sale | $199,000 | -- | $151 / Sq Ft |
Deed History
| Date | Type | Sale Price | Title Company |
|---|---|---|---|
| Cash Sale Deed | $131,900 | Capital Title Agency Inc | |
| Warranty Deed | $9,700 | All American Title Agency Ll |
Mortgage History
| Date | Status | Loan Amount | Loan Type |
|---|---|---|---|
| Previous Owner | $77,600 | Purchase Money Mortgage |
Similar Homes in Sun City, AZ
Source: Arizona Regional Multiple Listing Service (ARMLS)
MLS Number: 6835562
APN: 200-86-154
- 10967 W Santa fe Dr
- 10909 W Santa fe Dr Unit 5
- 13227 N 110th Ave Unit 192
- 10924 W Santa fe Dr Unit 15B
- 10976 W Coggins Dr
- 10978 W Coggins Dr
- 11014 W Santa fe Dr Unit 64
- 13607 N 111th Ave Unit 115
- 11018 W Santa fe Dr
- 13633 N 111th Ave Unit 123
- 13635 N 111th Ave Unit 124
- 13261 N 110th Ave
- 11075 W Coggins Dr
- 11095 W Coggins Dr
- 10851 W Santa fe Dr Unit 2
- 13029 N 111th Ave
- 13027 N 111th Ave
- 13611 N Newcastle Dr Unit 15C
- 10912 W Thunderbird Blvd
- 11038 W Windsor Dr
