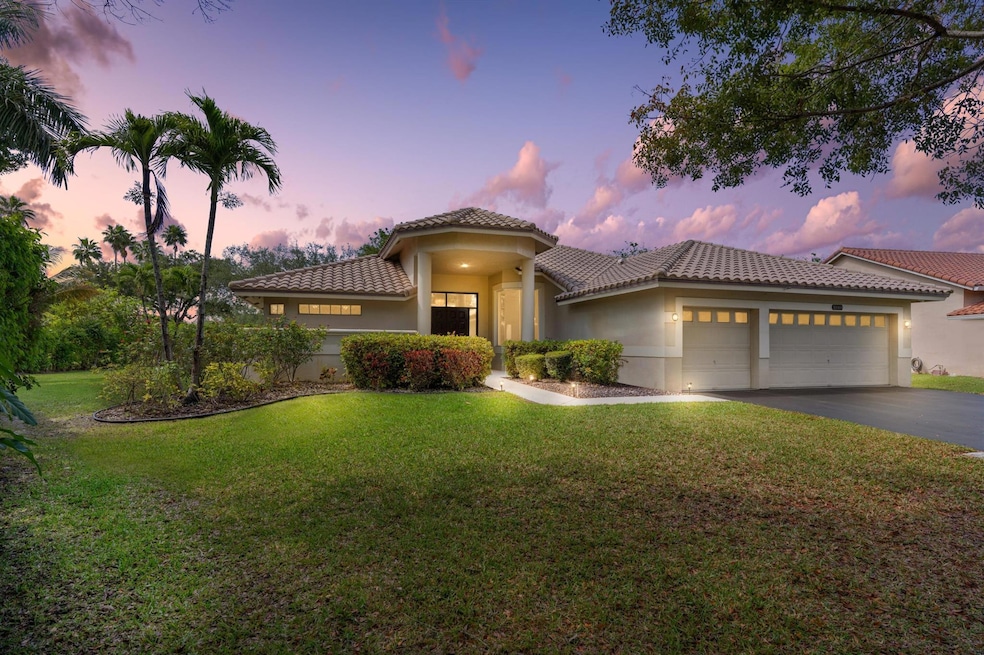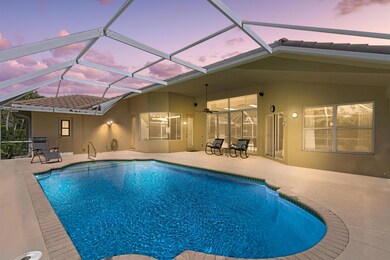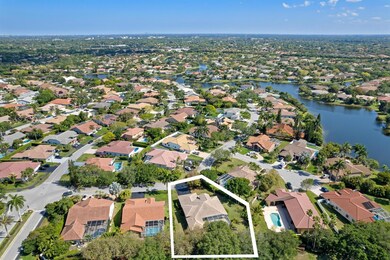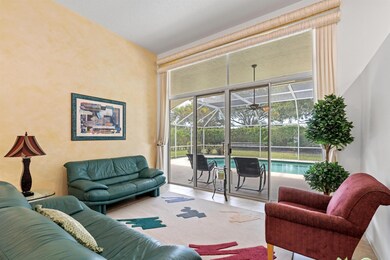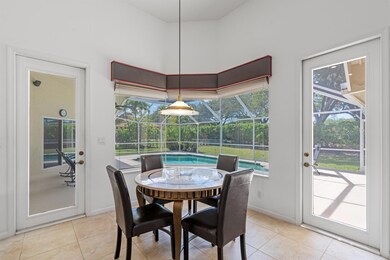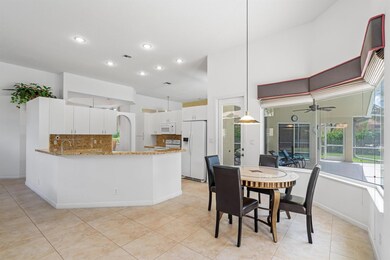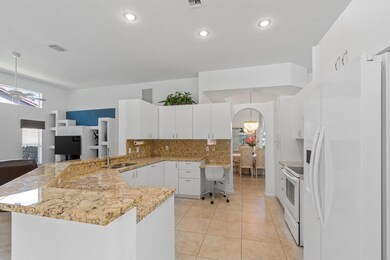
10969 NW 55th St Coral Springs, FL 33076
Kensington NeighborhoodEstimated payment $5,165/month
Highlights
- Popular Property
- Saltwater Pool
- Vaulted Ceiling
- Country Hills Elementary School Rated A-
- 14,431 Sq Ft lot
- Garden View
About This Home
ABSOLUTLEY GORGEOUS ESTATE HOME | OVERSIZED 1/2 ACRE LOT | PRESTIGIOUS KENSINGTON COMMONS | PRIME CORAL SPRINGS LOCATIONS | Double Door Entrance | Arched Doorways | Dramatic 14' Volume Ceilings | Bright Open Split Floor Plan | LED Recessed Lighting | Eat-In Kitchen | Granite Countertops | White Wood Cabinets | Breakfast Bar | Pantry | Huge Primary Suite | 2 Walk-In Closets | Ensuite with Dual Sink Vanities | Soaking Tub | Screened Covered Patio & Custom Saltwater Pool | 2025 Pool Pump | Immaculate Tropical Lush Landscaping | Well Sprinkle System | Huge Fenced Backyard | 3 Car-Garage | Large Driveway | Low HOA Fees | Top Rated Schools | Minutes to Shops, Fine Dining, Beaches, Turnpike & I-95 | AC 2019 | Roof 2015 | WH 2012 | Present All Offers!
Open House Schedule
-
Saturday, April 26, 20251:00 to 3:00 pm4/26/2025 1:00:00 PM +00:004/26/2025 3:00:00 PM +00:00Add to Calendar
Home Details
Home Type
- Single Family
Est. Annual Taxes
- $7,659
Year Built
- Built in 1994
Lot Details
- 0.33 Acre Lot
- Property is zoned RS-3,4,5
HOA Fees
- $67 Monthly HOA Fees
Parking
- 3 Car Attached Garage
- Driveway
Property Views
- Garden
- Pool
Interior Spaces
- 2,374 Sq Ft Home
- 1-Story Property
- Furnished or left unfurnished upon request
- Vaulted Ceiling
- Ceiling Fan
- Entrance Foyer
- Great Room
- Family Room
- Formal Dining Room
- Den
- Tile Flooring
Kitchen
- Breakfast Area or Nook
- Eat-In Kitchen
- Breakfast Bar
- Electric Range
- Microwave
- Dishwasher
Bedrooms and Bathrooms
- 4 Bedrooms
- Split Bedroom Floorplan
- Closet Cabinetry
- Walk-In Closet
- 3 Full Bathrooms
- Dual Sinks
- Separate Shower in Primary Bathroom
Laundry
- Laundry Room
- Dryer
- Washer
Outdoor Features
- Saltwater Pool
- Patio
Schools
- Country Hills Elementary School
- Coral Springs Middle School
- Marjory Stoneman Douglas High School
Utilities
- Central Heating and Cooling System
Listing and Financial Details
- Assessor Parcel Number 484108020560
- Seller Considering Concessions
Community Details
Overview
- Association fees include common areas
- Kensington Subdivision
Recreation
- Trails
Map
Home Values in the Area
Average Home Value in this Area
Tax History
| Year | Tax Paid | Tax Assessment Tax Assessment Total Assessment is a certain percentage of the fair market value that is determined by local assessors to be the total taxable value of land and additions on the property. | Land | Improvement |
|---|---|---|---|---|
| 2025 | $7,659 | $371,710 | -- | -- |
| 2024 | $7,436 | $361,240 | -- | -- |
| 2023 | $7,436 | $350,720 | $0 | $0 |
| 2022 | $7,082 | $340,510 | $0 | $0 |
| 2021 | $6,774 | $330,600 | $0 | $0 |
| 2020 | $6,580 | $326,040 | $0 | $0 |
| 2019 | $6,467 | $318,710 | $0 | $0 |
| 2018 | $6,096 | $312,770 | $0 | $0 |
| 2017 | $5,991 | $306,340 | $0 | $0 |
| 2016 | $5,696 | $300,040 | $0 | $0 |
| 2015 | $5,785 | $297,960 | $0 | $0 |
| 2014 | $5,734 | $295,600 | $0 | $0 |
| 2013 | -- | $346,190 | $115,450 | $230,740 |
Property History
| Date | Event | Price | Change | Sq Ft Price |
|---|---|---|---|---|
| 04/23/2025 04/23/25 | For Sale | $799,000 | -- | $337 / Sq Ft |
Deed History
| Date | Type | Sale Price | Title Company |
|---|---|---|---|
| Deed | $226,500 | -- |
Mortgage History
| Date | Status | Loan Amount | Loan Type |
|---|---|---|---|
| Open | $25,000 | Credit Line Revolving | |
| Closed | $119,000 | Unknown | |
| Closed | $125,000 | No Value Available |
Similar Homes in Coral Springs, FL
Source: BeachesMLS
MLS Number: R11083379
APN: 48-41-08-02-0560
- 5408 NW 109th Ln
- 5278 NW 112th Terrace
- 5289 NW 112th Way
- 11245 NW 53rd Ct
- 11257 NW 51st St
- 10708 NW 55th Place
- 5044 NW 113th Ave
- 5438 NW 106th Dr
- 5121 Kensington Cir
- 5135 Kensington Cir
- 11205 NW 49th St
- 8177 NW 107th Ave
- 10742 NW 49th Manor
- 4974 NW 106th Way
- 10593 NW 56th Place
- 10569 NW 56th Place
- 10531 NW 57th St
- 10512 NW 56th Dr
- 4957 NW 111th Terrace
- 10433 NW 51st St
