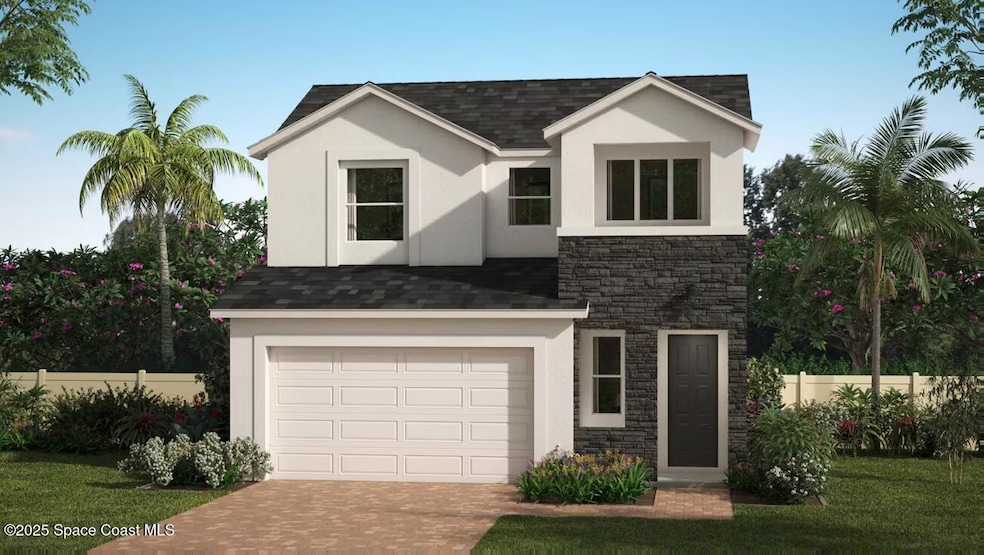
1097 Canfield Cir SE Palm Bay, FL 32909
Estimated payment $2,364/month
Highlights
- New Construction
- Pond View
- Contemporary Architecture
- Gated Community
- Open Floorplan
- Main Floor Primary Bedroom
About This Home
Our exceptional Laurel plan is situated on a beautiful pond-view homesite, and features an open concept design with 4 Bedrooms and 3 Full Baths. Upgraded Tile flooring is featured in 1st floor main living areas, and the well-appointed Kitchen features 42'' cabinets with crown molding, quartz countertops, and stainless appliances. 1st floor Primary Bedroom features ensuite Bath with large walk-in closet, dual sinks in adult-height vanity, quartz countertops, and walk-in shower. Spacious Great Room overlooks covered rear Lanai - perfect for entertaining, plus a 2nd floor Loft provides additional gathering space. Our High Performance Home package is included, offering amazing features that provide energy efficiency, smart home technology, and elements of a healthy lifestyle. The Gardens at Waterstone is a gated community and includes a pool, tot lot, tennis courts and is located within walking distance of Sunrise Elementary. Convenient to shopping, dining, and major thoroughfares.
Home Details
Home Type
- Single Family
Est. Annual Taxes
- $875
Year Built
- Built in 2025 | New Construction
Lot Details
- 4,792 Sq Ft Lot
- East Facing Home
HOA Fees
- $92 Monthly HOA Fees
Parking
- 2 Car Attached Garage
- Garage Door Opener
Home Design
- Home is estimated to be completed on 3/1/25
- Contemporary Architecture
- Shingle Roof
- Concrete Siding
- Block Exterior
- Stone Siding
- Stucco
Interior Spaces
- 2,273 Sq Ft Home
- 2-Story Property
- Open Floorplan
- Great Room
- Dining Room
- Loft
- Pond Views
Kitchen
- Electric Oven
- Electric Cooktop
- Microwave
- Dishwasher
- Kitchen Island
- Disposal
Flooring
- Carpet
- Tile
Bedrooms and Bathrooms
- 4 Bedrooms
- Primary Bedroom on Main
- Split Bedroom Floorplan
- Walk-In Closet
- 3 Full Bathrooms
- Shower Only
Laundry
- Dryer
- Washer
Home Security
- Hurricane or Storm Shutters
- Fire and Smoke Detector
Outdoor Features
- Covered patio or porch
Schools
- Sunrise Elementary School
- Southwest Middle School
- Bayside High School
Utilities
- Central Heating and Cooling System
- Electric Water Heater
- Cable TV Available
Listing and Financial Details
- Assessor Parcel Number 30-37-04-Yg-00000.0-0106.00
Community Details
Overview
- Gardens At Waterstone Association
- Gardens At Waterstone Subdivision
Recreation
- Tennis Courts
- Community Playground
- Community Pool
Security
- Gated Community
Map
Home Values in the Area
Average Home Value in this Area
Property History
| Date | Event | Price | Change | Sq Ft Price |
|---|---|---|---|---|
| 04/07/2025 04/07/25 | Pending | -- | -- | -- |
| 04/03/2025 04/03/25 | Price Changed | $393,990 | +2.6% | $173 / Sq Ft |
| 03/27/2025 03/27/25 | Price Changed | $383,990 | -2.5% | $169 / Sq Ft |
| 03/16/2025 03/16/25 | For Sale | $393,990 | -- | $173 / Sq Ft |
Similar Homes in Palm Bay, FL
Source: Space Coast MLS (Space Coast Association of REALTORS®)
MLS Number: 1040227
- 1025 Canfield Cir SE
- 1074 Grantham Ln SE
- 1097 Canfield Cir SE
- 1046 Grantham Ln
- 1050 Grantham Ln
- 1058 Grantham Ln
- 1000 Canfield Cir
- 1217 Canfield Cir
- 1083 Grantham Ln
- 714 Hatton Ln SE
- 1173 Canfield Cir
- 3447 Aberdeen Dr SE
- 1184 Canfield Cir
- 1176 Canfield Cir
- 1172 Canfield Cir
- 1164 Canfield Cir
- 3492 Hyperion Way SE
- 1260 Larkspur St SE
- 3486 Aberdeen Dr SE
- 1206 Larkspur St SE
