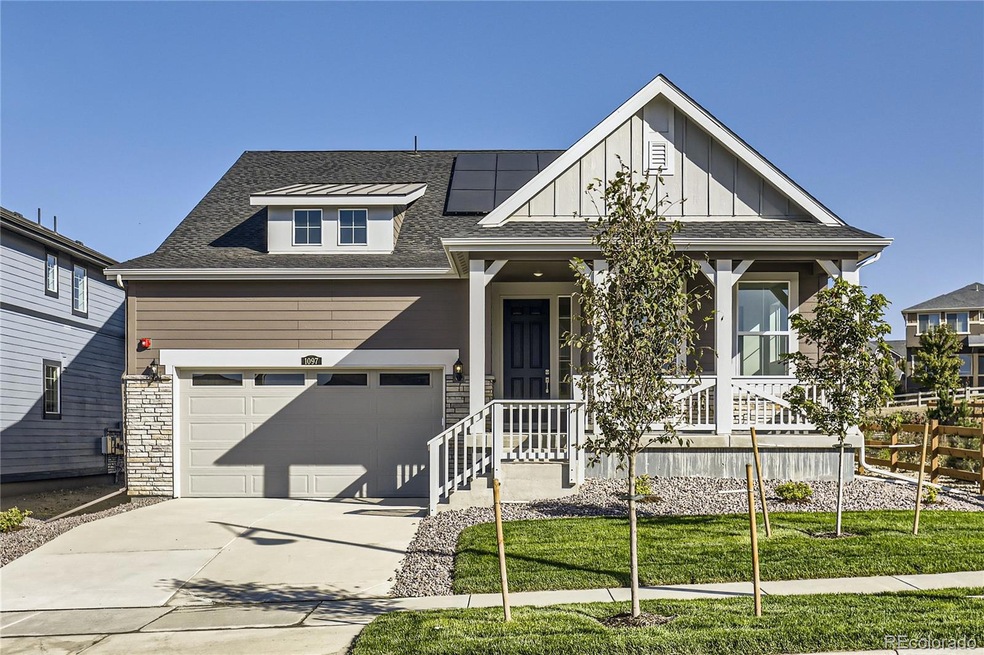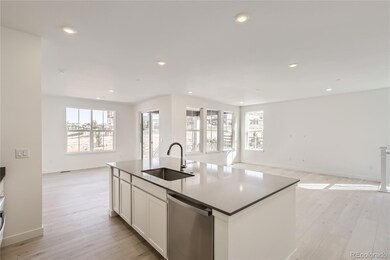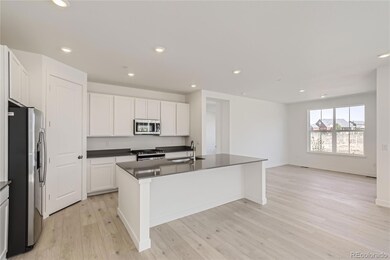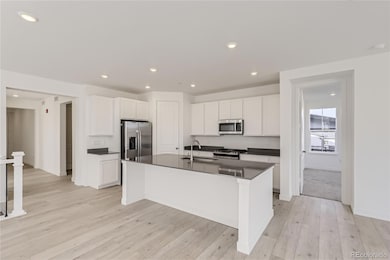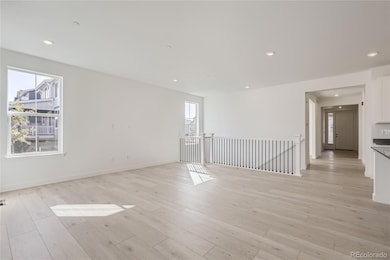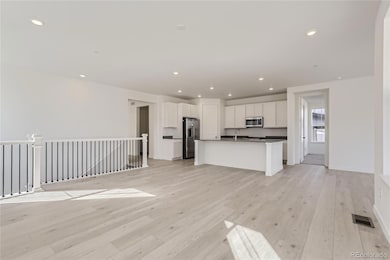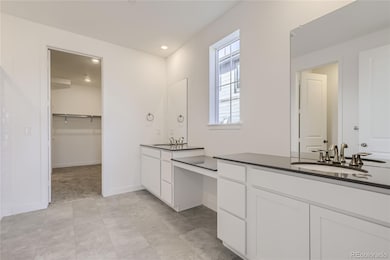
1097 Sunrise Dr Frederick, CO 80516
Highlights
- New Construction
- Primary Bedroom Suite
- Deck
- Black Rock Elementary School Rated A-
- Open Floorplan
- Great Room
About This Home
As of December 2024**Special Financing Available, including below market rates** Move In Ready! Discover your perfect sanctuary in this home. Thoughtfully priced to sell quickly! This residence offers a seamless blend of comfort and convenience in this friendly community.
This brand new Graham floorplan has an open layout that boasts tons of natural light. The main level has your owner's suite with en suite bathroom, guest bedroom, guest full bathroom, private office, dining nook and laundry room. The kitchen has a large eat in kitchen island that overseas the great room. EVP flooring covers the main living area along with quartz countertops, s/s appliances and upgraded cabinets in the kitchen. The basement is unfinished waiting for your personalization. Additional features include a rear covered deck. Home is also equipped with solar. See everything Erie has to offer with it's small town feel, majestic mountain views, 63,000sf community center and 20,000sf community Library! Close to shopping/dining, Colorado national golf, trails and parks! Close to I-25, Lafayette and Baseline.
Last Agent to Sell the Property
Coldwell Banker Realty 56 Brokerage Email: Kris.Ceretto@compass.com,720-939-0558 License #100021260

Last Buyer's Agent
Other MLS Non-REcolorado
NON MLS PARTICIPANT
Home Details
Home Type
- Single Family
Est. Annual Taxes
- $8,312
Year Built
- Built in 2024 | New Construction
HOA Fees
- $84 Monthly HOA Fees
Parking
- 2 Car Attached Garage
Home Design
- Slab Foundation
- Frame Construction
- Composition Roof
Interior Spaces
- 1-Story Property
- Open Floorplan
- Double Pane Windows
- Entrance Foyer
- Great Room
- Dining Room
- Home Office
- Unfinished Basement
- Basement Fills Entire Space Under The House
- Carbon Monoxide Detectors
Kitchen
- Breakfast Area or Nook
- Eat-In Kitchen
- Oven
- Range
- Microwave
- Dishwasher
- Kitchen Island
- Quartz Countertops
- Disposal
Flooring
- Carpet
- Tile
- Vinyl
Bedrooms and Bathrooms
- 2 Main Level Bedrooms
- Primary Bedroom Suite
- Walk-In Closet
Outdoor Features
- Deck
- Covered patio or porch
Schools
- Highlands Elementary School
- Soaring Heights Middle School
- Erie High School
Additional Features
- 6,600 Sq Ft Lot
- Forced Air Heating and Cooling System
Listing and Financial Details
- Assessor Parcel Number R8977314
Community Details
Overview
- Msi, Llc Association, Phone Number (720) 974-4123
- Built by Lennar
- Sunset Village Subdivision, Graham/Fh Elevation Floorplan
- Greenbelt
Recreation
- Park
- Trails
Map
Home Values in the Area
Average Home Value in this Area
Property History
| Date | Event | Price | Change | Sq Ft Price |
|---|---|---|---|---|
| 12/20/2024 12/20/24 | Sold | $695,000 | -0.7% | $345 / Sq Ft |
| 11/24/2024 11/24/24 | Pending | -- | -- | -- |
| 11/13/2024 11/13/24 | Price Changed | $699,900 | -2.8% | $348 / Sq Ft |
| 11/05/2024 11/05/24 | Price Changed | $719,900 | -0.7% | $357 / Sq Ft |
| 10/15/2024 10/15/24 | Price Changed | $724,900 | -1.4% | $360 / Sq Ft |
| 10/10/2024 10/10/24 | Price Changed | $734,900 | -2.0% | $365 / Sq Ft |
| 10/04/2024 10/04/24 | Price Changed | $749,900 | -1.1% | $372 / Sq Ft |
| 10/01/2024 10/01/24 | For Sale | $757,900 | -- | $376 / Sq Ft |
Tax History
| Year | Tax Paid | Tax Assessment Tax Assessment Total Assessment is a certain percentage of the fair market value that is determined by local assessors to be the total taxable value of land and additions on the property. | Land | Improvement |
|---|---|---|---|---|
| 2024 | $130 | $8,370 | $8,370 | -- |
| 2023 | $130 | $1,150 | $1,150 | $0 |
| 2022 | $7 | $10 | $10 | $0 |
Mortgage History
| Date | Status | Loan Amount | Loan Type |
|---|---|---|---|
| Open | $486,500 | New Conventional |
Deed History
| Date | Type | Sale Price | Title Company |
|---|---|---|---|
| Special Warranty Deed | $695,000 | None Listed On Document |
Similar Homes in the area
Source: REcolorado®
MLS Number: 7725462
APN: R8977314
- 1159 Sunrise Dr
- 1141 Acadia Cir
- 1160 Acadia Cir
- 1058 Acadia Cir
- 637 Nightsky St
- 627 Nightsky St
- 651 Sunrise St
- 615 Twilight St
- 545 Twilight St
- 565 Twilight St
- 585 Twilight St
- 605 Twilight St
- 1015 Auburn Dr
- 635 Twilight St
- 1060 Arrowhead Ct
- 537 Nightsky St
- 636 Nightsky St
- 587 Nightsky St
- 597 Nightsky St
- 1051 Arrowhead Ct
