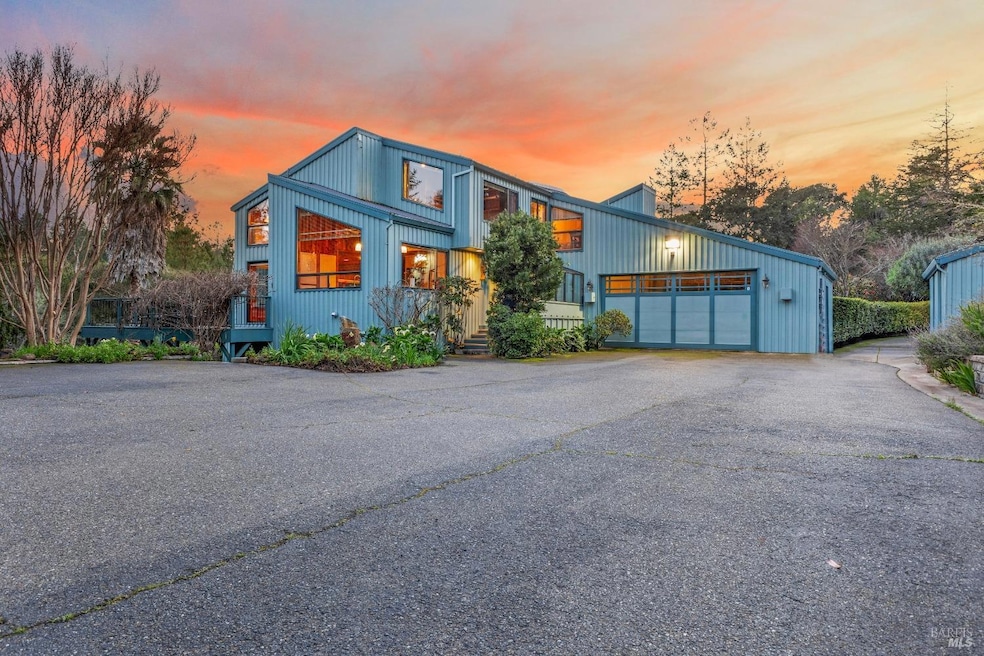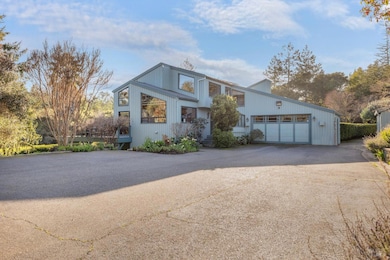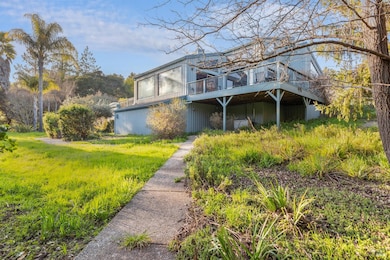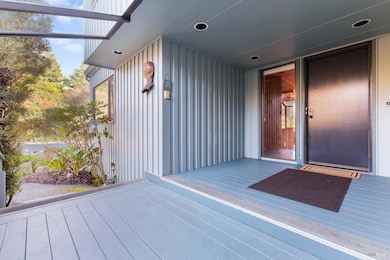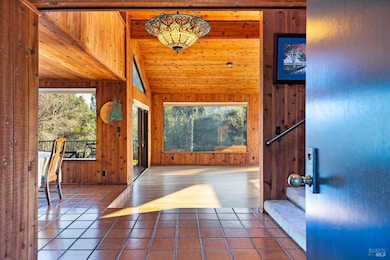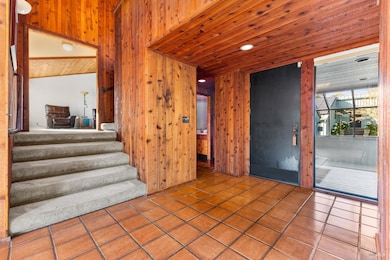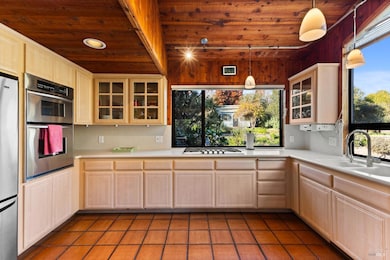
1097 Tilton Rd Sebastopol, CA 95472
Estimated payment $12,442/month
Highlights
- Parking available for a boat
- Greenhouse
- Wine Cellar
- Analy High School Rated A-
- Solar Heated Indoor Pool
- Second Garage
About This Home
Looking for a truly unique country estate? This private 2.28-acre property blends modern amenities with natural beauty perfect for those who want space, privacy, and flexibility. A gated, tree-lined entrance welcomes you to a sun-drenched retreat with paid solar, three Tesla power walls, a whole-house generator, and high-speed internet all tucked into a peaceful, private lane. The property offers a greenhouse, an extensive wine cellar, an attached two-car garage with workshop, detached four-car garage, plus meandering paths lined with redwoods, Japanese cedar, apple trees, and more. Inside, you'll find a warm, wood-filled interior with tall, open-beam ceilings, plus a loft with its own bedroom, office, and full bath ideal for guests or work-from-home needs. And when it's time to unwind, the indoor saltwater pool and game rooms make entertaining easy. All this just minutes to Sebastopol's farmers markets, farm stands, and Freestone's legendary bakery. If you're looking for a one-of-a-kind property with the perfect mix of nature, comfort, and modern convenience, let's schedule a showing!
Listing Agent
Steven Spencer-Steigner
W Real Estate License #02231366
Home Details
Home Type
- Single Family
Est. Annual Taxes
- $17,686
Year Built
- Built in 1980
Lot Details
- 2.28 Acre Lot
- Kennel or Dog Run
- Property is Fully Fenced
- Barbed Wire
- Landscaped
- Private Lot
- Secluded Lot
- Front Yard Sprinklers
Parking
- 6 Car Direct Access Garage
- 6 Open Parking Spaces
- Second Garage
- Enclosed Parking
- Garage Door Opener
- Auto Driveway Gate
- Parking available for a boat
Property Views
- Woods
- Forest
Home Design
- Split Level Home
- Concrete Foundation
- Ceiling Insulation
- Metal Roof
- Wood Siding
- Redwood Siding
Interior Spaces
- 6,500 Sq Ft Home
- 2-Story Property
- Beamed Ceilings
- Cathedral Ceiling
- Ceiling Fan
- Skylights
- Self Contained Fireplace Unit Or Insert
- Gas Log Fireplace
- Awning
- Wine Cellar
- Great Room
- Living Room with Fireplace
- Living Room with Attached Deck
- Open Floorplan
- Dining Room
- Home Office
- Loft
- Game Room
- Basement Fills Entire Space Under The House
Kitchen
- Walk-In Pantry
- Built-In Electric Oven
- Built-In Gas Range
- Microwave
- Dishwasher
- Kitchen Island
- Ceramic Countertops
- Disposal
Flooring
- Wood
- Carpet
- Linoleum
- Tile
Bedrooms and Bathrooms
- 4 Bedrooms
- Primary Bedroom Upstairs
- Walk-In Closet
- Bathroom on Main Level
- Low Flow Toliet
- Bathtub with Shower
- Separate Shower
Laundry
- Laundry Room
- Dryer
- Washer
- 220 Volts In Laundry
Home Security
- Security System Owned
- Security Gate
- Carbon Monoxide Detectors
- Fire and Smoke Detector
- Front Gate
Eco-Friendly Details
- Energy-Efficient Appliances
- Energy-Efficient Insulation
- Solar Power Battery
- Solar Power System
- Solar owned by seller
Pool
- Solar Heated Indoor Pool
- Pool House
- Solar Heated Lap Pool
- Solar Heated In Ground Pool
- Saltwater Pool
- Pool Cover
Outdoor Features
- Balcony
- Enclosed patio or porch
- Greenhouse
- Separate Outdoor Workshop
- Outdoor Storage
- Outbuilding
Utilities
- Central Heating
- Heating System Uses Propane
- Underground Utilities
- 220 Volts in Kitchen
- Power Generator
- Propane
- Well
- Tankless Water Heater
- Septic System
- Internet Available
- TV Antenna
Listing and Financial Details
- Assessor Parcel Number 077-060-064-000
Map
Home Values in the Area
Average Home Value in this Area
Tax History
| Year | Tax Paid | Tax Assessment Tax Assessment Total Assessment is a certain percentage of the fair market value that is determined by local assessors to be the total taxable value of land and additions on the property. | Land | Improvement |
|---|---|---|---|---|
| 2023 | $17,686 | $1,529,000 | $806,000 | $723,000 |
| 2022 | $19,994 | $1,529,000 | $806,000 | $723,000 |
| 2021 | $18,646 | $1,412,000 | $715,000 | $697,000 |
| 2020 | $18,817 | $1,412,000 | $715,000 | $697,000 |
| 2019 | $18,627 | $1,412,000 | $739,000 | $673,000 |
| 2018 | $18,670 | $1,412,000 | $739,000 | $673,000 |
| 2017 | $18,247 | $1,412,000 | $744,000 | $668,000 |
| 2016 | $17,224 | $1,314,000 | $693,000 | $621,000 |
| 2015 | $15,084 | $1,142,000 | $602,000 | $540,000 |
| 2014 | $14,246 | $1,066,000 | $562,000 | $504,000 |
Property History
| Date | Event | Price | Change | Sq Ft Price |
|---|---|---|---|---|
| 03/03/2025 03/03/25 | For Sale | $1,965,000 | -- | $302 / Sq Ft |
Deed History
| Date | Type | Sale Price | Title Company |
|---|---|---|---|
| Interfamily Deed Transfer | -- | None Available | |
| Grant Deed | $1,449,000 | First American Title Company | |
| Grant Deed | $950,000 | Fidelity National Title Co | |
| Interfamily Deed Transfer | -- | Fidelity Natl Title Co | |
| Grant Deed | -- | -- |
Mortgage History
| Date | Status | Loan Amount | Loan Type |
|---|---|---|---|
| Open | $583,200 | New Conventional | |
| Closed | $630,000 | New Conventional | |
| Closed | $636,000 | New Conventional | |
| Closed | $100,000 | Credit Line Revolving | |
| Closed | $417,000 | Unknown | |
| Closed | $230,000 | Unknown | |
| Closed | $417,000 | Unknown | |
| Closed | $223,000 | Unknown | |
| Previous Owner | $1,044,000 | Fannie Mae Freddie Mac | |
| Previous Owner | $180,300 | Credit Line Revolving | |
| Previous Owner | $375,000 | Unknown | |
| Previous Owner | $760,000 | Unknown | |
| Previous Owner | $507,500 | Unknown | |
| Previous Owner | $650,000 | Credit Line Revolving | |
| Previous Owner | $150,000 | Unknown |
Similar Home in Sebastopol, CA
Source: Bay Area Real Estate Information Services (BAREIS)
MLS Number: 325016703
APN: 077-060-064
- 1009 Tilton Rd
- 777 Tilton Rd
- 790 Tilton Rd
- 750 Wagnon Rd
- 685 Jonive Rd
- 505 Dusty Ln
- 115 Sexton Rd
- 940 Ferguson Rd
- 788 Ferguson Rd
- 0 Watertrough Rd
- 1721 Freestone Flat Rd
- 13149 Bodega Hwy
- 9275 Ferguson Ct
- 380 Bohemian Hwy
- 10515 Moonshine Rd
- 1776 Jonive Rd
- 2485 Sanders Rd
- 8116 Bodega Ave
- 130 W Hills Cir
- 8086 Bodega Ave
