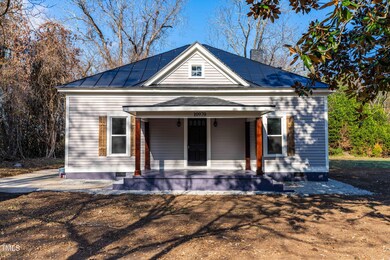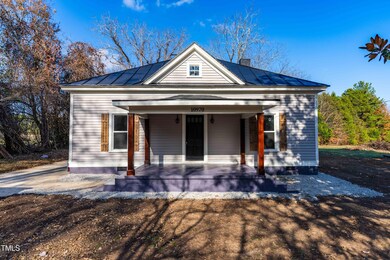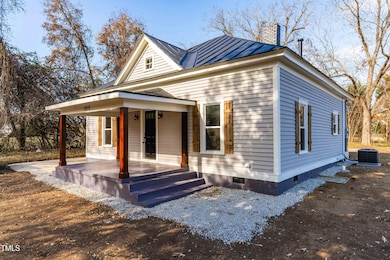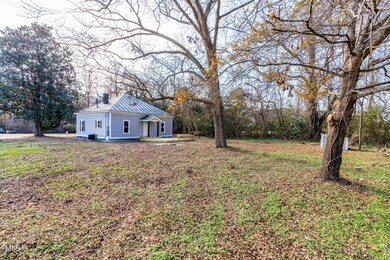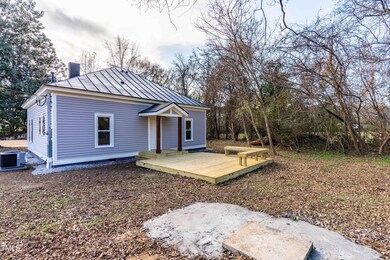
10970 Skeet Rd Bailey, NC 27807
Highlights
- Craftsman Architecture
- Stainless Steel Appliances
- Luxury Vinyl Tile Flooring
- No HOA
- Living Room
- Central Air
About This Home
As of February 2025Showings start 12/20. Don't waste time or money as this home has been inspected by independent well known local company and all repairs underway. Not sure you will find another 1917 Farm House that has been renovated and is ready for you to move in. Fully permitted and inspected this home will impress even the most conservative buyer. The original crimped metal roof has been sanded, scraped, painted and sealed. New insulated windows. Walls, floors, and attic also insulated. New well pump, with all new plumbing all the way from the well and throughout home. All new electrical inside and out. New HVAC including duct. New 42'' tall Diamond soft close kitchen Cabinets, quartz counter tops, stainless steel appliances. Just to much to list here. More new than old. Come see for yourself. Roof, plumbing, and HVAC warranties are transferable.
Home Details
Home Type
- Single Family
Est. Annual Taxes
- $547
Year Built
- Built in 1917 | Remodeled
Lot Details
- 0.92 Acre Lot
- Property is zoned R-40
Home Design
- Craftsman Architecture
- Block Foundation
- Metal Roof
- Wood Siding
Interior Spaces
- 1,140 Sq Ft Home
- 1-Story Property
- Living Room
- Luxury Vinyl Tile Flooring
- Basement
- Crawl Space
- Scuttle Attic Hole
Kitchen
- Electric Oven
- Microwave
- Plumbed For Ice Maker
- Dishwasher
- Stainless Steel Appliances
Bedrooms and Bathrooms
- 2 Bedrooms
- 2 Full Bathrooms
Parking
- 2 Parking Spaces
- 2 Open Parking Spaces
Schools
- Bailey Elementary School
- Southern Nash Middle School
- Citi High School
Utilities
- Central Air
- Heat Pump System
- Private Water Source
- Well
- Electric Water Heater
- Septic Tank
Community Details
- No Home Owners Association
Listing and Financial Details
- Assessor Parcel Number 001206
Map
Home Values in the Area
Average Home Value in this Area
Property History
| Date | Event | Price | Change | Sq Ft Price |
|---|---|---|---|---|
| 02/21/2025 02/21/25 | Sold | $242,000 | -3.2% | $212 / Sq Ft |
| 01/08/2025 01/08/25 | Pending | -- | -- | -- |
| 12/19/2024 12/19/24 | For Sale | $249,900 | +242.3% | $219 / Sq Ft |
| 09/20/2024 09/20/24 | Sold | $73,000 | -18.0% | $63 / Sq Ft |
| 08/31/2024 08/31/24 | Pending | -- | -- | -- |
| 08/29/2024 08/29/24 | For Sale | $89,000 | -- | $77 / Sq Ft |
Tax History
| Year | Tax Paid | Tax Assessment Tax Assessment Total Assessment is a certain percentage of the fair market value that is determined by local assessors to be the total taxable value of land and additions on the property. | Land | Improvement |
|---|---|---|---|---|
| 2024 | $547 | $46,420 | $16,890 | $29,530 |
| 2023 | $469 | $46,420 | $0 | $0 |
| 2022 | $469 | $46,420 | $16,890 | $29,530 |
| 2021 | $469 | $46,420 | $16,890 | $29,530 |
| 2020 | $469 | $46,420 | $16,890 | $29,530 |
| 2019 | $473 | $47,000 | $16,890 | $30,110 |
| 2018 | $473 | $47,000 | $0 | $0 |
| 2017 | $473 | $47,000 | $0 | $0 |
| 2015 | $473 | $48,400 | $0 | $0 |
| 2014 | $444 | $48,400 | $0 | $0 |
Mortgage History
| Date | Status | Loan Amount | Loan Type |
|---|---|---|---|
| Open | $234,740 | New Conventional |
Deed History
| Date | Type | Sale Price | Title Company |
|---|---|---|---|
| Warranty Deed | $242,000 | None Listed On Document | |
| Warranty Deed | $73,000 | None Listed On Document | |
| Warranty Deed | $45,000 | None Listed On Document | |
| Trustee Deed | -- | None Available |
Similar Homes in Bailey, NC
Source: Doorify MLS
MLS Number: 10067742
APN: 2774-00-20-4839
- 000 Eatmon Rd
- 4730 Raymond Rd
- 9854 Pace Rd
- 0 Finch St
- 5889 Deans St
- 9335 Willams Grove Dr Unit Lot 183
- 5183 Finch
- 7265 Old Smithfield Rd
- 6767 Longitude Cir
- 4160 Coolwater Dr Unit Lot17
- 9222 Midway Rd
- 3944 Fletcher Rd Unit Lot 178
- 5569 Martys Ct
- 4001 Snail Ct
- 6188 Deans St
- 6215 Pine St
- 6690 Wall St
- 6235 Pine St
- 9681 Juniper Rd
- Tract Flat Rock Rd


