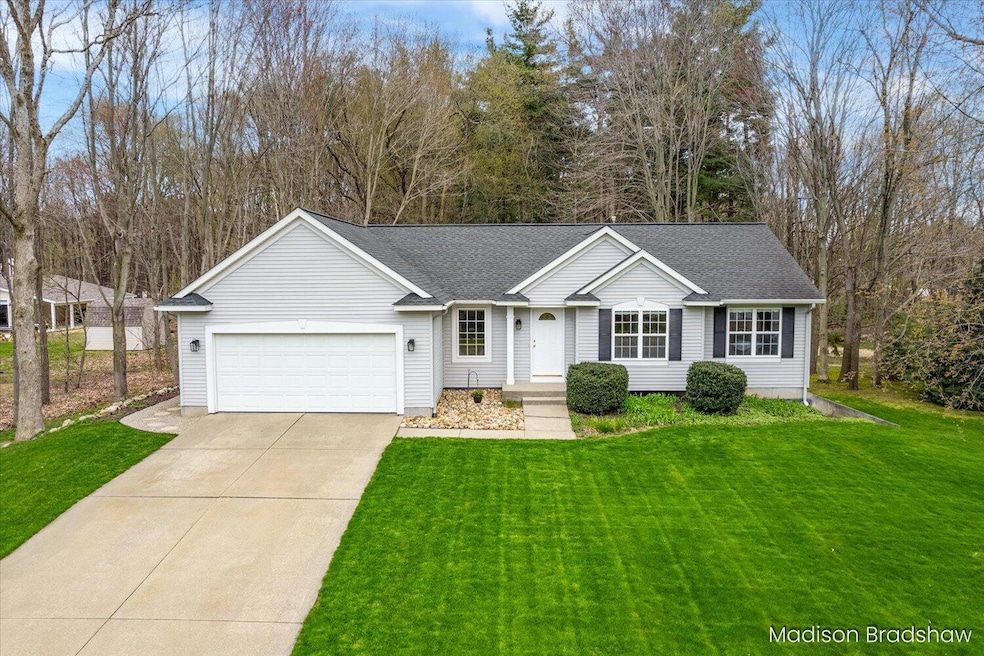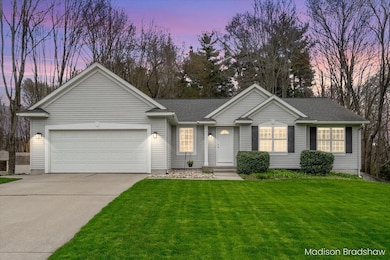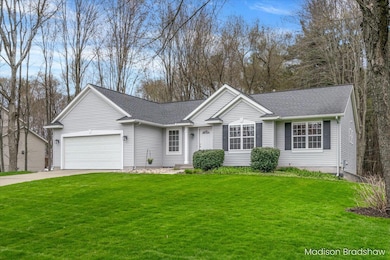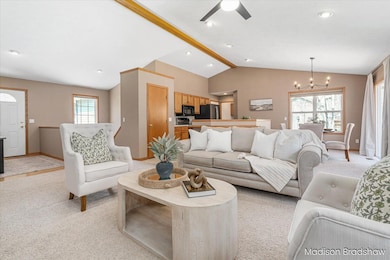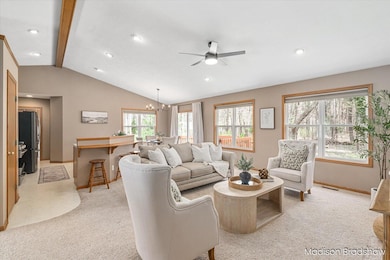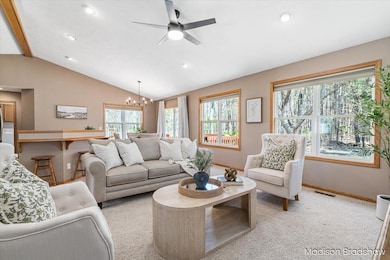
10972 Creekside Dr Allendale, MI 49401
Estimated payment $2,541/month
Highlights
- Hot Property
- Wooded Lot
- Mud Room
- Deck
- Vaulted Ceiling
- Porch
About This Home
OFFERS DUE April 26th at noon. Meticulously maintained, this spacious ranch-style home offers the perfect balance of comfort and privacy. Nestled on a large 1-acre lot, the property provides beautiful views, plenty of space to roam, and the opportunity to add a future outbuilding. Inside, you'll find 4 generously sized bedrooms and 3 full baths, including a primary suite with a large walk-in closet. The fully finished lower level is ideal for entertaining, complete with a wet bar. Plus, the pool table stays! Recent updates include a newer roof, hot water heater, and AC unit for peace of mind. Located in a highly desirable area and within walking distance from Allendale Public Schools. Don't miss your chance to make it yours!
Home Details
Home Type
- Single Family
Est. Annual Taxes
- $3,050
Year Built
- Built in 1996
Lot Details
- 1.06 Acre Lot
- Lot Dimensions are 110x276x218x145x112x132
- Shrub
- Level Lot
- Sprinkler System
- Wooded Lot
- Garden
Parking
- 2 Car Attached Garage
- Front Facing Garage
- Garage Door Opener
Home Design
- Composition Roof
- Vinyl Siding
Interior Spaces
- 1-Story Property
- Wet Bar
- Vaulted Ceiling
- Mud Room
Kitchen
- Eat-In Kitchen
- Range
- Microwave
- Dishwasher
- Kitchen Island
- Snack Bar or Counter
Bedrooms and Bathrooms
- 4 Bedrooms | 3 Main Level Bedrooms
- 3 Full Bathrooms
Laundry
- Laundry Room
- Laundry on main level
Finished Basement
- Basement Fills Entire Space Under The House
- 1 Bedroom in Basement
- Natural lighting in basement
Outdoor Features
- Deck
- Porch
Utilities
- Forced Air Heating and Cooling System
- Heating System Uses Natural Gas
- High Speed Internet
- Cable TV Available
Community Details
- Recreational Area
Map
Home Values in the Area
Average Home Value in this Area
Tax History
| Year | Tax Paid | Tax Assessment Tax Assessment Total Assessment is a certain percentage of the fair market value that is determined by local assessors to be the total taxable value of land and additions on the property. | Land | Improvement |
|---|---|---|---|---|
| 2024 | $2,566 | $161,000 | $0 | $0 |
| 2023 | $2,449 | $131,200 | $0 | $0 |
| 2022 | $2,715 | $117,900 | $0 | $0 |
| 2021 | $2,642 | $106,100 | $0 | $0 |
| 2020 | $2,611 | $100,000 | $0 | $0 |
| 2019 | $2,562 | $90,200 | $0 | $0 |
| 2018 | $2,406 | $87,900 | $0 | $0 |
| 2017 | $2,342 | $85,700 | $0 | $0 |
| 2016 | $2,250 | $79,200 | $0 | $0 |
| 2015 | -- | $76,000 | $0 | $0 |
| 2014 | -- | $73,100 | $0 | $0 |
Property History
| Date | Event | Price | Change | Sq Ft Price |
|---|---|---|---|---|
| 04/23/2025 04/23/25 | For Sale | $409,900 | -- | $167 / Sq Ft |
Deed History
| Date | Type | Sale Price | Title Company |
|---|---|---|---|
| Warranty Deed | -- | New Title Company Name |
Mortgage History
| Date | Status | Loan Amount | Loan Type |
|---|---|---|---|
| Open | $271,000 | Credit Line Revolving | |
| Previous Owner | $112,794 | Unknown |
Similar Homes in the area
Source: Southwestern Michigan Association of REALTORS®
MLS Number: 25017109
APN: 70-09-27-158-005
- 11039 Pinecreek Ct
- 11095 68th Ave
- 7166 Pine Grove St
- 7255 Bittersweet Ct
- 10613 68th Ave
- 7506 Waterline Dr
- 12713 Ridgedale Dr
- 7542 Shorewood St
- 7573 Brook Villa Ct
- 7571 Brook Villa Ct
- 10456 Poppy Ln
- 10539 Poppy Ln
- 10523 Poppy Ln
- 10505 Poppy Ln
- 10495 Poppy Ln
- 7674 Ruthie Dr
- 7643 Ruthie Dr
- 6104 Crystal Dr Unit 85
- 11701 Restful Way
- 6178 Charleston Ln Unit 45
