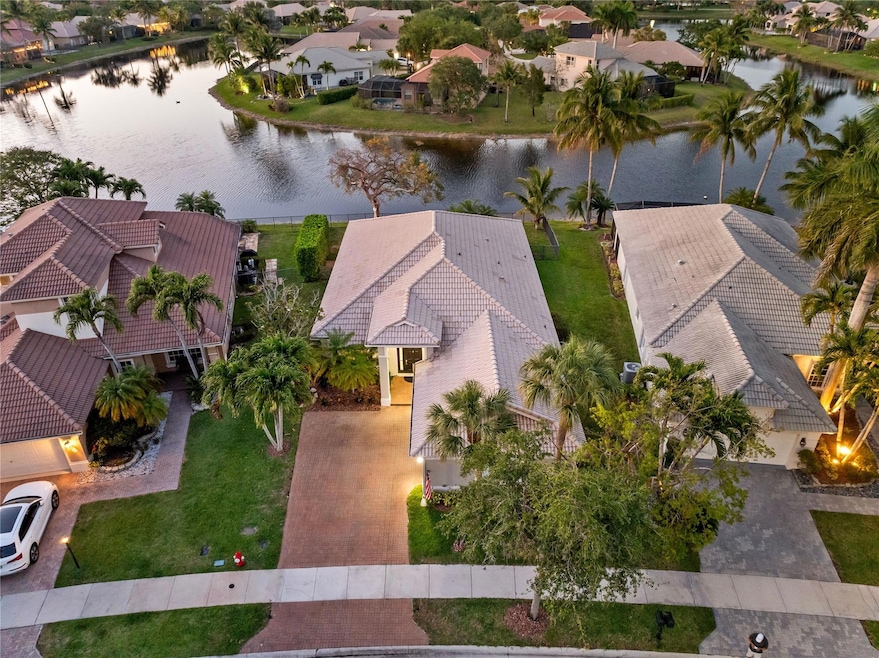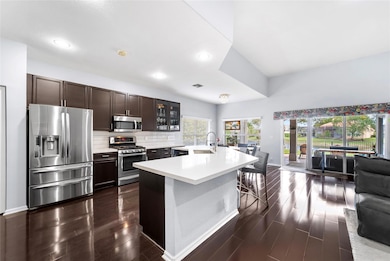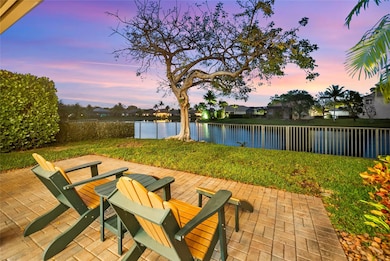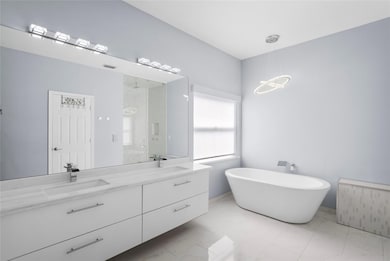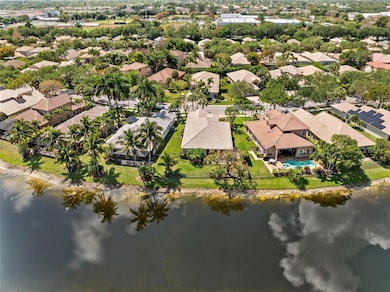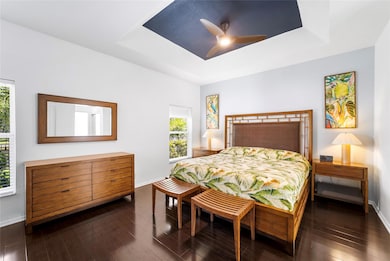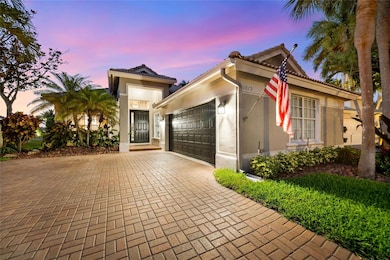
10979 NW 62nd Ct Parkland, FL 33076
Parkland Isles NeighborhoodEstimated payment $5,406/month
Highlights
- Popular Property
- 69 Feet of Waterfront
- Gated Community
- Park Trails Elementary School Rated A-
- Fitness Center
- Lake View
About This Home
BEST Deal In Parkland! 3 Full Beds + Separate Dining Room Which Could Be Office/Bonus Room, 2 Baths Waterfront Home. $100K+ In Updates! Enjoy Peaceful Long Water Views Directly In Your Extended Pavered Patio Area, Spacious & Updated Kitchen w/Quartz Counters, Island, Gas Stove, & Stainless Steel Appliances. Upgraded Primary Bath w/Luxurious Spa-Style Finishes, Walk-In Steam Shower, Dual Sinks, Soaking Tub, Fenced-In Back Yard w/Room For Pool, Retractable Screens, 2nd Bath Fully Updated, Wood Floors Throughout, 2022 A/C Unit & 2023 Water Heater, Central Vacuum, Low HOA Dues Include Comcast High-Speed Internet, Basic Cable, ADT Alarm, w/Many Amenities Including Heated Swimming Pool, Spa, Fitness Center, Tennis & Pickle Ball Courts, Borders All A+ Schools, Close To Shopping, Dining, & Highway
Open House Schedule
-
Saturday, April 26, 202512:00 to 3:00 pm4/26/2025 12:00:00 PM +00:004/26/2025 3:00:00 PM +00:00Add to Calendar
Home Details
Home Type
- Single Family
Est. Annual Taxes
- $10,506
Year Built
- Built in 2001
Lot Details
- 7,293 Sq Ft Lot
- 69 Feet of Waterfront
- Lake Front
- South Facing Home
- Fenced
- Sprinkler System
- Property is zoned RS-6
HOA Fees
- $345 Monthly HOA Fees
Parking
- 2 Car Garage
- Garage Door Opener
- Driveway
Property Views
- Lake
- Garden
Home Design
- Barrel Roof Shape
Interior Spaces
- 1,977 Sq Ft Home
- 1-Story Property
- High Ceiling
- Ceiling Fan
- Blinds
- French Doors
- Family Room
- Sitting Room
- Den
- Screened Porch
- Utility Room
- Hurricane or Storm Shutters
- Attic
Kitchen
- Breakfast Area or Nook
- Breakfast Bar
- Gas Range
- Microwave
- Dishwasher
- Kitchen Island
- Disposal
Flooring
- Wood
- Marble
Bedrooms and Bathrooms
- 3 Main Level Bedrooms
- Walk-In Closet
- 2 Full Bathrooms
- Dual Sinks
- Separate Shower in Primary Bathroom
Laundry
- Laundry Room
- Dryer
- Washer
- Laundry Tub
Outdoor Features
- Room in yard for a pool
- Open Patio
Schools
- Park Trails Elementary School
- Westglades Middle School
- Marjory Stoneman Douglas High School
Utilities
- Central Heating and Cooling System
- Electric Water Heater
- Cable TV Available
Listing and Financial Details
- Assessor Parcel Number 484105044420
Community Details
Overview
- Association fees include cable TV, recreation facilities, security
- Parkland Isles Subdivision, Key West Model Updated Floorplan
- Maintained Community
Amenities
- Clubhouse
- Community Wi-Fi
Recreation
- Fitness Center
- Community Pool
Security
- Resident Manager or Management On Site
- Gated Community
Map
Home Values in the Area
Average Home Value in this Area
Tax History
| Year | Tax Paid | Tax Assessment Tax Assessment Total Assessment is a certain percentage of the fair market value that is determined by local assessors to be the total taxable value of land and additions on the property. | Land | Improvement |
|---|---|---|---|---|
| 2025 | $10,506 | $530,570 | -- | -- |
| 2024 | $10,609 | $515,620 | -- | -- |
| 2023 | $10,609 | $500,610 | $0 | $0 |
| 2022 | $10,132 | $486,030 | $91,160 | $394,870 |
| 2021 | $7,616 | $357,550 | $0 | $0 |
| 2020 | $7,495 | $352,620 | $0 | $0 |
| 2019 | $7,423 | $344,700 | $0 | $0 |
| 2018 | $7,391 | $338,280 | $0 | $0 |
| 2017 | $7,169 | $331,330 | $0 | $0 |
| 2016 | $7,167 | $324,520 | $0 | $0 |
| 2015 | $7,278 | $322,270 | $0 | $0 |
| 2014 | $7,357 | $319,720 | $0 | $0 |
| 2013 | -- | $315,000 | $91,160 | $223,840 |
Property History
| Date | Event | Price | Change | Sq Ft Price |
|---|---|---|---|---|
| 04/18/2025 04/18/25 | For Sale | $749,900 | +38.9% | $379 / Sq Ft |
| 05/21/2021 05/21/21 | Sold | $540,000 | +4.0% | $273 / Sq Ft |
| 04/21/2021 04/21/21 | Pending | -- | -- | -- |
| 03/18/2021 03/18/21 | For Sale | $519,000 | -- | $263 / Sq Ft |
Deed History
| Date | Type | Sale Price | Title Company |
|---|---|---|---|
| Warranty Deed | $540,000 | Priority Title Inc | |
| Deed | $227,100 | -- |
Mortgage History
| Date | Status | Loan Amount | Loan Type |
|---|---|---|---|
| Open | $300,000 | New Conventional | |
| Previous Owner | $192,000 | New Conventional |
Similar Homes in the area
Source: BeachesMLS (Greater Fort Lauderdale)
MLS Number: F10498170
APN: 48-41-05-04-4420
- 6437 NW 108th Terrace
- 6450 NW 110th Ave
- 6543 NW 105th Terrace
- 11319 NW 65th Manor
- 6882 NW 108th Ave
- 10531 NW 57th St
- 10667 NW 69th St
- 10593 NW 56th Place
- 6648 NW 103rd Ln
- 6948 NW 110th Ln
- 10569 NW 56th Place
- 10260 NW 60th Place
- 10512 NW 56th Dr
- 10645 NW 69th Place
- 10171 NW 59th Dr
- 7031 NW 111th Terrace
- 6054 NW 116th Dr Unit 6054
- 7009 NW 113th Ave
- 5438 NW 106th Dr
- 7088 NW 111th Terrace
