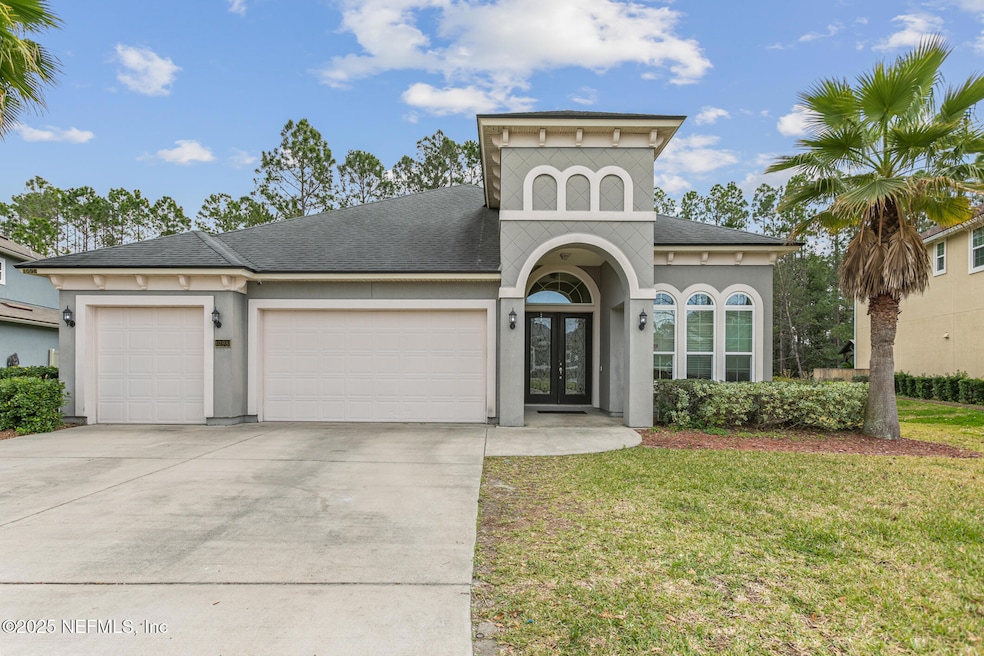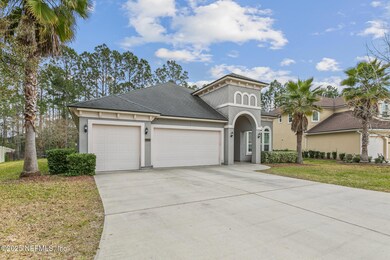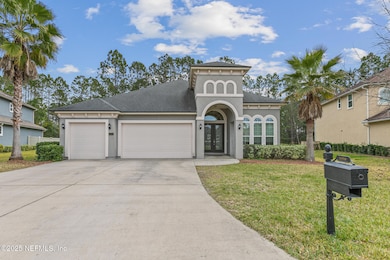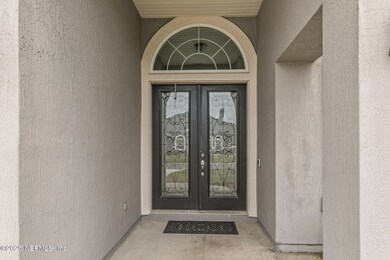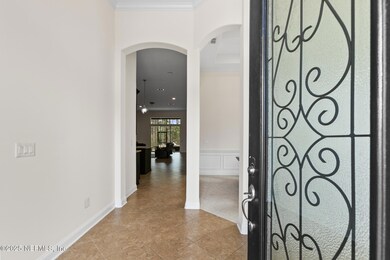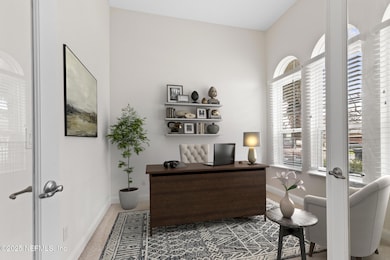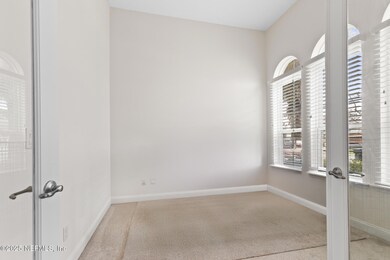
1098 Spanish Bay Ct Orange Park, FL 32065
Oakleaf NeighborhoodEstimated payment $3,762/month
Highlights
- Fitness Center
- 0.45 Acre Lot
- Screened Porch
- Discovery Oaks Elementary School Rated A-
- Clubhouse
- Children's Pool
About This Home
Welcome to this stunning 4-bedroom, 3-bathroom home with a spacious 3-car garage, located in the desirable Eagle Landing Community. A vibrant neighborhood offering an exceptional living experience, this property is surrounded by an array of amenities including a general store, swim park—perfect for lap swimming or just splashing around, kids club, fitness center, tennis complex, and a full-sized indoor gymnasium. For outdoor enthusiasts, enjoy access to parks, playgrounds, and miles of hiking and biking trails, as well as an 18-hole championship golf course designed by Clyde Johnston with six sets of tees, including youth tees.Upon entering this exquisite home, you'll be immediately struck by the elegance of the glass French doors that lead you into the welcoming foyer. To your right, a sophisticated formal dining area awaits, perfect for hosting intimate meals or grand gatherings with friends and family. As you continue into the heart of the home, the open-concept floor plan unfolds, seamlessly connecting the living spaces and creating an expansive, airy atmosphere. The inviting living room, with its cozy fireplace, sets the perfect stage for both casual family nights or entertaining guests in style.The chef's kitchen is a true masterpiece, designed for both functionality and beauty. With gleaming stainless steel appliances, luxurious granite countertops, a built-in wall oven, a spacious pantry closet, and an abundance of counter space, it's an ideal setting for culinary creativity or simply enjoying a casual meal.The owner's suite offers an unparalleled retreat from the world, where natural light floods the room through large, picturesque windows, creating a serene and tranquil ambiance. The suite includes a spacious his-and-hers closet, each outfitted with customized organizational systems to ensure your wardrobe stays perfectly in order. The spa-inspired ensuite is a sanctuary in itself, featuring a deep, relaxing bathtub, a spacious walk-in shower, and dual vanities that offer both comfort and convenience for a truly luxurious experience.Notable upgrades throughout the home include a high-efficiency HTP water heater, brand new carpeting, and fresh interior paint, providing added value and a clean, updated look in every room.In addition to its stunning interior, this home boasts an expansive backyard that provides a private retreat for relaxation and recreation. Whether you're unwinding on the screened-in back porch or gathering around the fire pit for cozy evenings with friends and family, this space is perfect for creating lasting memories.With its abundance of thoughtful details and prime location within the highly sought-after Eagle Landing community, this home is more than just a residenceit's an invitation to a lifestyle of comfort, luxury, and activity.
Co-Listing Agent
KELLER WILLIAMS REALTY ATLANTIC PARTNERS SOUTHSIDE License #3501118
Open House Schedule
-
Saturday, April 26, 20252:00 to 4:00 pm4/26/2025 2:00:00 PM +00:004/26/2025 4:00:00 PM +00:00Add to Calendar
-
Sunday, April 27, 20252:00 to 4:00 pm4/27/2025 2:00:00 PM +00:004/27/2025 4:00:00 PM +00:00Add to Calendar
Home Details
Home Type
- Single Family
Est. Annual Taxes
- $10,270
Year Built
- Built in 2014
Lot Details
- 0.45 Acre Lot
HOA Fees
- $4 Monthly HOA Fees
Parking
- 3 Car Attached Garage
Home Design
- Wood Frame Construction
Interior Spaces
- 2,535 Sq Ft Home
- 1-Story Property
- Gas Fireplace
- Entrance Foyer
- Screened Porch
- Fire and Smoke Detector
- Washer and Electric Dryer Hookup
Kitchen
- Eat-In Kitchen
- Breakfast Bar
- Microwave
- Dishwasher
- Kitchen Island
- Disposal
Flooring
- Carpet
- Tile
Bedrooms and Bathrooms
- 4 Bedrooms
- Walk-In Closet
- 3 Full Bathrooms
- Bathtub With Separate Shower Stall
Outdoor Features
- Patio
- Fire Pit
Schools
- Discovery Oaks Elementary School
- Oakleaf Jr High Middle School
- Oakleaf High School
Utilities
- Central Heating and Cooling System
- Electric Water Heater
Listing and Financial Details
- Assessor Parcel Number 13042400554201228
Community Details
Overview
- Eagle Landing Subdivision
Amenities
- Clubhouse
Recreation
- Tennis Courts
- Community Playground
- Fitness Center
- Children's Pool
Map
Home Values in the Area
Average Home Value in this Area
Tax History
| Year | Tax Paid | Tax Assessment Tax Assessment Total Assessment is a certain percentage of the fair market value that is determined by local assessors to be the total taxable value of land and additions on the property. | Land | Improvement |
|---|---|---|---|---|
| 2024 | $10,061 | $438,270 | $85,000 | $353,270 |
| 2023 | $10,061 | $429,225 | $85,000 | $344,225 |
| 2022 | $7,247 | $294,075 | $0 | $0 |
| 2021 | $7,167 | $285,510 | $0 | $0 |
| 2020 | $7,025 | $281,569 | $0 | $0 |
| 2019 | $6,971 | $275,239 | $0 | $0 |
| 2018 | $6,668 | $270,107 | $0 | $0 |
| 2017 | $6,452 | $264,551 | $0 | $0 |
| 2016 | $6,450 | $259,110 | $0 | $0 |
| 2015 | $6,179 | $257,309 | $0 | $0 |
| 2014 | $2,979 | $55,000 | $0 | $0 |
Property History
| Date | Event | Price | Change | Sq Ft Price |
|---|---|---|---|---|
| 04/21/2025 04/21/25 | For Rent | $3,100 | 0.0% | -- |
| 03/28/2025 03/28/25 | Price Changed | $519,900 | -1.0% | $205 / Sq Ft |
| 03/20/2025 03/20/25 | Price Changed | $524,900 | -1.9% | $207 / Sq Ft |
| 03/06/2025 03/06/25 | For Sale | $535,000 | +96.3% | $211 / Sq Ft |
| 12/17/2023 12/17/23 | Off Market | $272,483 | -- | -- |
| 12/17/2023 12/17/23 | Off Market | $480,000 | -- | -- |
| 04/05/2022 04/05/22 | Sold | $480,000 | +1.1% | $189 / Sq Ft |
| 03/07/2022 03/07/22 | Pending | -- | -- | -- |
| 03/04/2022 03/04/22 | For Sale | $475,000 | +74.3% | $187 / Sq Ft |
| 05/13/2014 05/13/14 | Sold | $272,483 | +3.2% | $106 / Sq Ft |
| 08/30/2013 08/30/13 | Pending | -- | -- | -- |
| 08/30/2013 08/30/13 | For Sale | $263,922 | -- | $103 / Sq Ft |
Deed History
| Date | Type | Sale Price | Title Company |
|---|---|---|---|
| Warranty Deed | $480,000 | Title Services | |
| Warranty Deed | $272,483 | Attorney | |
| Warranty Deed | $65,000 | Attorney |
Mortgage History
| Date | Status | Loan Amount | Loan Type |
|---|---|---|---|
| Open | $456,000 | Balloon | |
| Previous Owner | $345,000 | VA | |
| Previous Owner | $264,783 | New Conventional |
Similar Homes in Orange Park, FL
Source: realMLS (Northeast Florida Multiple Listing Service)
MLS Number: 2074157
APN: 13-04-24-005542-012-28
- 1074 Spanish Bay Ct
- 1040 Laurel Valley Dr
- 1083 Laurel Valley Dr
- 1145 Spanish Bay Ct
- 1133 Laurel Valley Dr
- 1156 Spanish Bay Ct
- 1281 Autumn Pines Dr
- 1456 Autumn Pines Dr
- 1021 Oakland Hills Ave
- 955 Laurel Valley Dr
- 4468 Gray Hawk St
- 944 Laurel Valley Dr
- 4407 Quail Hollow Rd
- 4484 Gray Hawk St
- 3908 Pipit Point
- 3757 Eagle Rock Rd
- 3789 Eagle Rock Rd
- 986 Prairie Dunes Ct
- 3691 Eagle Rock Rd
- 1123 Oakland Hills Ave
