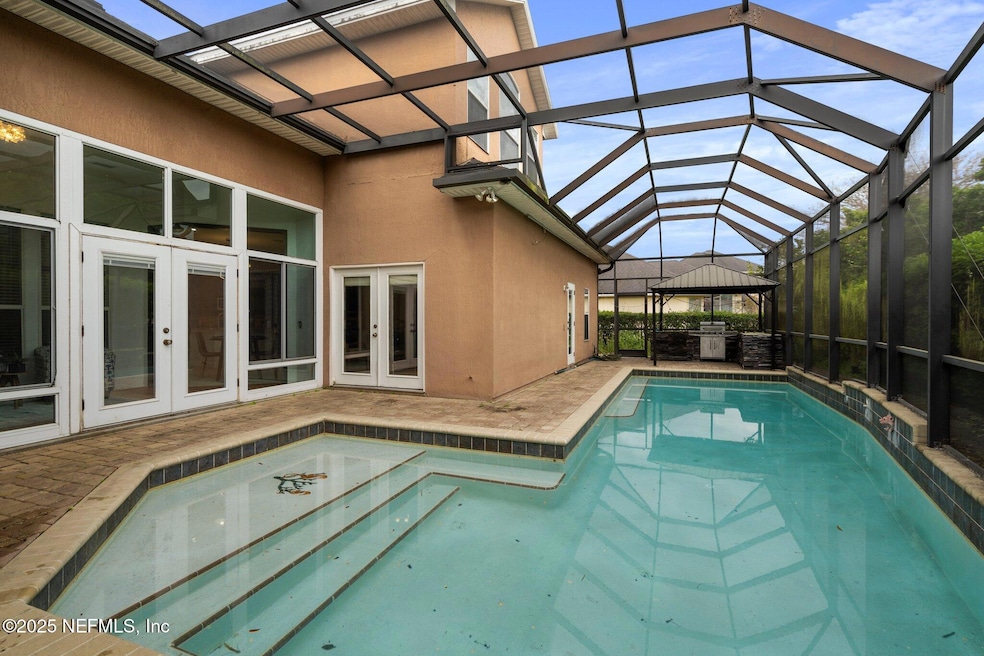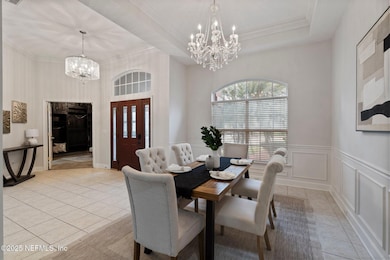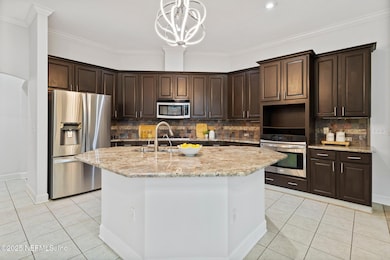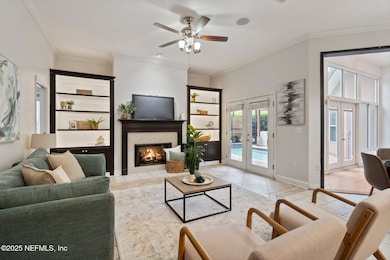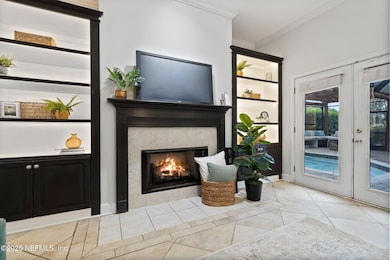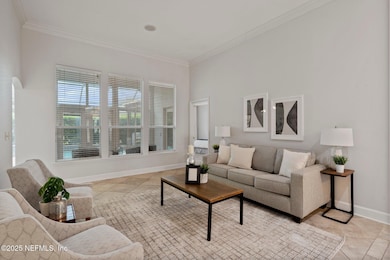
10985 Hickory Trace Ln Jacksonville, FL 32256
Deerwood NeighborhoodEstimated payment $5,253/month
Highlights
- Screened Pool
- Security Service
- Vaulted Ceiling
- Atlantic Coast High School Rated A-
- Clubhouse
- Traditional Architecture
About This Home
Welcome to this beautifully designed 6 bedroom, four bathroom pool home in the lovely gated community of James Island. This property is a stunning home featuring spacious bedrooms, oversized kitchen island for ease of living and hosting, a beautifully tiled Florida room and the fully enclosed outdoor living space including a pool, bar, grill and pergola. The home's primary suite is the pentacle of luxury with a resort style bathroom, makeup room and walk-in closet. Upstairs, you will find a huge bedroom complete with an on-suite bathroom, perfect for hosting or using as a second primary bedroom. Built-ins throughout the house give the home character and add to the upscale design of the home. Conveniently located to St. John's Town center, shopping, restaurants and more! Schedule your tour today!
Home Details
Home Type
- Single Family
Est. Annual Taxes
- $11,064
Year Built
- Built in 2001
Lot Details
- 10,454 Sq Ft Lot
- Back Yard Fenced
HOA Fees
- $152 Monthly HOA Fees
Parking
- 2 Car Attached Garage
Home Design
- Traditional Architecture
- Wood Frame Construction
- Shingle Roof
- Stucco
Interior Spaces
- 3,454 Sq Ft Home
- 2-Story Property
- Vaulted Ceiling
- 1 Fireplace
- Entrance Foyer
- Screened Porch
- Tile Flooring
- Fire and Smoke Detector
Kitchen
- Eat-In Kitchen
- Breakfast Bar
- Electric Oven
- Electric Cooktop
- Microwave
- Dishwasher
- Kitchen Island
- Disposal
Bedrooms and Bathrooms
- 6 Bedrooms
- Split Bedroom Floorplan
- Walk-In Closet
- 4 Full Bathrooms
Laundry
- Dryer
- Front Loading Washer
Pool
- Screened Pool
- Heated Pool
- Solar Heated Pool
- Spa
Outdoor Features
- Glass Enclosed
Utilities
- Central Heating and Cooling System
- Heat Pump System
Listing and Financial Details
- Assessor Parcel Number 1677423415
Community Details
Overview
- James Island Subdivision
Recreation
- Tennis Courts
- Community Basketball Court
- Community Spa
- Children's Pool
Additional Features
- Clubhouse
- Security Service
Map
Home Values in the Area
Average Home Value in this Area
Tax History
| Year | Tax Paid | Tax Assessment Tax Assessment Total Assessment is a certain percentage of the fair market value that is determined by local assessors to be the total taxable value of land and additions on the property. | Land | Improvement |
|---|---|---|---|---|
| 2024 | $11,064 | $607,286 | $160,000 | $447,286 |
| 2023 | $6,780 | $406,653 | $0 | $0 |
| 2022 | $6,224 | $394,809 | $0 | $0 |
| 2021 | $6,193 | $383,310 | $0 | $0 |
| 2020 | $6,138 | $378,018 | $0 | $0 |
| 2019 | $6,077 | $369,520 | $0 | $0 |
| 2018 | $6,007 | $362,631 | $0 | $0 |
| 2017 | $5,941 | $355,173 | $0 | $0 |
| 2016 | $5,915 | $347,868 | $0 | $0 |
| 2015 | $5,975 | $345,483 | $0 | $0 |
| 2014 | $5,988 | $342,742 | $0 | $0 |
Property History
| Date | Event | Price | Change | Sq Ft Price |
|---|---|---|---|---|
| 04/25/2025 04/25/25 | Price Changed | $750,000 | -2.0% | $217 / Sq Ft |
| 03/30/2025 03/30/25 | Price Changed | $765,000 | -2.5% | $221 / Sq Ft |
| 03/08/2025 03/08/25 | For Sale | $785,000 | +115.1% | $227 / Sq Ft |
| 12/17/2023 12/17/23 | Off Market | $365,000 | -- | -- |
| 03/29/2013 03/29/13 | Sold | $365,000 | -7.6% | $111 / Sq Ft |
| 02/20/2013 02/20/13 | Pending | -- | -- | -- |
| 01/14/2013 01/14/13 | For Sale | $395,000 | -- | $121 / Sq Ft |
Deed History
| Date | Type | Sale Price | Title Company |
|---|---|---|---|
| Warranty Deed | $365,000 | Attorney | |
| Warranty Deed | $376,000 | Gibraltar Title Services | |
| Special Warranty Deed | $354,000 | Sunbelt Title Agency |
Mortgage History
| Date | Status | Loan Amount | Loan Type |
|---|---|---|---|
| Open | $334,248 | FHA | |
| Previous Owner | $430,000 | Unknown | |
| Previous Owner | $340,000 | Unknown | |
| Previous Owner | $42,500 | Credit Line Revolving | |
| Previous Owner | $300,800 | Purchase Money Mortgage | |
| Previous Owner | $275,000 | No Value Available | |
| Closed | $75,200 | No Value Available |
Similar Homes in the area
Source: realMLS (Northeast Florida Multiple Listing Service)
MLS Number: 2074630
APN: 167742-3415
- 7626 Sentry Oak Cir W
- 10901 Burnt Mill Rd Unit 1606
- 10901 Burnt Mill Rd Unit 1903
- 10901 Burnt Mill Rd Unit 802
- 10901 Burnt Mill Rd Unit 2203
- 10901 Burnt Mill Rd Unit 2101
- 10901 Burnt Mill Rd Unit 307
- 10901 Burnt Mill Rd Unit 1805
- 10901 Burnt Mill Rd Unit 2204
- 10901 Burnt Mill Rd Unit 1005
- 11180 Turnbridge Dr
- 7643 Chipwood Ln
- 10961 Burnt Mill Rd Unit 915
- 10961 Burnt Mill Rd Unit 622
- 10961 Burnt Mill Rd Unit 321
- 10961 Burnt Mill Rd Unit 1135
- 10961 Burnt Mill Rd Unit 1428
- 10961 Burnt Mill Rd Unit 834
- 10961 Burnt Mill Rd Unit 428
- 10961 Burnt Mill Rd Unit 1023
