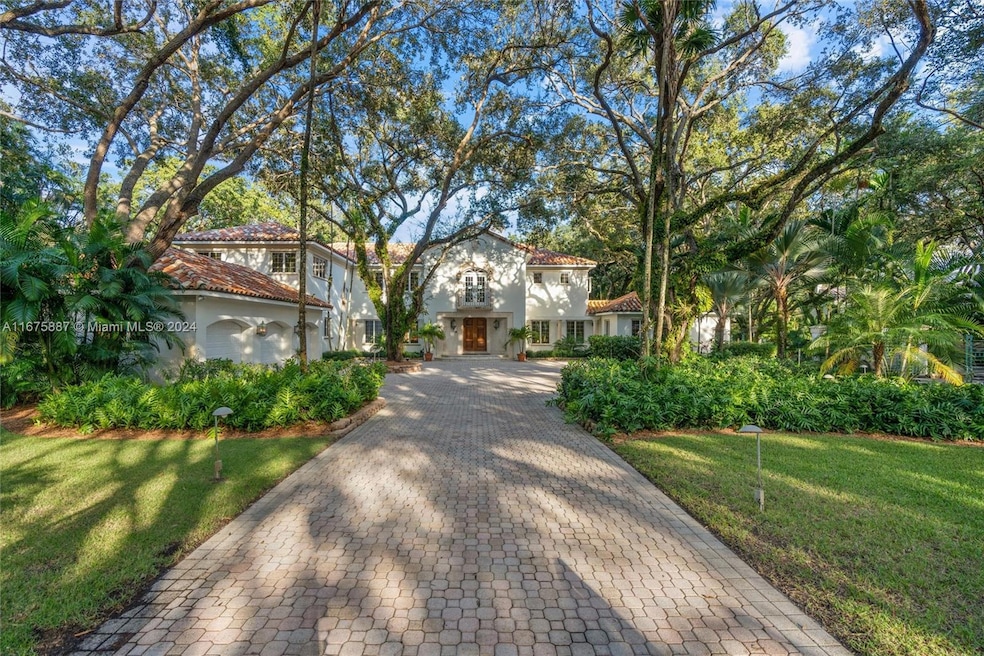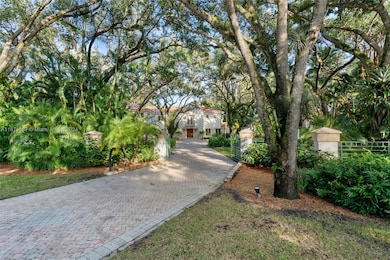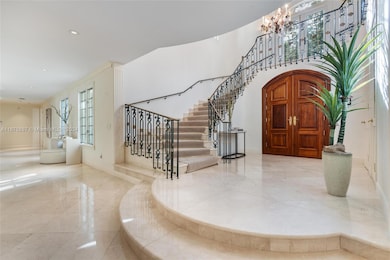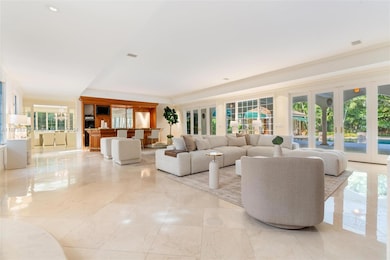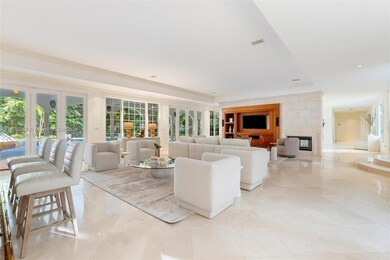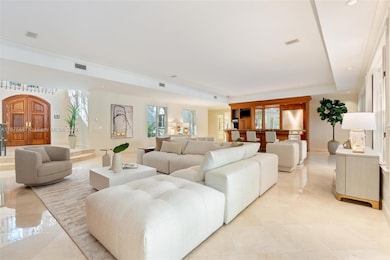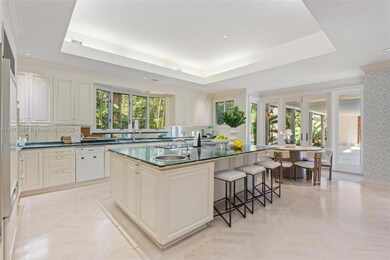
10985 Old Cutler Rd Miami, FL 33156
Snapper NeighborhoodEstimated payment $49,853/month
Highlights
- In Ground Pool
- 43,560 Sq Ft lot
- Marble Flooring
- Pinecrest Elementary School Rated A
- Maid or Guest Quarters
- Main Floor Bedroom
About This Home
Vizcaya meets Fairchild at this enchanting 1 acre Old Cutler Rd estate. The lushly landscaped storybook Villa sits on a gated corner lot w/dual drive-thru entries. Live luxuriously in the S Gables — entertain fabulously indoors & out: Beautiful, resort-style grounds feature 60-ft covered terrace, 60-ft pool, Jacuzzi, 2-bath cabana & wet bar. Sunny, grandly scaled interiors; marble & oak flrs. Flr 1: dbl-height foyer; living, family & dining rms, eat-in kitchen; 3 ensuite bdrms; powder rm; staff kitchen/laundry rm; staff qrtrs; 3-car garage. Flr 2: 3 ensuite bdrms (palatial primary w/opulent bath, walk-in & 60-ft balcony); library/office; bonus bdrm/gym/dance studio/playroom or upstairs family rm. Timeless, captivating & thoughtfully designed for family living and/or memorable entertaining!
Home Details
Home Type
- Single Family
Est. Annual Taxes
- $70,130
Year Built
- Built in 1990
Lot Details
- 1 Acre Lot
- West Facing Home
- Property is zoned 0100
Parking
- 3 Car Attached Garage
- Automatic Garage Door Opener
- Circular Driveway
- Paver Block
- Guest Parking
- Open Parking
Home Design
- Barrel Roof Shape
Interior Spaces
- 8,598 Sq Ft Home
- 2-Story Property
- Wet Bar
- Custom Mirrors
- Built-In Features
- Fireplace
- Awning
- Electric Shutters
- Blinds
- Entrance Foyer
- Family Room
- Open Floorplan
- Den
- Garden Views
- Fire and Smoke Detector
Kitchen
- Breakfast Area or Nook
- Eat-In Kitchen
- Built-In Oven
- Microwave
- Dishwasher
- Cooking Island
- Disposal
Flooring
- Wood
- Carpet
- Marble
Bedrooms and Bathrooms
- 6 Bedrooms
- Main Floor Bedroom
- Closet Cabinetry
- Maid or Guest Quarters
- Bathtub
- Shower Only
Laundry
- Laundry in Utility Room
- Dryer
- Washer
Outdoor Features
- In Ground Pool
- Exterior Lighting
- Outdoor Grill
- Porch
Utilities
- Central Heating and Cooling System
Community Details
- No Home Owners Association
- Fairchild Oaks Subdivision
Listing and Financial Details
- Assessor Parcel Number 03-51-07-011-0080
Map
Home Values in the Area
Average Home Value in this Area
Tax History
| Year | Tax Paid | Tax Assessment Tax Assessment Total Assessment is a certain percentage of the fair market value that is determined by local assessors to be the total taxable value of land and additions on the property. | Land | Improvement |
|---|---|---|---|---|
| 2024 | $70,130 | $3,980,618 | $2,265,120 | $1,715,498 |
| 2023 | $70,130 | $3,775,614 | $2,047,320 | $1,728,294 |
| 2022 | $43,907 | $2,436,901 | $0 | $0 |
| 2021 | $44,723 | $2,365,924 | $1,055,241 | $1,310,683 |
| 2020 | $45,344 | $2,440,168 | $1,110,780 | $1,329,388 |
| 2019 | $44,514 | $2,390,184 | $0 | $0 |
| 2018 | $42,649 | $2,345,618 | $0 | $0 |
| 2017 | $42,300 | $2,297,374 | $0 | $0 |
| 2016 | $42,264 | $2,250,122 | $0 | $0 |
| 2015 | $42,768 | $2,234,481 | $0 | $0 |
| 2014 | $43,350 | $2,216,748 | $0 | $0 |
Property History
| Date | Event | Price | Change | Sq Ft Price |
|---|---|---|---|---|
| 01/07/2025 01/07/25 | Price Changed | $7,900,000 | -7.1% | $919 / Sq Ft |
| 10/16/2024 10/16/24 | For Sale | $8,500,000 | -- | $989 / Sq Ft |
Similar Homes in the area
Source: MIAMI REALTORS® MLS
MLS Number: A11675887
APN: 03-5107-011-0080
- 10300 Old Cutler Rd
- 646 Sierra Cir
- 5245 Oak Ln
- 5501 Snapper Creek Rd
- 5225 Fairchild Way
- 10920 Lakeside Dr
- 10005 Snapper Creek Rd
- 10015 Snapper Creek Rd
- 11070 Marin St
- 11099 Marin St
- 325 Campana Ave
- 10735 SW 58th Ave
- 5400 Kerwood Oaks Dr
- 5837 SW 102nd St
- 11407 Four Fillies Rd
- 5922 SW 105th St
- 9261 School House Rd
- 9940 SW 59th Ave
- 5400 Hammock Dr
- 9490 Old Cutler Ln
